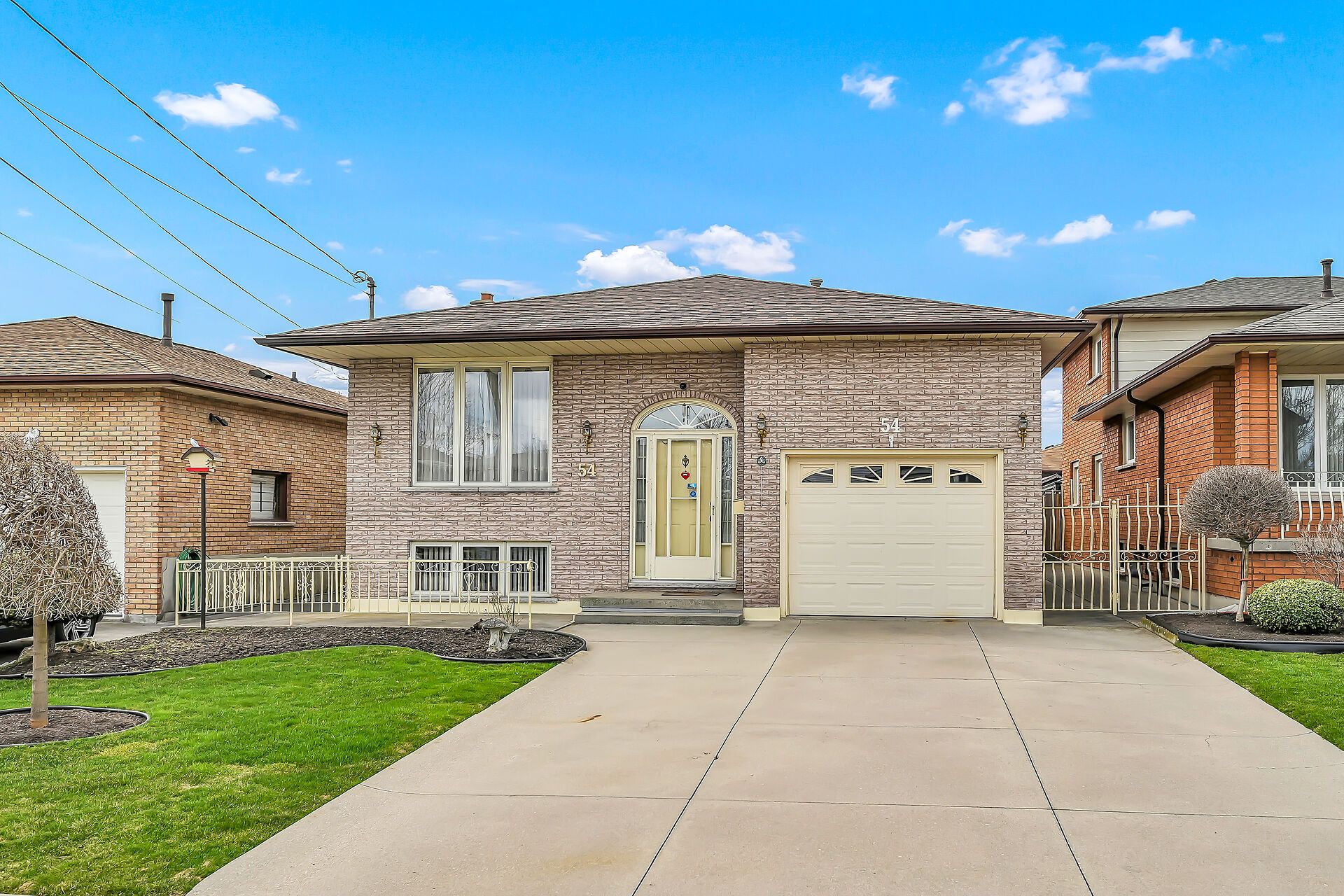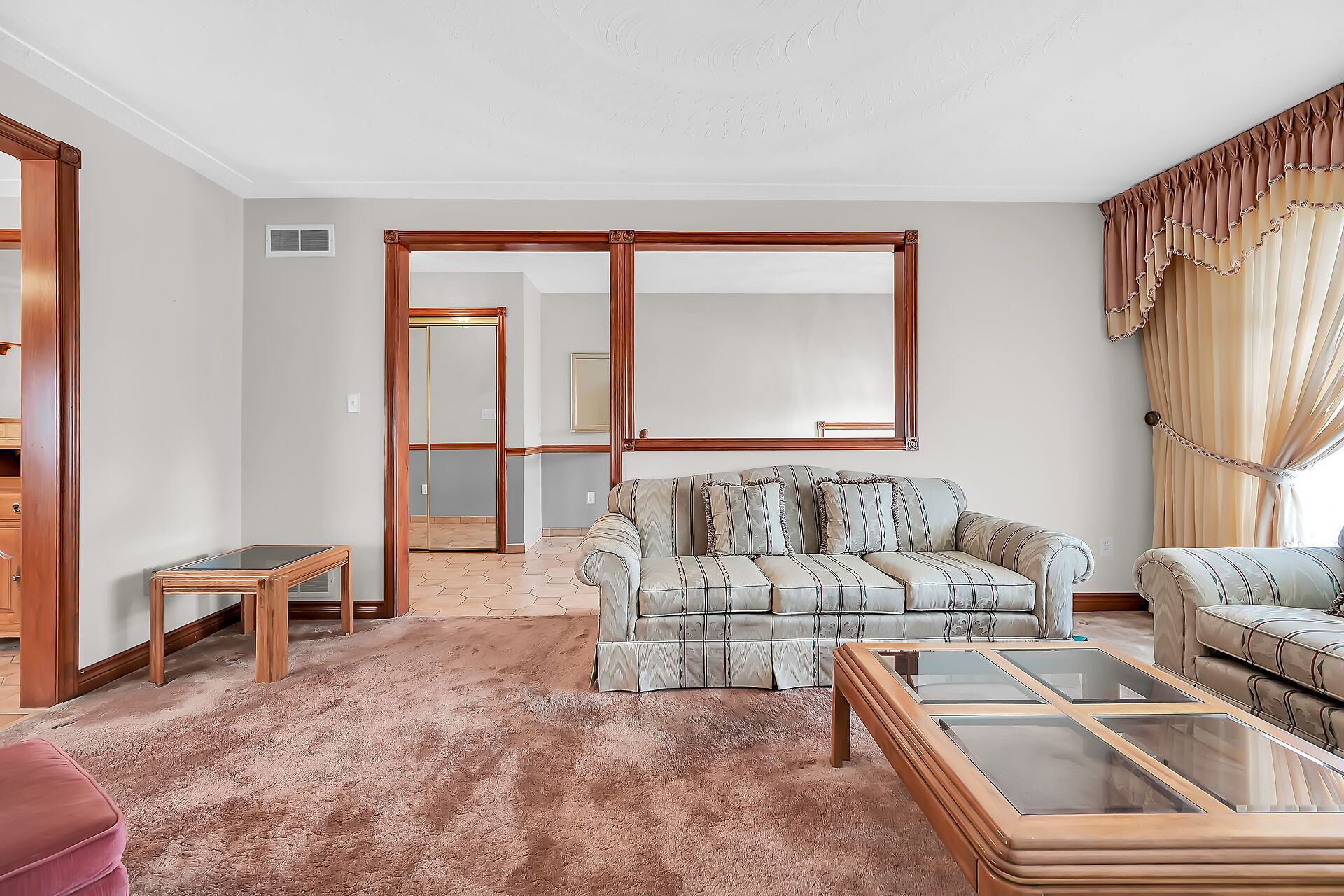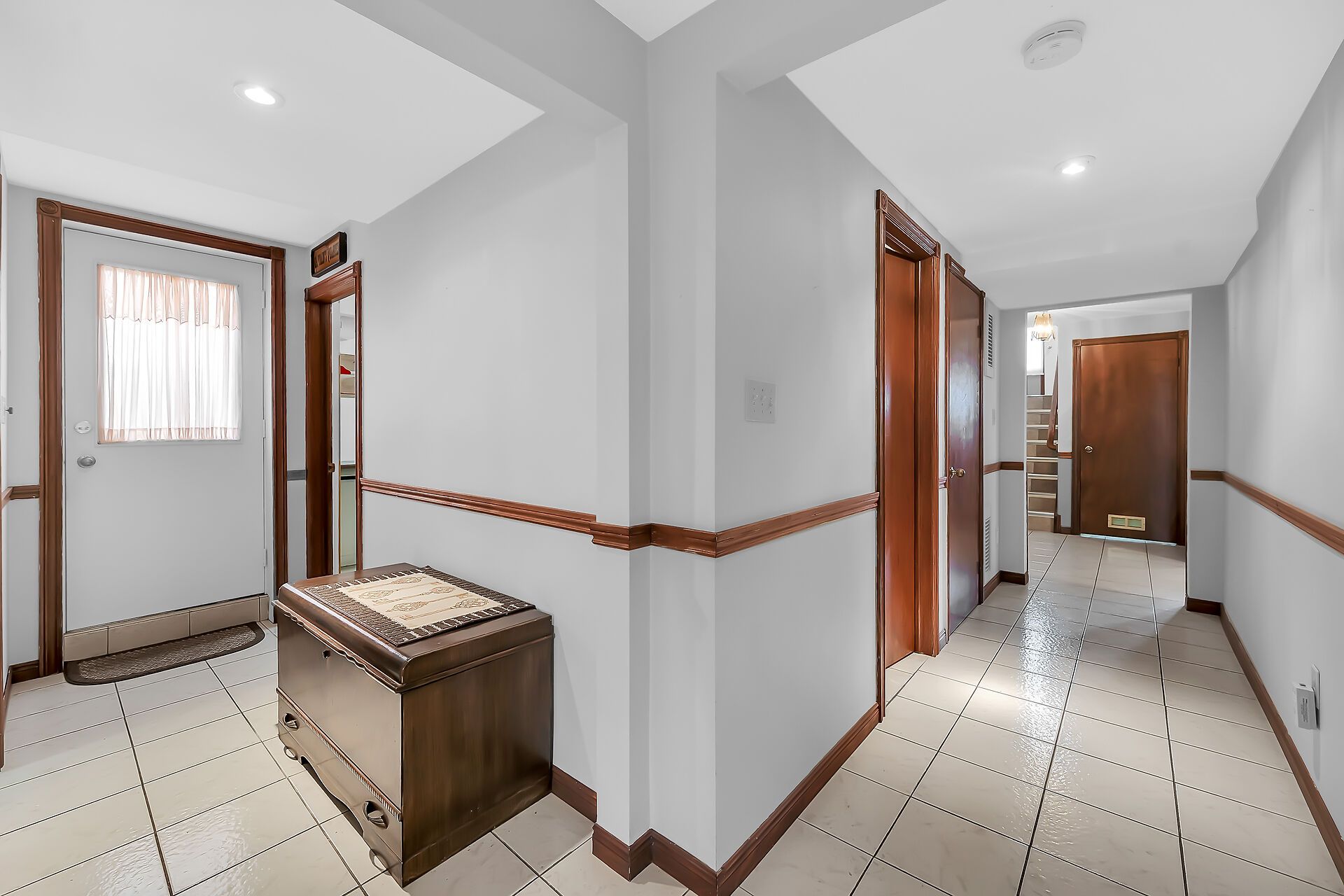$849,900
$30,00054 Ridley Drive, Hamilton, ON L8W 1J2
Quinndale, Hamilton,

















































 Properties with this icon are courtesy of
TRREB.
Properties with this icon are courtesy of
TRREB.![]()
Very well kept all brick fully finished 3 bedroom, 2 bath raised bungalow with 2 kitchens & a separate side entrance (in-law potential) in family friendly east mountain neighbourhood. Main floor features large eat-in kitchen with garborator, oak cabinets, ceramic flooring & solar tube providing natural light, along with bright & spacious living room, separate dining room & primary bedroom with double closets. Parquet flooring in all 3 bedrooms. Main bath with bonus double sinks & bidet. Lower level features walk up to side yard & offers good sized 2nd eat-in kitchen with oak cabinets, massive rec room with gas stove fireplace& laminate flooring allowing possibility to create 4th bedroom for complete in-law suite, 3 piece bath plus laundry, utility & storage rooms. Roof 2018. Furnace 2023. Concrete front porch & concrete driveway with ample parking for 4 cars. Fully fenced yard offers shed & large concrete pad with canopy in rear. Close to all amenities. Quick & easy access to Linc, Hwy. 403 & QEW.
- HoldoverDays: 30
- Architectural Style: Bungalow-Raised
- Property Type: Residential Freehold
- Property Sub Type: Detached
- DirectionFaces: South
- GarageType: Attached
- Directions: UPPER GAGE AVENUE TO STONE CHURCH ROADEAST TO QUINN AVENUE TO RIDLEY DRIVE
- Tax Year: 2025
- Parking Features: Inside Entry, Private Double
- ParkingSpaces: 4
- Parking Total: 5
- WashroomsType1: 1
- WashroomsType1Level: Main
- WashroomsType2: 1
- WashroomsType2Level: Basement
- BedroomsAboveGrade: 3
- Fireplaces Total: 1
- Interior Features: Auto Garage Door Remote, Central Vacuum, Garburator, In-Law Capability, Solar Tube
- Basement: Finished, Full
- Cooling: Central Air
- HeatSource: Gas
- HeatType: Forced Air
- LaundryLevel: Lower Level
- ConstructionMaterials: Brick
- Exterior Features: Canopy, Patio, Porch
- Roof: Asphalt Shingle
- Sewer: Sewer
- Foundation Details: Block
- Parcel Number: 169370046
- LotSizeUnits: Feet
- LotDepth: 103
- LotWidth: 40
- PropertyFeatures: Library, Park, Place Of Worship, Public Transit, Rec./Commun.Centre, School
| School Name | Type | Grades | Catchment | Distance |
|---|---|---|---|---|
| {{ item.school_type }} | {{ item.school_grades }} | {{ item.is_catchment? 'In Catchment': '' }} | {{ item.distance }} |


















































