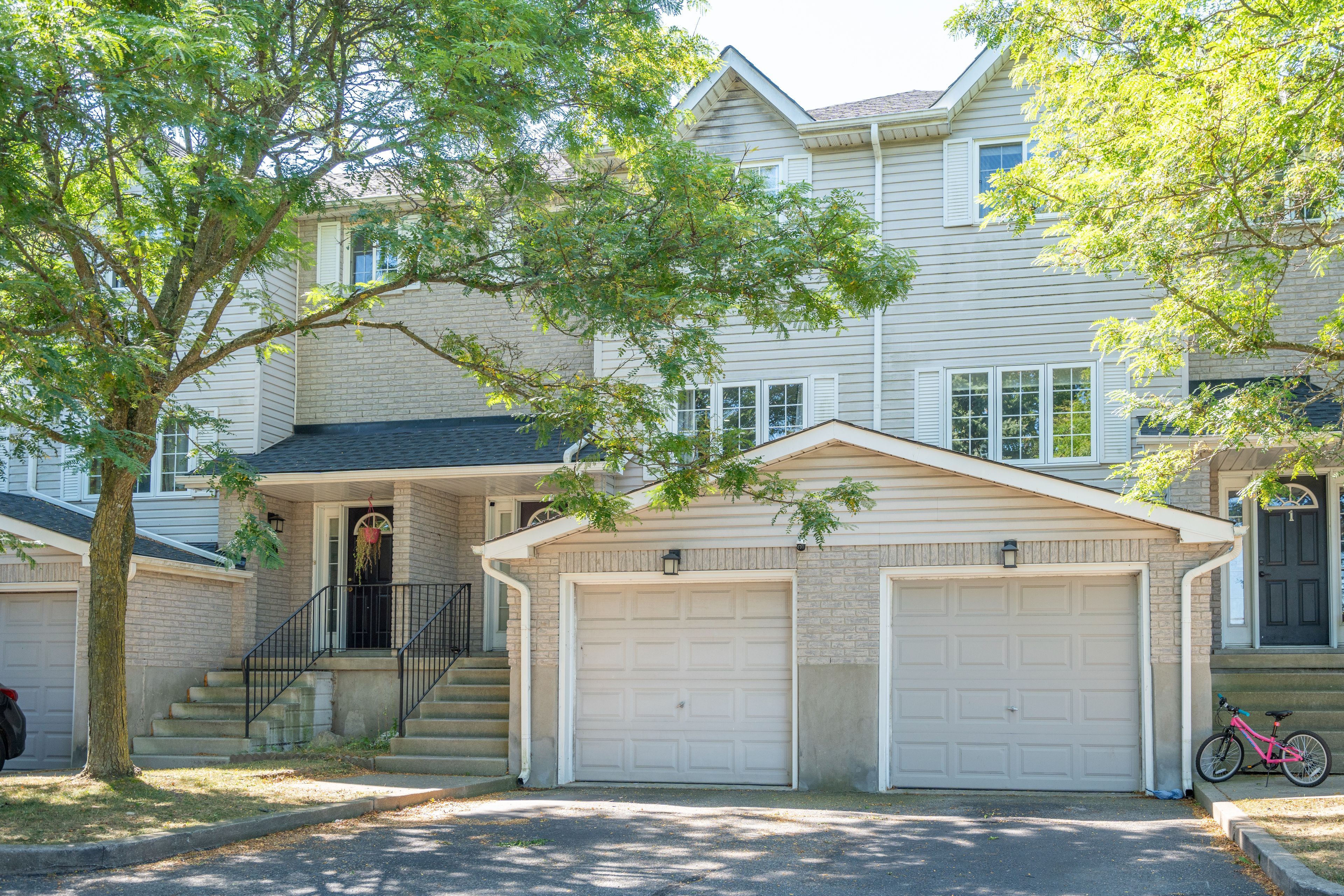$549,000
$50,000#2 - 700 Champlain Boulevard, Cambridge, ON N1R 8K1
, Cambridge,




































 Properties with this icon are courtesy of
TRREB.
Properties with this icon are courtesy of
TRREB.![]()
Perfect family home with many upgrades including 2 of the 4 bathrooms, interior pot lights, newer washer and dryer (2022), recently serviced Furnace and A/C and freshly painted throughout. You will love the large rooms throughout the entire home from the family and dining room, to the kitchen and the 3 large bedrooms. The spacious eat-in kitchen with quick access to the backyard makes this home great for entertaining both inside or outside next to the bbq patio. Upstairs you'll find a large primary bedroom including his and her closets and 4 piece en suite, along with 2 more great size bedrooms with a 3 piece washroom. The basement is fully finished for extra living space with a large rec room, 3 piece washroom, laundry, plenty of storage, and direct access to the oversized garage. Close to public transit, schools, parks, restaurants makes this a very desirable location for anyone! Units in this complex do not come for sale very often and with over 2000 square feet of living space, this unit has plenty of room for the entire family and guests.
- HoldoverDays: 90
- Architectural Style: 2-Storey
- Property Type: Residential Condo & Other
- Property Sub Type: Condo Townhouse
- GarageType: Attached
- Directions: Dundas Street S & Champlain
- Tax Year: 2024
- Parking Features: Inside Entry, Private
- ParkingSpaces: 2
- Parking Total: 3
- WashroomsType1: 1
- WashroomsType1Level: Main
- WashroomsType2: 1
- WashroomsType2Level: Second
- WashroomsType3: 1
- WashroomsType3Level: Second
- WashroomsType4: 1
- WashroomsType4Level: Lower
- BedroomsAboveGrade: 3
- BedroomsBelowGrade: 1
- Interior Features: Auto Garage Door Remote, Water Heater
- Basement: Full, Finished
- Cooling: Central Air
- HeatSource: Gas
- HeatType: Forced Air
- LaundryLevel: Lower Level
- ConstructionMaterials: Aluminum Siding, Brick
- Parcel Number: 232560002
| School Name | Type | Grades | Catchment | Distance |
|---|---|---|---|---|
| {{ item.school_type }} | {{ item.school_grades }} | {{ item.is_catchment? 'In Catchment': '' }} | {{ item.distance }} |





































