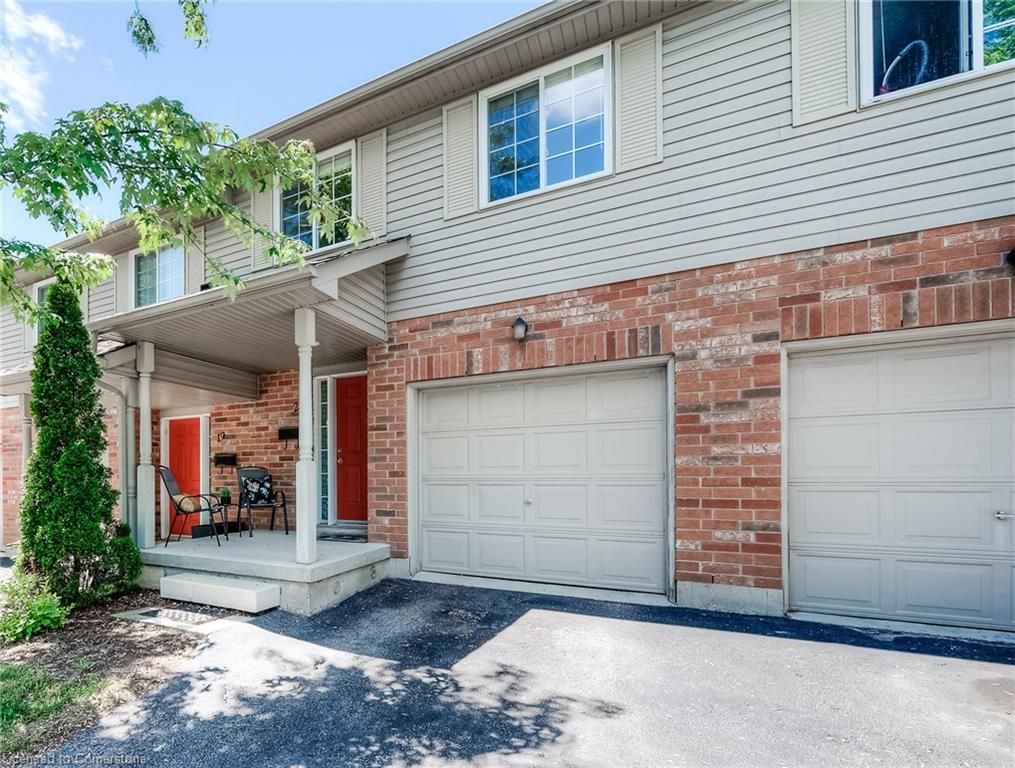$599,900
$25,100#20 - 120 Dudhope Avenue, Cambridge, ON N1R 4T7
, Cambridge,




























 Properties with this icon are courtesy of
TRREB.
Properties with this icon are courtesy of
TRREB.![]()
*** Open House Saturday April 26th, 2025, 2pm-4pm *** This well-kept townhouse sits on a quiet street in the sought-after East Galt neighbourhood. The main floor is bright and open, with a spacious living and dining area that leads to a private patio, perfect for relaxing or entertaining. The modern kitchen offers plenty of storage and counter space, plus a convenient pass-through to the dining area that doubles as a breakfast bar, making mornings a breeze. Upstairs, you'll find three generously sized bedrooms and a four-piece bathroom. The oversized primary bedroom has direct access to the bathroom for added convenience. Freshly painted in stylish neutral tones, the home is filled with natural light from top to bottom. The finished basement adds even more living space with a cozy rec room. Plus, you're just minutes from Historic Downtown Galt trendy restaurants, cafes, and shops. Enjoy nearby walking and biking trails, scenic views of the Grand River (a favourite filming spot for Hollywood), and easy access to excellent schools, parks, the Cambridge Farmers Market, and Highway 401. This home is a must-see!
- HoldoverDays: 60
- Architectural Style: 2-Storey
- Property Type: Residential Condo & Other
- Property Sub Type: Condo Townhouse
- GarageType: Built-In
- Tax Year: 2024
- Parking Features: Surface
- ParkingSpaces: 1
- Parking Total: 2
- WashroomsType1: 1
- WashroomsType1Level: Main
- WashroomsType2: 1
- WashroomsType2Level: Second
- WashroomsType3: 1
- WashroomsType3Level: Basement
- BedroomsAboveGrade: 3
- Interior Features: Auto Garage Door Remote, Water Softener
- Basement: Finished
- Cooling: Central Air
- HeatSource: Gas
- HeatType: Heat Pump
- LaundryLevel: Lower Level
- ConstructionMaterials: Brick, Vinyl Siding
- Roof: Asphalt Shingle
- Parcel Number: 234270020
| School Name | Type | Grades | Catchment | Distance |
|---|---|---|---|---|
| {{ item.school_type }} | {{ item.school_grades }} | {{ item.is_catchment? 'In Catchment': '' }} | {{ item.distance }} |





























