$499,999
#24 - 405 MYERS Road, Cambridge, ON N1R 6X7
, Cambridge,
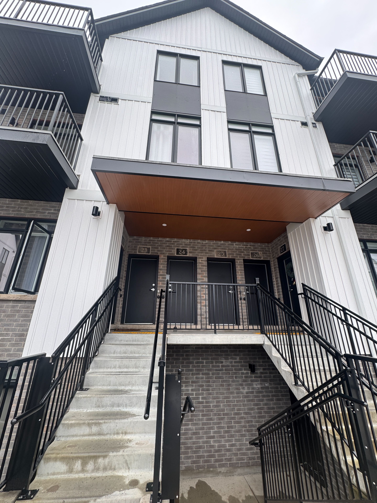
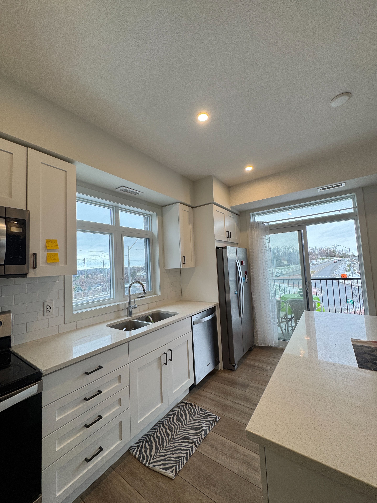
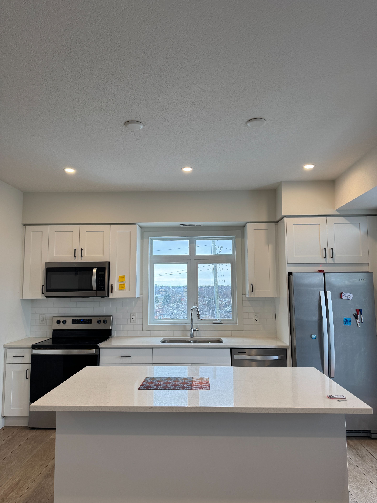
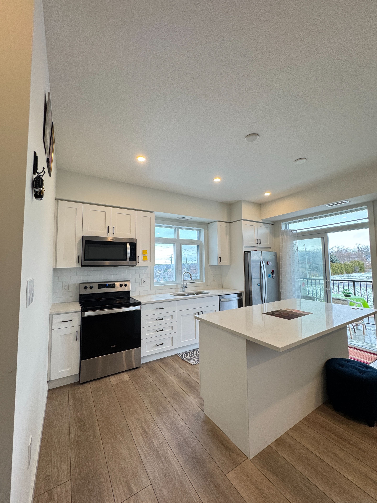
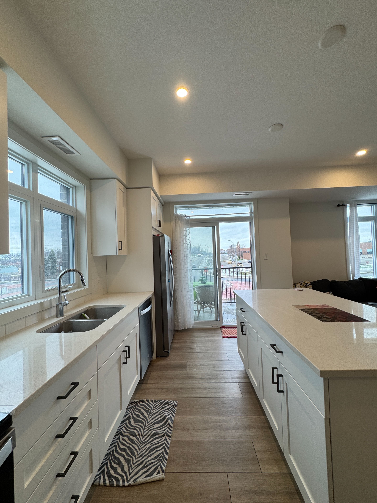
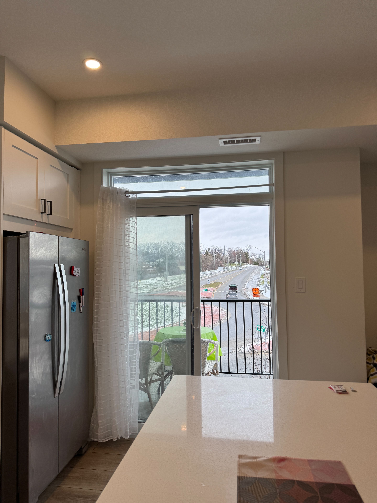
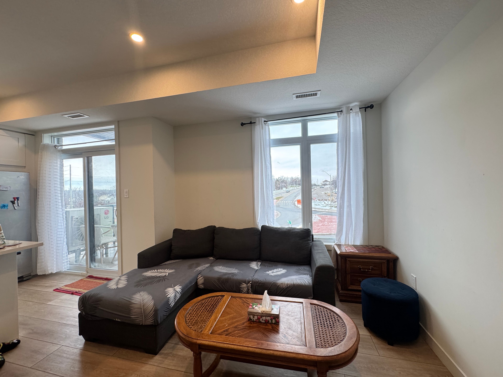
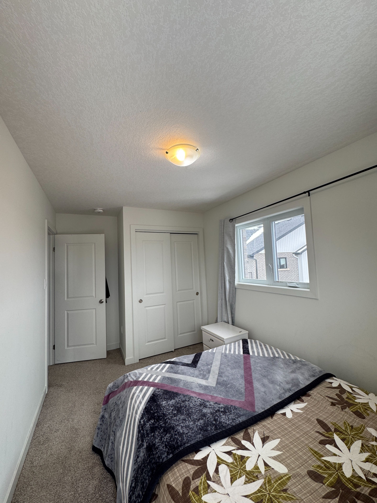
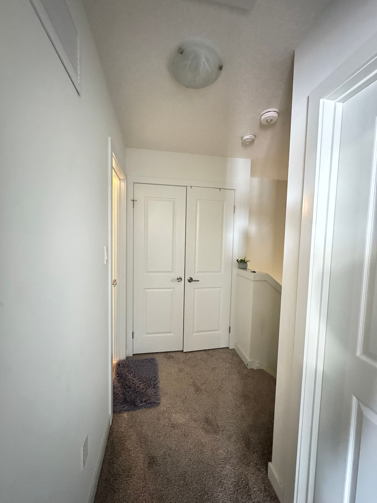
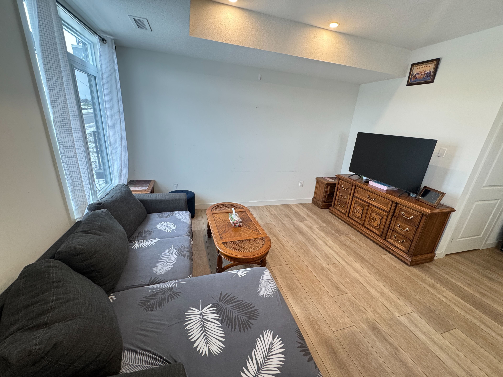
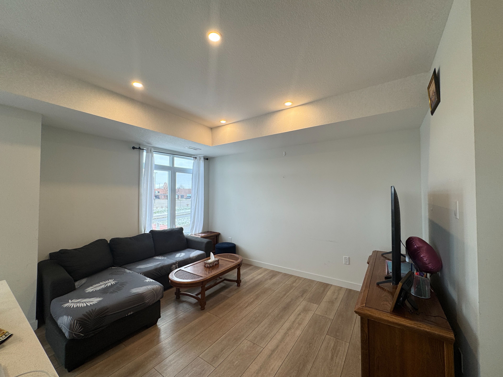
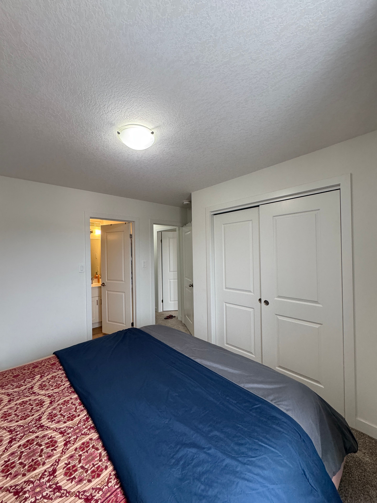
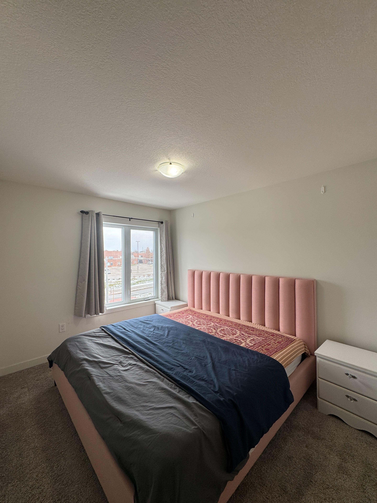
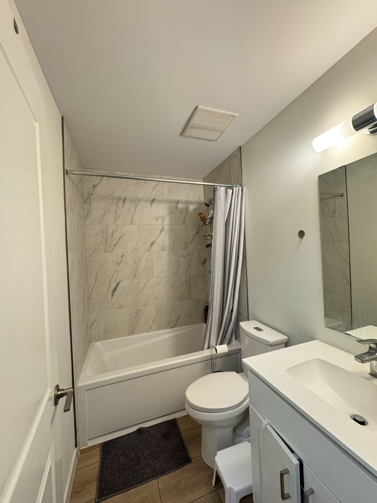
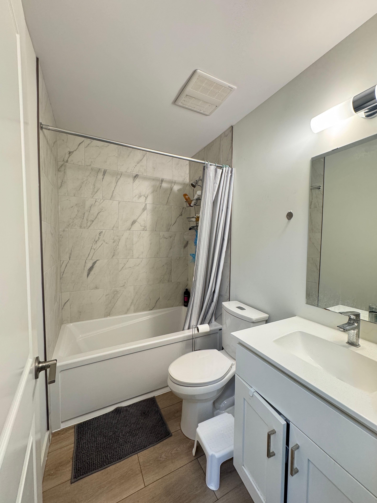
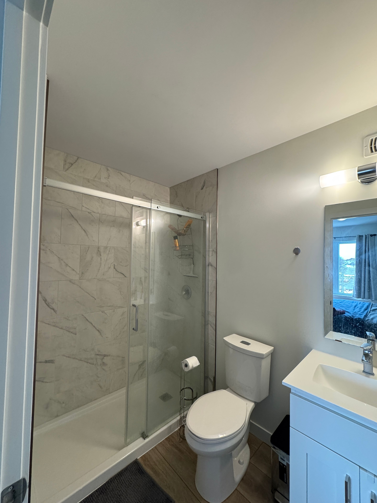

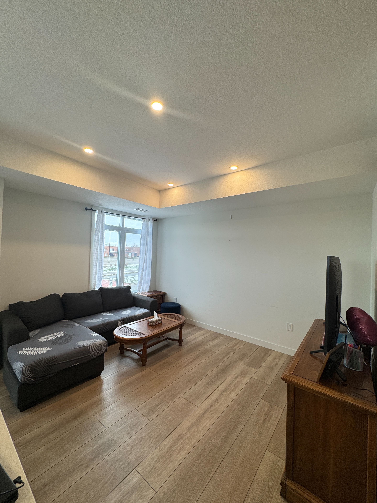
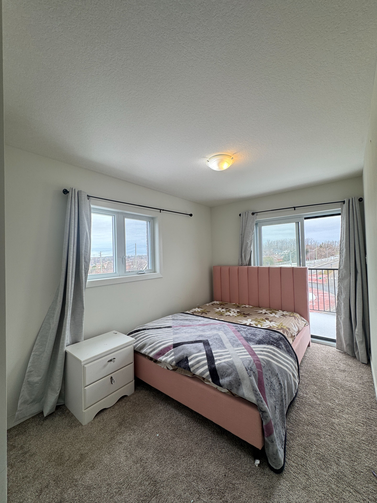
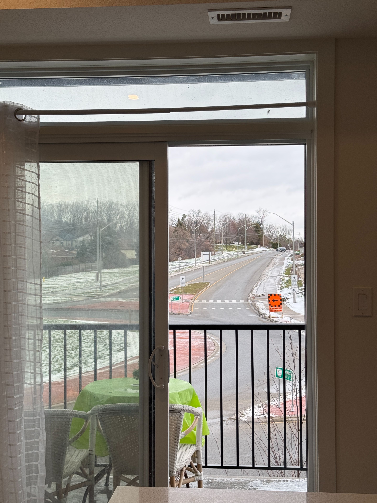
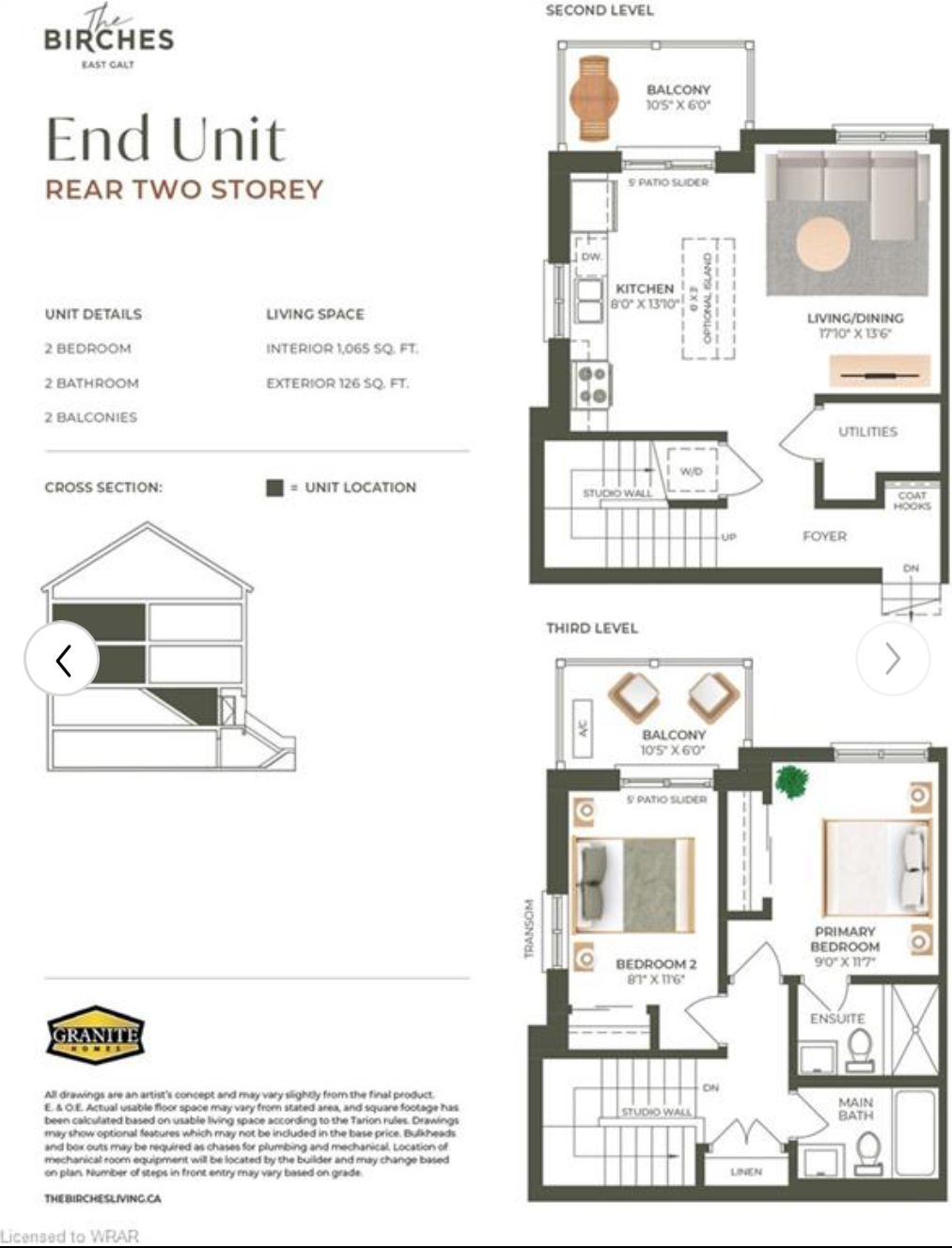
 Properties with this icon are courtesy of
TRREB.
Properties with this icon are courtesy of
TRREB.![]()
Attention first time home buyers and investors. Welcome to this 2-storey corner-unit stacked condo townhouse offers 2 bed, 2 bath and 1 parking spot in The Birches, Cambridge. Enjoy the open design of the kitchen with sleek stone countertops, oversized island with a built in breakfast bar and living room features high ceilings and wide plank flooring. lots of natural light, thanks to the numerous windows and a sliding glass door, creating a inviting living space. The slider leads to the first of two inviting balconies. On the second floor, you will find two beautifully designed bedrooms. The primary bedroom offers an elegant ensuite with a luxurious tiled shower surround. The secondary bedroom features another generously sized balcony, perfect for private relaxation. Enjoy convenient living in the east Galt!!! Just a 2 minute walk to Griffiths Ave park.
- HoldoverDays: 60
- Architectural Style: Stacked Townhouse
- Property Type: Residential Condo & Other
- Property Sub Type: Condo Townhouse
- Tax Year: 2024
- Parking Features: Private
- ParkingSpaces: 1
- Parking Total: 1
- WashroomsType1: 1
- WashroomsType1Level: Second
- WashroomsType2: 1
- WashroomsType2Level: Second
- BedroomsAboveGrade: 2
- Interior Features: Other
- Cooling: Central Air
- HeatSource: Electric
- HeatType: Forced Air
- ConstructionMaterials: Brick, Vinyl Siding
- Parcel Number: 237580024
- PropertyFeatures: Greenbelt/Conservation, Park, Place Of Worship, School
| School Name | Type | Grades | Catchment | Distance |
|---|---|---|---|---|
| {{ item.school_type }} | {{ item.school_grades }} | {{ item.is_catchment? 'In Catchment': '' }} | {{ item.distance }} |






















