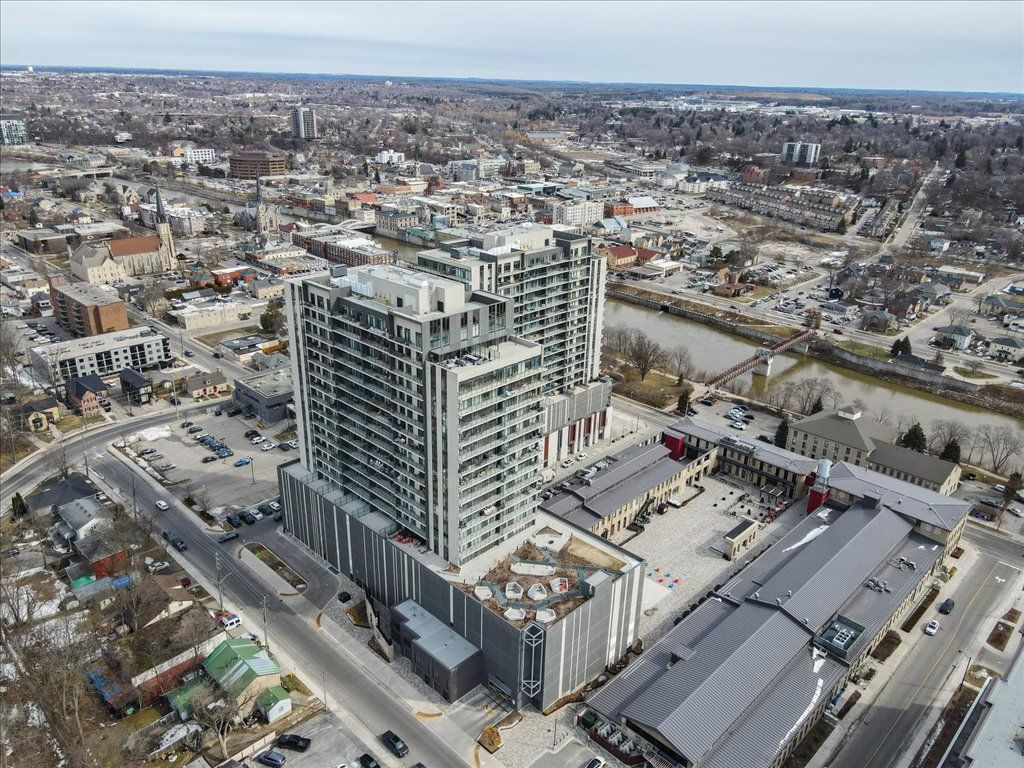$599,900
$48,000#1201 - 50 Grand Avenue, Cambridge, ON N1S 0C2
, Cambridge,







































 Properties with this icon are courtesy of
TRREB.
Properties with this icon are courtesy of
TRREB.![]()
Welcome to urban luxury living in the heart of Cambridges vibrant Gaslight District. This stunning corner unit offers a seamless blend of modern design, upscale amenities, and breathtaking views, making it an ideal home for professionals, downsizers, and anyone seeking upscale, low-maintenance living. The open-concept layout is bright and airy, with floor-to-ceiling windows that flood the space with natural light. The sleek and stylish kitchen features quartz countertops, high-end stainless steel appliances, and a spacious island with seating, making it perfect for entertaining. The living and dining areas flow effortlessly onto an expansive private balcony, while the second bedroom and part of the living room offer scenic views of the Grand River. The primary suite is a private retreat, complete with a spa-like ensuite bath. The second bedroom is equally impressive offering ample space and a large closet, making it perfect for guests, a home office, or additional storage. A second four-piece bath and in-suite laundry add to the homes convenience. As a resident of Gaslight Condos, youll enjoy top-tier amenities, including a state-of-the-art fitness centre, yoga and pilates studio, games room, private dining space, and a massive outdoor terrace. This unit also includes secure underground parking for added peace of mind. Located in the historic downtown core, youll be steps from local shops, cafes, restaurants, and entertainment, with easy access to parks, trails, and the Grand River. Dont miss your chance to live in one of Cambridges most sought-after communities - schedule your private showing today!
- HoldoverDays: 30
- Architectural Style: 1 Storey/Apt
- Property Type: Residential Condo & Other
- Property Sub Type: Condo Apartment
- GarageType: Underground
- Directions: Glebe & St Andrews
- Tax Year: 2024
- Parking Total: 1
- WashroomsType1: 2
- BedroomsAboveGrade: 2
- Fireplaces Total: 1
- Interior Features: Other
- Cooling: Central Air
- HeatSource: Gas
- HeatType: Forced Air
- LaundryLevel: Main Level
- ConstructionMaterials: Concrete Poured
- Parcel Number: 237550369
| School Name | Type | Grades | Catchment | Distance |
|---|---|---|---|---|
| {{ item.school_type }} | {{ item.school_grades }} | {{ item.is_catchment? 'In Catchment': '' }} | {{ item.distance }} |








































