$579,900
$20,00021 Victor Street, London South, ON N6C 1B8
South F, London South,
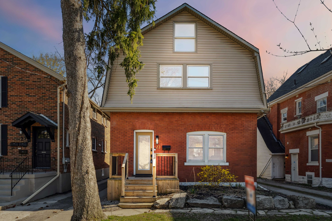
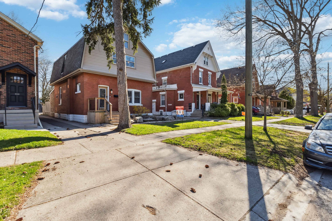
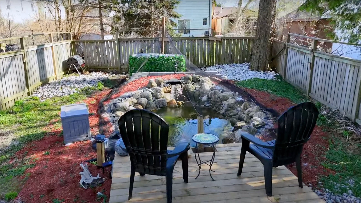
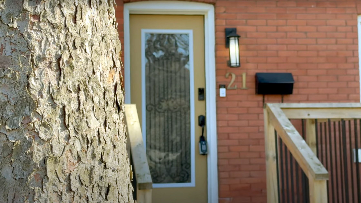
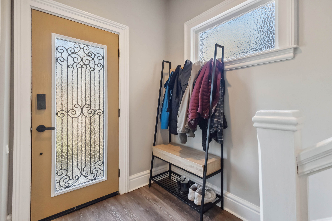
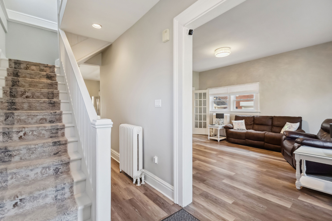
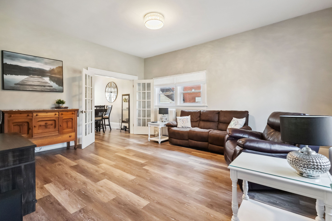
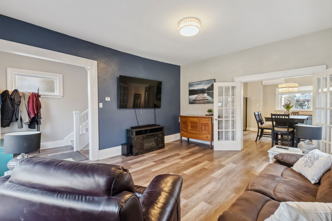
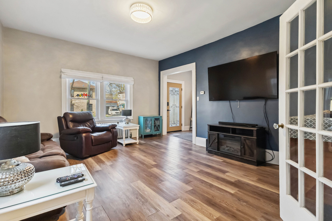
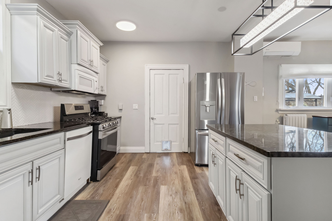
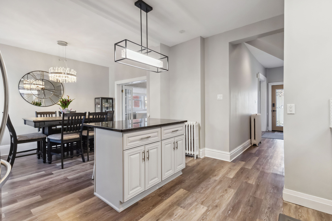
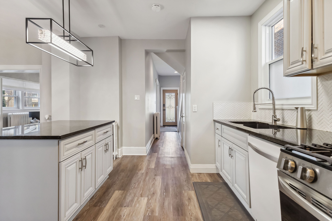
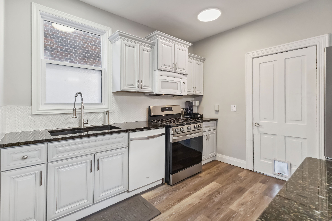
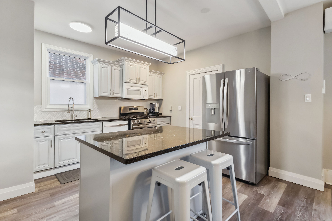
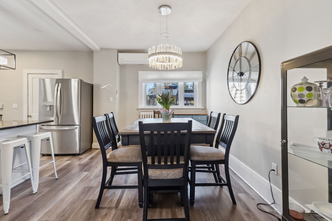
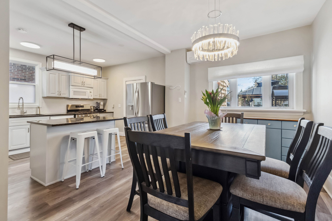
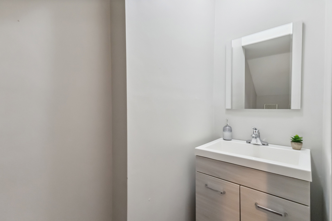
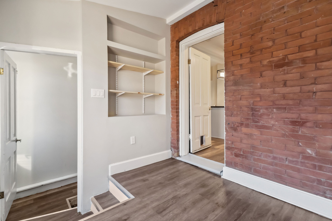
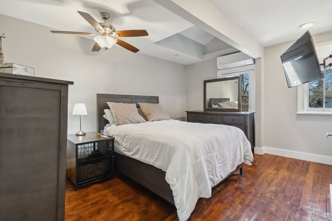
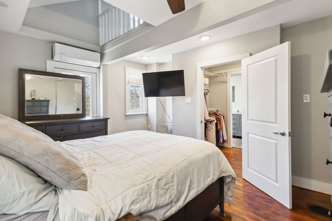
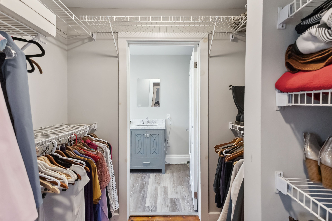
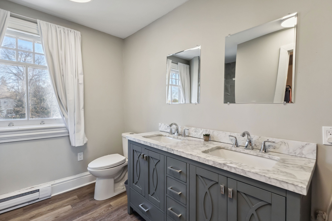
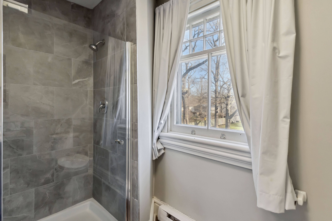
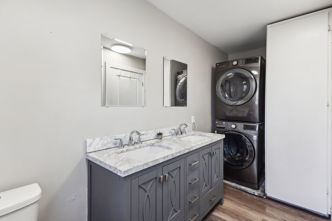
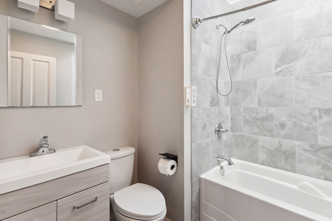
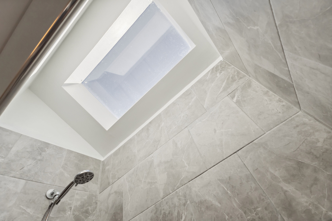
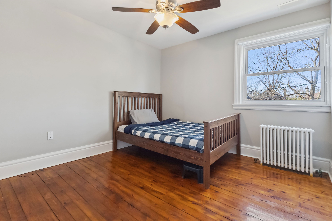
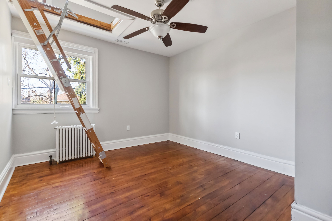
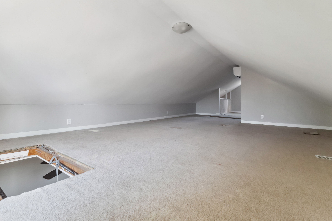
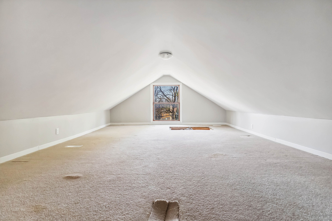
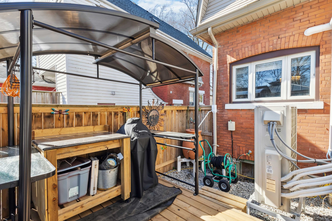
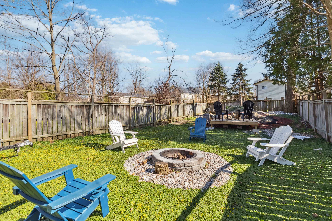

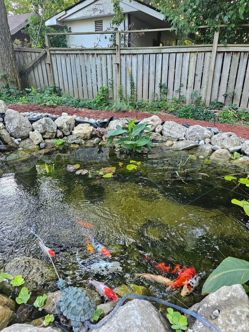
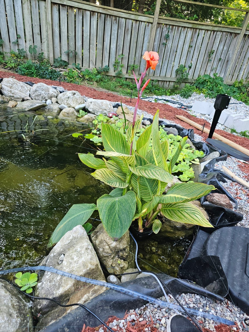
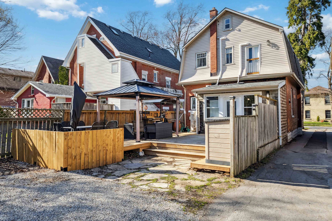
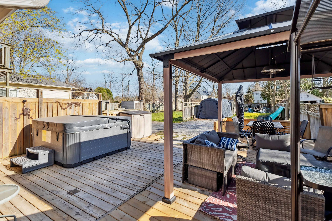
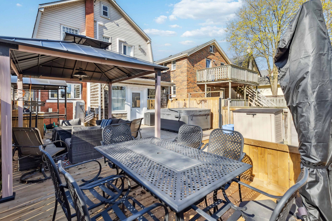
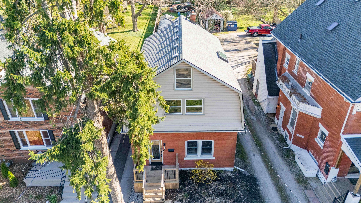
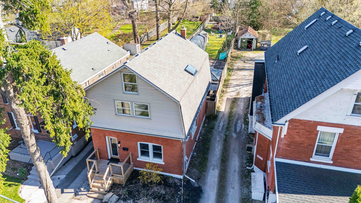
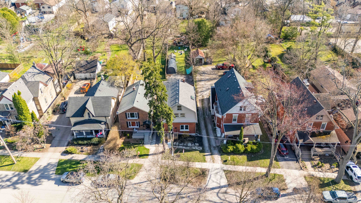
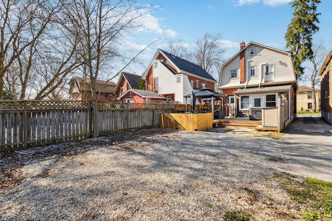
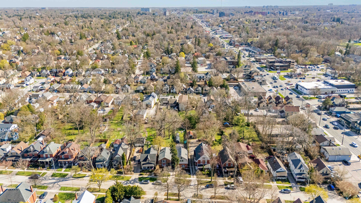
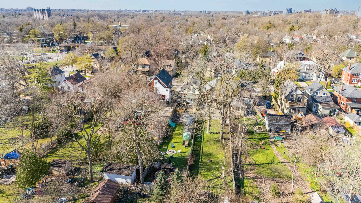
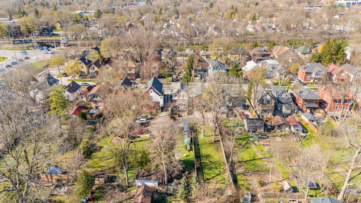
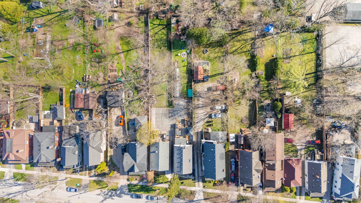
 Properties with this icon are courtesy of
TRREB.
Properties with this icon are courtesy of
TRREB.![]()
Discover the charm of Old South living in this beautifully revitalized family home, just off vibrant Wortley Road. Located on coveted Victor Street with its tree-lined appeal, enjoy quick access to Downtown, Victor Street Park, and Wortley Villages unique shops and restaurants. Inside, modern updates blend seamlessly with the character of a century home. The main level features a spacious living room & a bright kitchen/dining area with custom cabinetry, granite counters, a central island, and ample storage. A stylish powder room is tucked away, and a rear addition offers a mudroom or office with access to the basement & large, park-like yard with multi-level deck & ponds. Upstairs, three bedrooms showcase newly refinished hardwood floors. The main bath includes a new tub/shower, flooring, & vanity. The primary suite features backyard views, a walk-through closet, and a 3-piece ensuite with laundry. A finished third-floor loft offers extra space for a den, playroom, or creative studio.
- HoldoverDays: 60
- Architectural Style: 2-Storey
- Property Type: Residential Freehold
- Property Sub Type: Detached
- DirectionFaces: South
- Directions: Horton St. To Wortley Rd. Left On Wortley To Victor
- Tax Year: 2024
- Parking Features: Lane, Mutual
- ParkingSpaces: 3
- Parking Total: 3
- WashroomsType1: 1
- WashroomsType1Level: Main
- WashroomsType2: 1
- WashroomsType2Level: Second
- WashroomsType3: 1
- WashroomsType3Level: Second
- BedroomsAboveGrade: 3
- Interior Features: Storage, Sump Pump, Water Heater Owned
- Basement: Partial Basement
- Cooling: Wall Unit(s)
- HeatSource: Gas
- HeatType: Water
- LaundryLevel: Upper Level
- ConstructionMaterials: Brick, Vinyl Siding
- Exterior Features: Deck, Landscaped, Private Pond
- Roof: Asphalt Shingle
- Sewer: Sewer
- Foundation Details: Concrete Block, Concrete
- Parcel Number: 083240136
- LotSizeUnits: Feet
- LotDepth: 240
- LotWidth: 30
- PropertyFeatures: Fenced Yard, Hospital, Lake/Pond, Park, Place Of Worship, School
| School Name | Type | Grades | Catchment | Distance |
|---|---|---|---|---|
| {{ item.school_type }} | {{ item.school_grades }} | {{ item.is_catchment? 'In Catchment': '' }} | {{ item.distance }} |















































