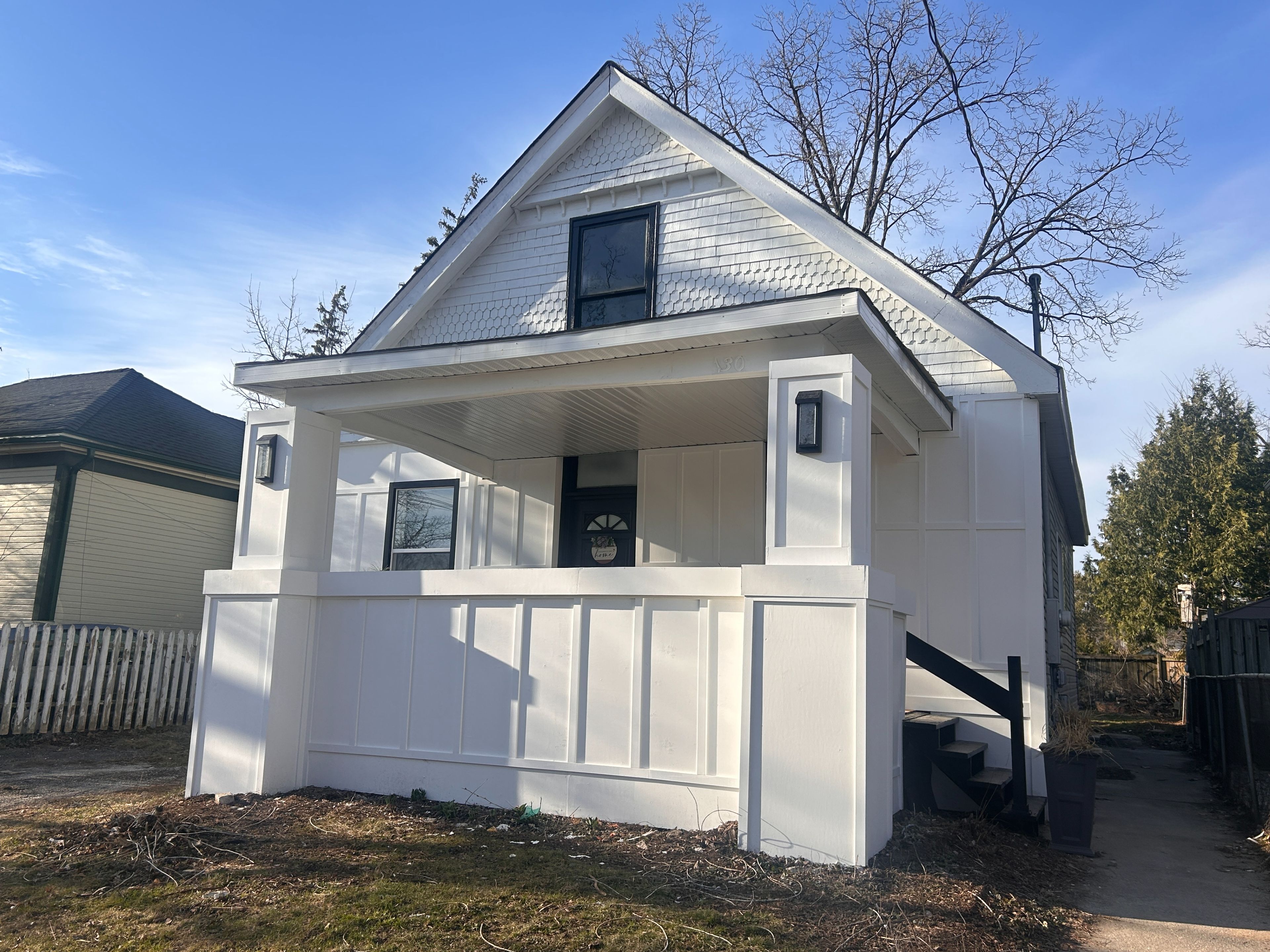$559,999
$40,000130 Langarth Street, London South, ON N6C 1Z5
South F, London South,





















 Properties with this icon are courtesy of
TRREB.
Properties with this icon are courtesy of
TRREB.![]()
Welcome to 130 Langarth Street, a delightful residence located in a serene and family-friendly neighborhood of East London, Ontario. This well-maintained home features new renovation full house ,providing ample space for families of all sizes.As you step inside, you are greeted by a bright and inviting living area that boasts , hardwood floors, large windows The open-concept layout seamlessly connects the living room to a spacious dining area, perfect for entertaining guests or enjoying family meals.The kitchen is a chef's dream, equipped with stainless steel appliances and luxury samsung glass panel refrigerator , touch screen coocktop, the fuacet show you water temperature, a large pantry,making it both functional and stylish. Retreat to the generously sized bedrooms, each offering closet space, natural light, etc. The bathroom have air bathtube , smart light mirror have bluetooth music play and fog remove function,Outside, youll find a beautifully landscaped yard with a patio, deck,providing an excellent space for children to play or for summer barbecues with friends and family,Dont miss your chance to own this wonderful property in East London. Schedule your viewing today!
- HoldoverDays: 90
- Architectural Style: 1 1/2 Storey
- Property Type: Residential Freehold
- Property Sub Type: Detached
- DirectionFaces: East
- Directions: E
- Tax Year: 2024
- ParkingSpaces: 1
- Parking Total: 1
- WashroomsType1: 1
- BedroomsAboveGrade: 4
- Interior Features: Water Heater
- Basement: Unfinished
- Cooling: Central Air
- HeatSource: Gas
- HeatType: Forced Air
- ConstructionMaterials: Vinyl Siding, Wood
- Exterior Features: Patio
- Roof: Asphalt Shingle
- Sewer: Sewer
- Foundation Details: Unknown
- Parcel Number: 083810083
- LotSizeUnits: Feet
- LotDepth: 100
- LotWidth: 39
| School Name | Type | Grades | Catchment | Distance |
|---|---|---|---|---|
| {{ item.school_type }} | {{ item.school_grades }} | {{ item.is_catchment? 'In Catchment': '' }} | {{ item.distance }} |






















