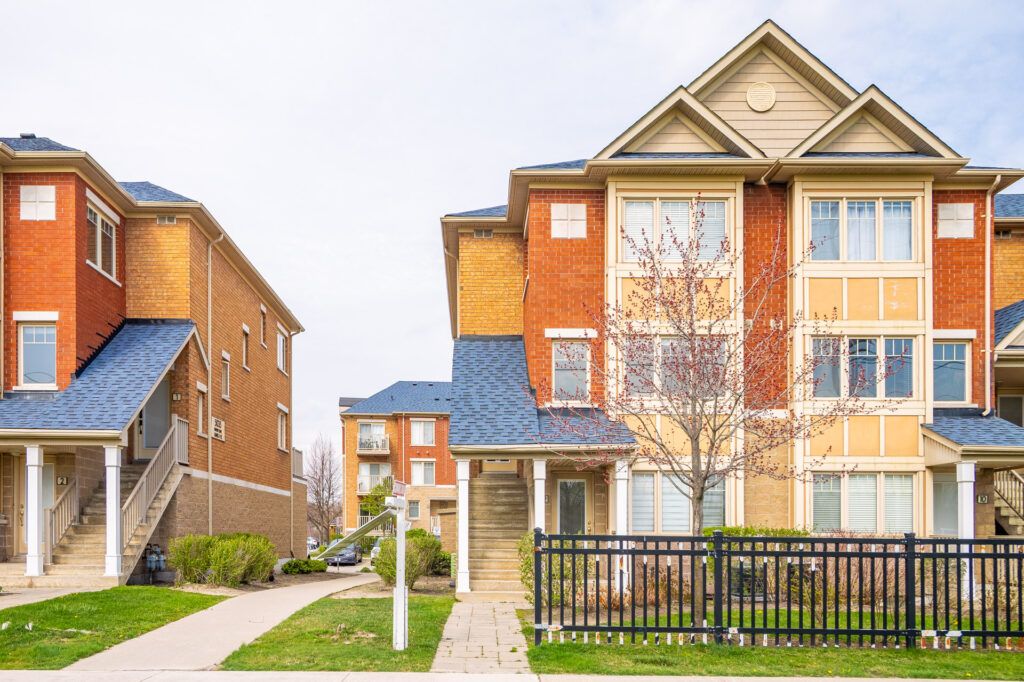$780,000
#11 - 5025 Ninth Line, Mississauga, ON L5M 0E6
Churchill Meadows, Mississauga,




































 Properties with this icon are courtesy of
TRREB.
Properties with this icon are courtesy of
TRREB.![]()
End unit townhome in the highly sought-after Churchill Meadows community! This rarely available 3+1bedroom condo townhouse offers nearly 1,670 sq. ft. of thoughtfully designed living space and includes two parking spots Here are just a few highlights: Hardwood flooring on the main level, Custom stone feature wall with built-in TV setup, Pot lights throughout the living room, Open-concept kitchen with backsplash and breakfast bar ,Freshly painted (2024) for a modern, move-in ready feel, New kitchen countertop (2024),Upgraded HVAC system with nearly new AC/heating (2024).All of this in a prime location just minutes from schools, parks, shopping, and highways 403 & 407. Whether you're a first-time buyer, a growing family, or an investor this home offers incredible value.
- HoldoverDays: 90
- Architectural Style: 2-Storey
- Property Type: Residential Condo & Other
- Property Sub Type: Condo Townhouse
- GarageType: Built-In
- Directions: Ninth Line/Eglinton
- Tax Year: 2025
- Parking Features: Surface
- ParkingSpaces: 1
- Parking Total: 2
- WashroomsType1: 1
- WashroomsType1Level: Main
- WashroomsType2: 2
- WashroomsType2Level: Second
- BedroomsAboveGrade: 3
- BedroomsBelowGrade: 1
- Interior Features: Water Heater
- Cooling: Central Air
- HeatSource: Gas
- HeatType: Forced Air
- LaundryLevel: Upper Level
- ConstructionMaterials: Brick
- Foundation Details: Concrete
- Parcel Number: 198140023
| School Name | Type | Grades | Catchment | Distance |
|---|---|---|---|---|
| {{ item.school_type }} | {{ item.school_grades }} | {{ item.is_catchment? 'In Catchment': '' }} | {{ item.distance }} |





































