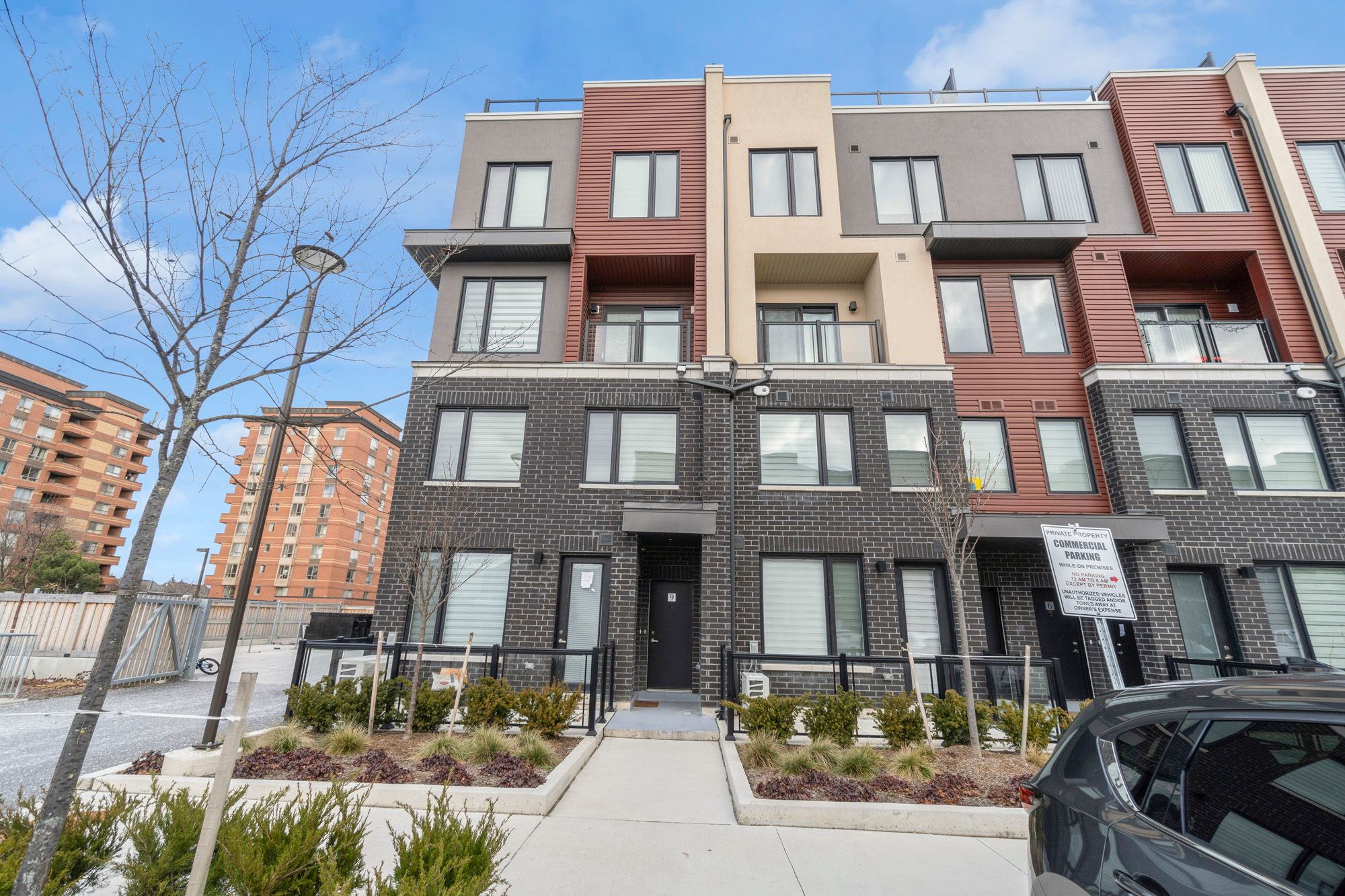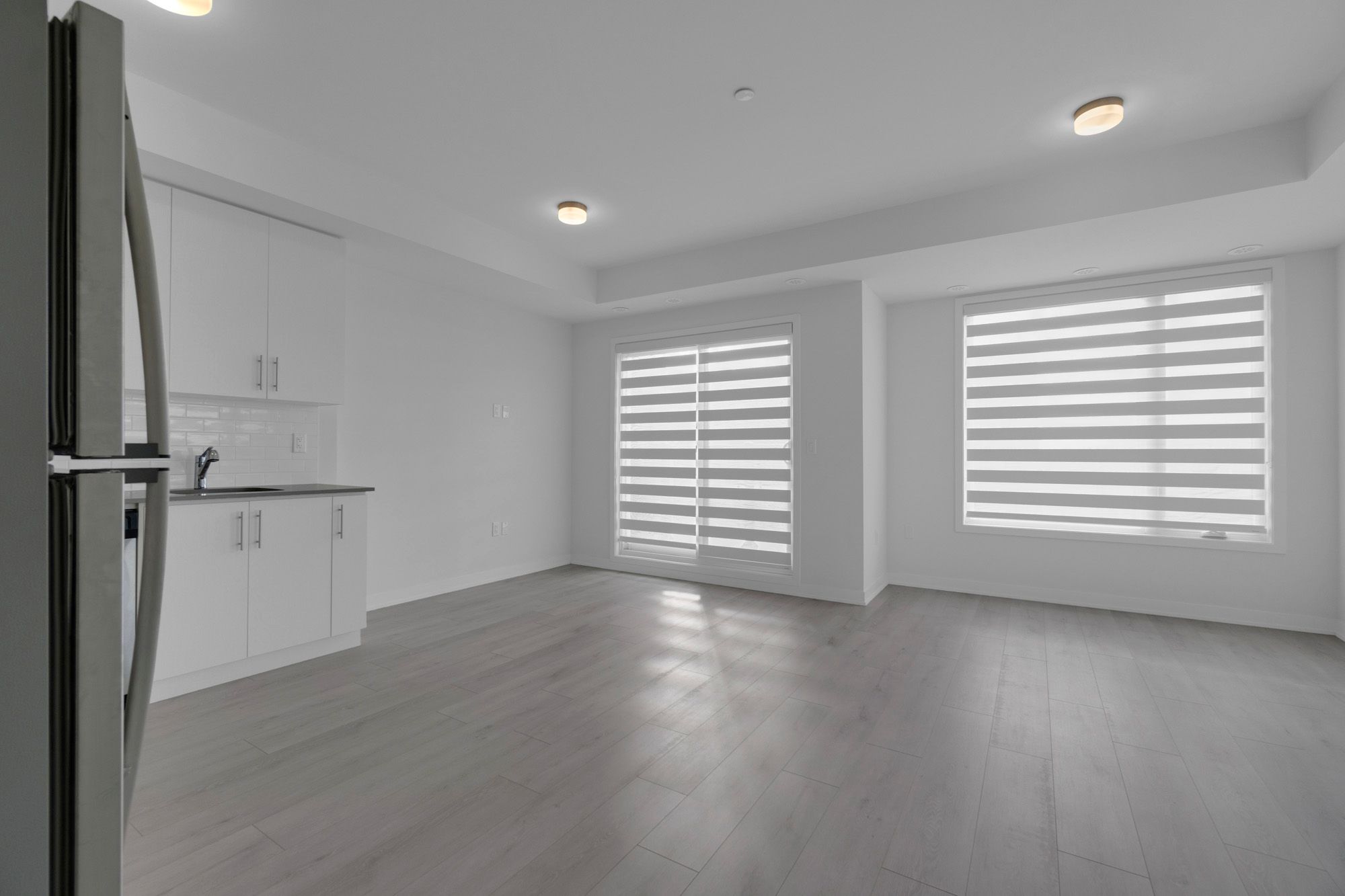$739,000
#9 - 3429 Ridgeway Drive, Mississauga, ON L5L 0B9
Erin Mills, Mississauga,



































 Properties with this icon are courtesy of
TRREB.
Properties with this icon are courtesy of
TRREB.![]()
This stunning 2-storey, 2-bedroom corner townhouse in Erin Mills, Mississauga, offers a bright, spacious layout with modern finishes and ample storage. Located in the desirable Erin Mills neighborhood, it features abundant natural light and breathtaking views, including stunning sunsets and sunrises from your private terrace. The kitchen boasts luxurious quartz countertops and a stylish ceramic tile backsplash. With 3 bathrooms, an individual HVAC system, and a tankless water heater, comfort and energy efficiency are guaranteed. Enjoy the around 400 sq. ft. rooftop patio for outdoor entertaining. Maintenance fees cover Rogers high-speed internet and building insurance.
- HoldoverDays: 90
- Architectural Style: Stacked Townhouse
- Property Type: Residential Condo & Other
- Property Sub Type: Condo Townhouse
- GarageType: Underground
- Directions: Winston Churchill Boulevard to Burnhamthorpe Rd W then to Ridgeway Dr
- Tax Year: 2024
- Parking Total: 1
- WashroomsType1: 1
- WashroomsType1Level: Second
- WashroomsType2: 1
- WashroomsType2Level: Second
- WashroomsType3: 1
- WashroomsType3Level: Main
- BedroomsAboveGrade: 2
- Interior Features: Countertop Range, Separate Heating Controls, Separate Hydro Meter, Ventilation System
- Cooling: Central Air
- HeatSource: Gas
- HeatType: Forced Air
- ConstructionMaterials: Aluminum Siding, Brick Front
| School Name | Type | Grades | Catchment | Distance |
|---|---|---|---|---|
| {{ item.school_type }} | {{ item.school_grades }} | {{ item.is_catchment? 'In Catchment': '' }} | {{ item.distance }} |




































