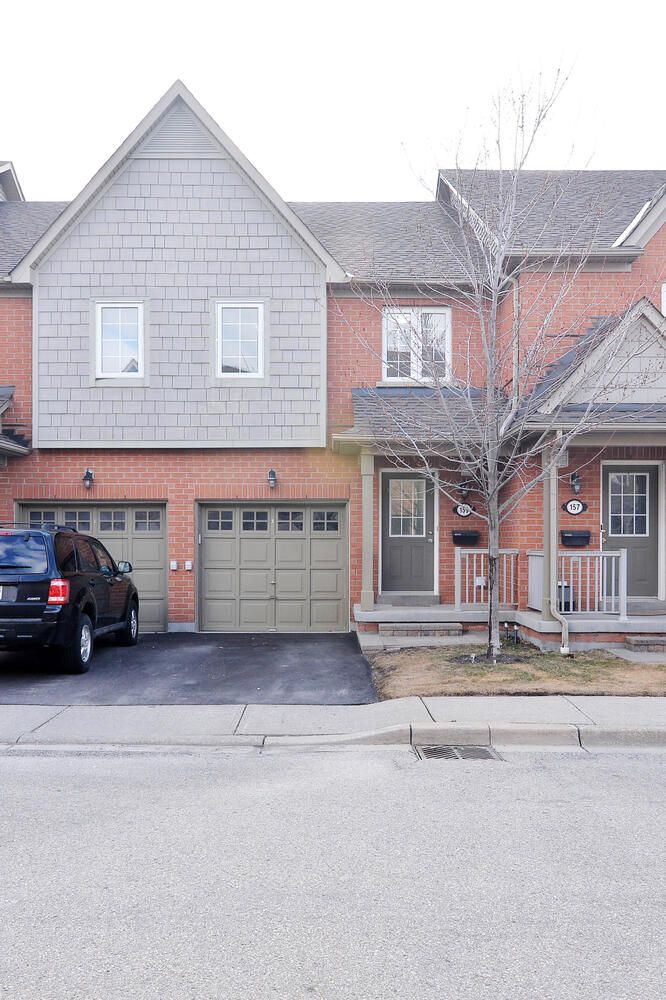$849,999
$50,000#159 - 3150 Erin Centre Boulevard, Mississauga, ON L5M 7Z4
Churchill Meadows, Mississauga,

















































 Properties with this icon are courtesy of
TRREB.
Properties with this icon are courtesy of
TRREB.![]()
Welcome to this gorgeous, fully renovated, ready to move in Townhome in the most desirable Churchill Meadows community. Open concept townhome offers modern living in a vibrant community with 3 well lit, spacious bedrooms, 3 washrooms and a finished basement which can be used as a media room, home gym, office or guest suite with a full 3 pc bathroom. Just renovated professionally with wooden stairs, quartz counters, modern washrooms with attractive vanities, no carpet in the house, pot lights and professionally painted in attractive pastel shades. The main floor features an open concept with spacious Living/Dining room and plenty of sunlight, a breakfast area overlooking the backyard and a beautiful modern Kitchen with Quartz counter, backsplash, Porcelain floor tiles, S/S Appliances and a lot of storage space. Awesome location with quick access to public transit, Highways, steps to schools, mall, plaza and parks. Furnace and air conditioner (2024), WiFi garage door opener. New asphalt drive way done by the Property Management.
- HoldoverDays: 60
- Architectural Style: 2-Storey
- Property Type: Residential Condo & Other
- Property Sub Type: Condo Townhouse
- GarageType: Attached
- Directions: Erin Centre Blvd & 10th Line
- Tax Year: 2025
- ParkingSpaces: 1
- Parking Total: 2
- WashroomsType1: 1
- WashroomsType1Level: Main
- WashroomsType2: 1
- WashroomsType2Level: Second
- WashroomsType3: 1
- WashroomsType3Level: Basement
- BedroomsAboveGrade: 3
- Interior Features: Carpet Free, Auto Garage Door Remote
- Basement: Finished
- Cooling: Central Air
- HeatSource: Gas
- HeatType: Forced Air
- ConstructionMaterials: Brick
- Parcel Number: 197500024
| School Name | Type | Grades | Catchment | Distance |
|---|---|---|---|---|
| {{ item.school_type }} | {{ item.school_grades }} | {{ item.is_catchment? 'In Catchment': '' }} | {{ item.distance }} |


















































