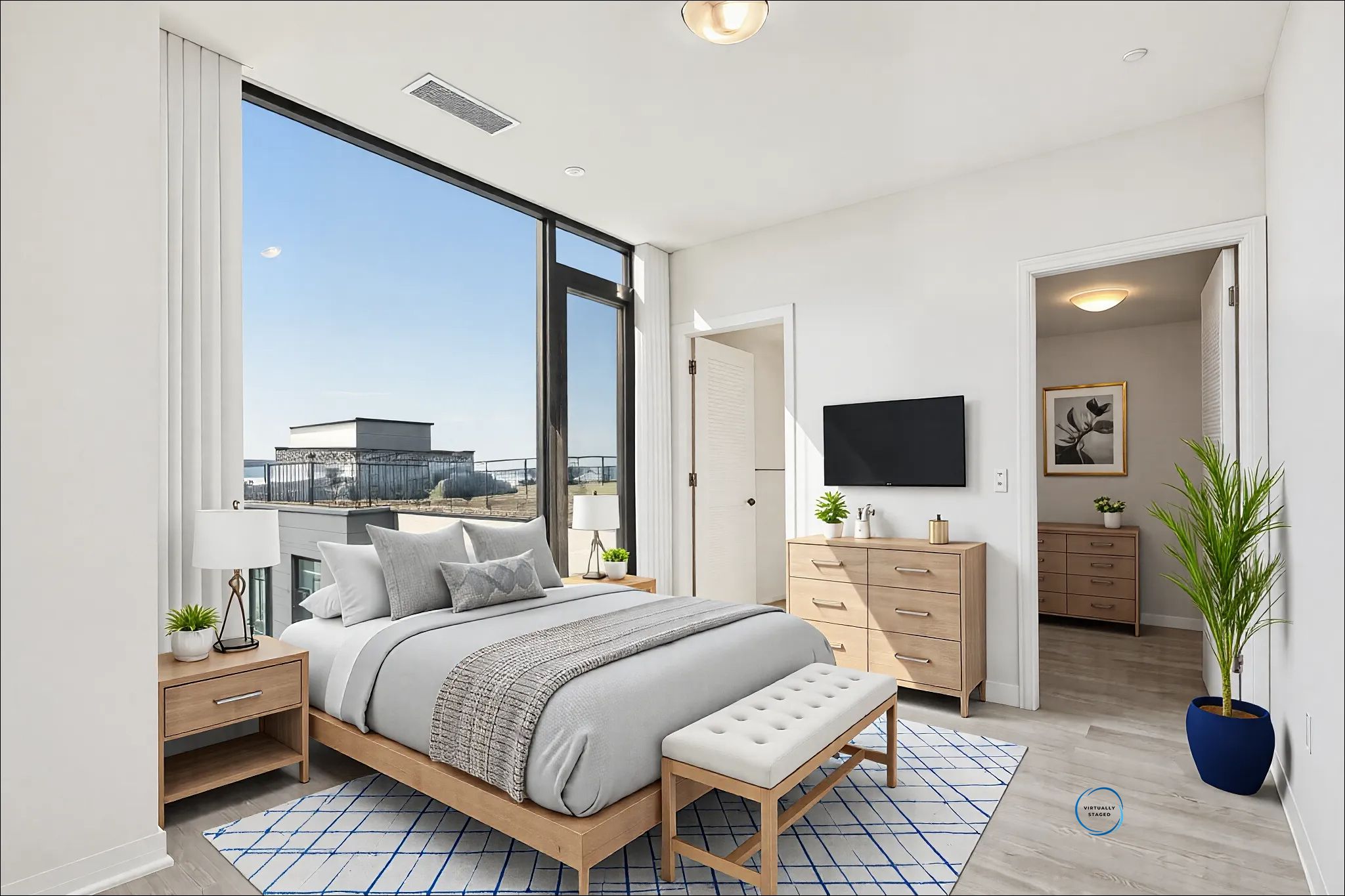$849,900
$38,988#709 - 1415 Dundas Street, Oakville, ON L6H 8A3
1010 - JM Joshua Meadows, Oakville,









































 Properties with this icon are courtesy of
TRREB.
Properties with this icon are courtesy of
TRREB.![]()
Gorgeous band new 2 Bed, 2 Bath + Den unit located in the heart of Oakville's desirable Joshua Meadows community. The unit features hardwood flooring throughout, an open-concept living and kitchen area with stainless steel appliances, a center island and a walkout to a private balcony. The spacious primary bedroom includes a 4-pieceensuite and a large closet, while the second bedroom offers flexibility as a guest room or office. Unit includes ensuite laundry, a dedicated locker, and one underground parking spot. Heat and water included in condo fees. Amenities include Smart home system (1Valet), Fully equipped gym, Party room & rooftop patio. Prime Oakville location near major grocery stores.
- Architectural Style: 1 Storey/Apt
- Property Type: Residential Condo & Other
- Property Sub Type: Condo Apartment
- Directions: Building is located southwest of Dundas/9th Line.
- Tax Year: 2025
- Parking Features: Underground
- ParkingSpaces: 1
- Parking Total: 1
- WashroomsType1: 2
- WashroomsType1Level: Main
- BedroomsAboveGrade: 2
- Interior Features: Primary Bedroom - Main Floor, Separate Heating Controls
- Cooling: Central Air
- HeatSource: Gas
- HeatType: Forced Air
- LaundryLevel: Main Level
- ConstructionMaterials: Concrete
- PropertyFeatures: School, Hospital, Park, Public Transit
| School Name | Type | Grades | Catchment | Distance |
|---|---|---|---|---|
| {{ item.school_type }} | {{ item.school_grades }} | {{ item.is_catchment? 'In Catchment': '' }} | {{ item.distance }} |










































