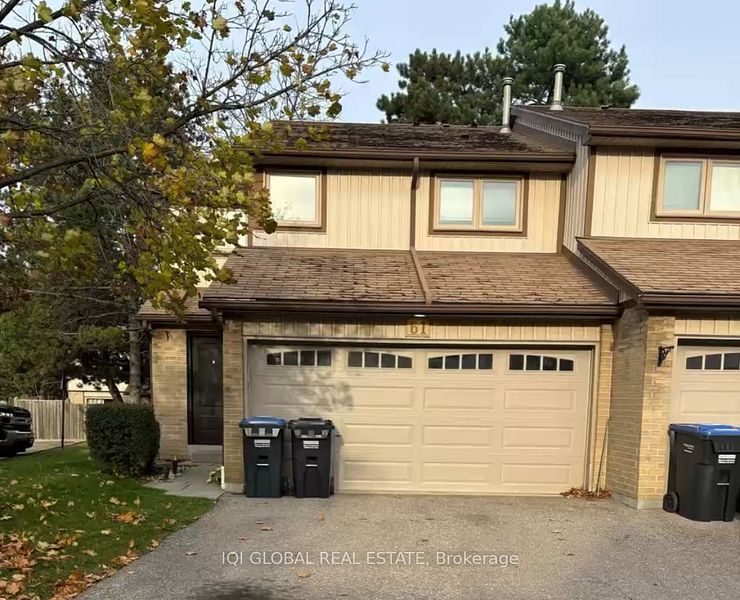$849,999
#61 - 3500 South Mills Way, Mississauga, ON L5L 3T8
Erin Mills, Mississauga,



















 Properties with this icon are courtesy of
TRREB.
Properties with this icon are courtesy of
TRREB.![]()
Well Maintained End Unit Townhouse Located In Prime Erin Mills. Double Car Garage W/Access To Home, Open Concept Living/Dining, Kitchen W/Breakfast Bar, Back Splash, S/S Appl, Laminate Flrs, Staircase, Powder Rm. Master Bed W/ 5 Pc NetSuite W/Soaker Tub & Sep Shower, Spacious Bedrooms W/Hardwood Flrs, Finished Basement W/ Gas Fireplace, W/O To Private Backyard, Safe &Friendly Complex W/Outdoor Swimming Pool. Direct Public Bus Route to U of T Campus. Steps Away from Smart Centre, Amenities, Rec Centre, Hospital, Parks, Walking Trails and Close to GO Train and 403/407 HWY Access.
- HoldoverDays: 90
- Architectural Style: 2-Storey
- Property Type: Residential Condo & Other
- Property Sub Type: Condo Townhouse
- GarageType: Attached
- Directions: WEST
- Tax Year: 2024
- Parking Features: Private
- ParkingSpaces: 2
- Parking Total: 4
- WashroomsType1: 1
- WashroomsType1Level: Second
- WashroomsType2: 1
- WashroomsType2Level: Second
- WashroomsType3: 1
- WashroomsType3Level: Main
- WashroomsType4: 1
- WashroomsType4Level: Basement
- BedroomsAboveGrade: 3
- Interior Features: Central Vacuum
- Basement: Finished
- Cooling: Central Air
- HeatSource: Gas
- HeatType: Forced Air
- ConstructionMaterials: Brick, Vinyl Siding
- Parcel Number: 192810061
- PropertyFeatures: School, Public Transit
| School Name | Type | Grades | Catchment | Distance |
|---|---|---|---|---|
| {{ item.school_type }} | {{ item.school_grades }} | {{ item.is_catchment? 'In Catchment': '' }} | {{ item.distance }} |




















