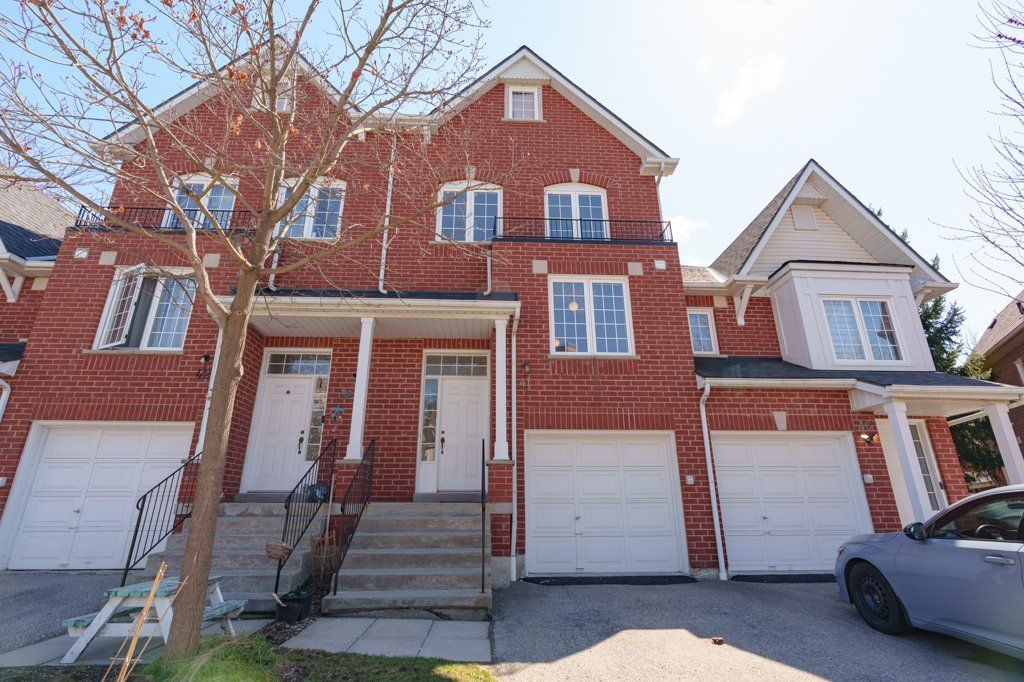$859,900
#41 - 1575 South Parade Court, Mississauga, ON L5M 6E9
East Credit, Mississauga,































 Properties with this icon are courtesy of
TRREB.
Properties with this icon are courtesy of
TRREB.![]()
An Absolute Show Stopper! This Beautifully Renovated & Updated 1658 Sq Foot 3 Bedroom 3 bathroom TownHome Has It All. New Flooring On The Main & New Carpet On The Second Floor & Stairs with Fresh Painting, Open-Concept Living Space are Filled With Sunlight. Brand New Kitchen Cabinets, S/S Appliances, Granite Counters & Backsplash, Complex With W/O Finished Basement. Located In The Prime Community Of East Credit Within Rick Hansen Sec. School Dist. Access To Garage From Inside, Walk To Grocery Stores, Parks And Credit River. Close To Erindale Go Station, Hospital, Major Highways, Schools And Malls. Moving in Condition, it offers incredible value for a growing family, Don't miss out!
- HoldoverDays: 60
- Architectural Style: 2-Storey
- Property Type: Residential Condo & Other
- Property Sub Type: Condo Townhouse
- GarageType: Built-In
- Directions: Creditview/Eglinton
- Tax Year: 2024
- ParkingSpaces: 1
- Parking Total: 2
- WashroomsType1: 2
- WashroomsType1Level: Second
- WashroomsType2: 1
- WashroomsType2Level: Main
- BedroomsAboveGrade: 3
- BedroomsBelowGrade: 1
- Interior Features: Water Heater Owned
- Basement: Finished with Walk-Out
- Cooling: Central Air
- HeatSource: Gas
- HeatType: Forced Air
- ConstructionMaterials: Brick
- Parcel Number: 195990041
| School Name | Type | Grades | Catchment | Distance |
|---|---|---|---|---|
| {{ item.school_type }} | {{ item.school_grades }} | {{ item.is_catchment? 'In Catchment': '' }} | {{ item.distance }} |
































