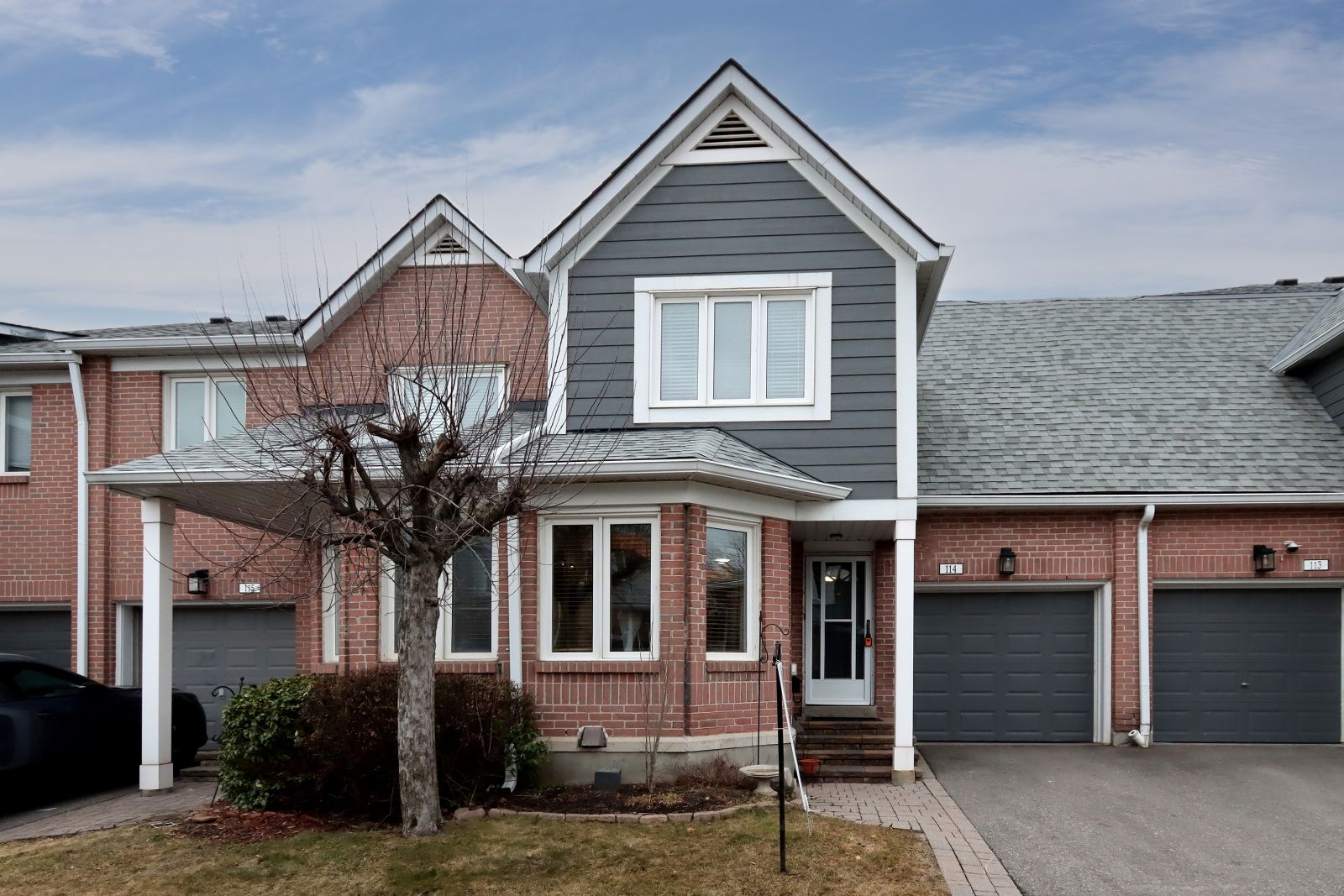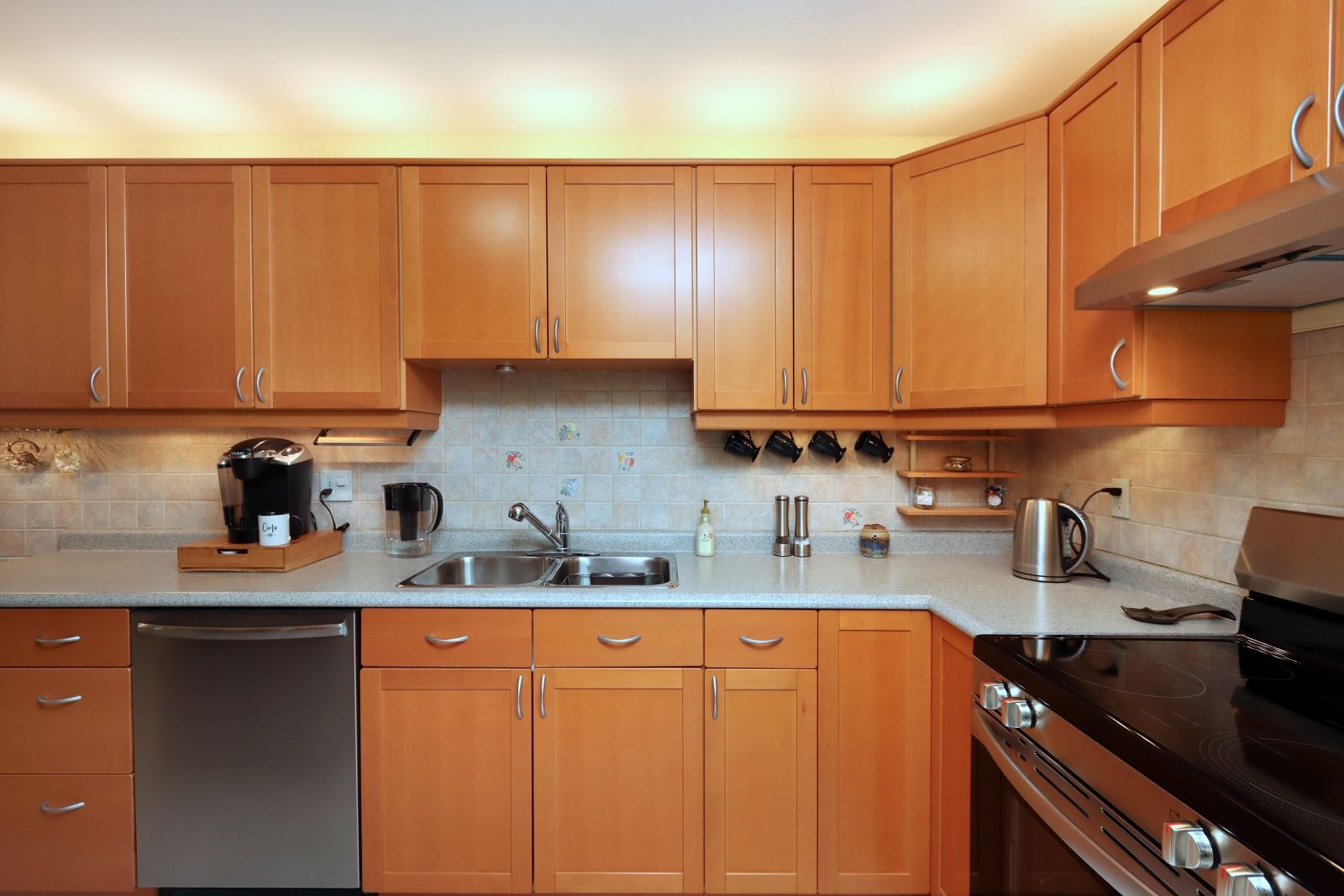$859,000
$16,000#114 - 2205 South Millway, Mississauga, ON L5L 3T2
Erin Mills, Mississauga,






























 Properties with this icon are courtesy of
TRREB.
Properties with this icon are courtesy of
TRREB.![]()
Well maintained and updated Daniels 2-storey townhome in a sought-after complex in Erin Mills offering convenience and comfort. Outdoor pool for summer relaxation and entertaining, and ideally located in a quiet community close to south common shopping mall, this well-appointed unit has 2 masters and 1 other bedroom upstairs with 2 full baths and a skylite giving added brightness! Also offering a finished basement with separate finished laundry room and huge unfinished area lined with built-in storage! Close to UTM, 403 QEW and great restaurants! Perfect for those looking for a peaceful and low-maintenance lifestyle without compromising on amenities.
- HoldoverDays: 90
- Architectural Style: 2-Storey
- Property Type: Residential Condo & Other
- Property Sub Type: Condo Townhouse
- GarageType: Attached
- Directions: Erin Mills Parkway/The Collegeway
- Tax Year: 2024
- Parking Features: Private
- ParkingSpaces: 1
- Parking Total: 2
- WashroomsType1: 1
- WashroomsType1Level: Second
- WashroomsType2: 1
- WashroomsType2Level: Second
- WashroomsType3: 1
- WashroomsType3Level: Ground
- BedroomsAboveGrade: 3
- Interior Features: Air Exchanger, Central Vacuum, Water Heater
- Basement: Finished, Full
- Cooling: Central Air
- HeatSource: Gas
- HeatType: Forced Air
- ConstructionMaterials: Brick, Vinyl Siding
- Exterior Features: Landscaped, Privacy, Patio, Year Round Living
- Roof: Flat, Asphalt Shingle
- Topography: Flat, Level, Wooded/Treed
- PropertyFeatures: Level, Park, Rec./Commun.Centre, School, School Bus Route, Hospital
| School Name | Type | Grades | Catchment | Distance |
|---|---|---|---|---|
| {{ item.school_type }} | {{ item.school_grades }} | {{ item.is_catchment? 'In Catchment': '' }} | {{ item.distance }} |































