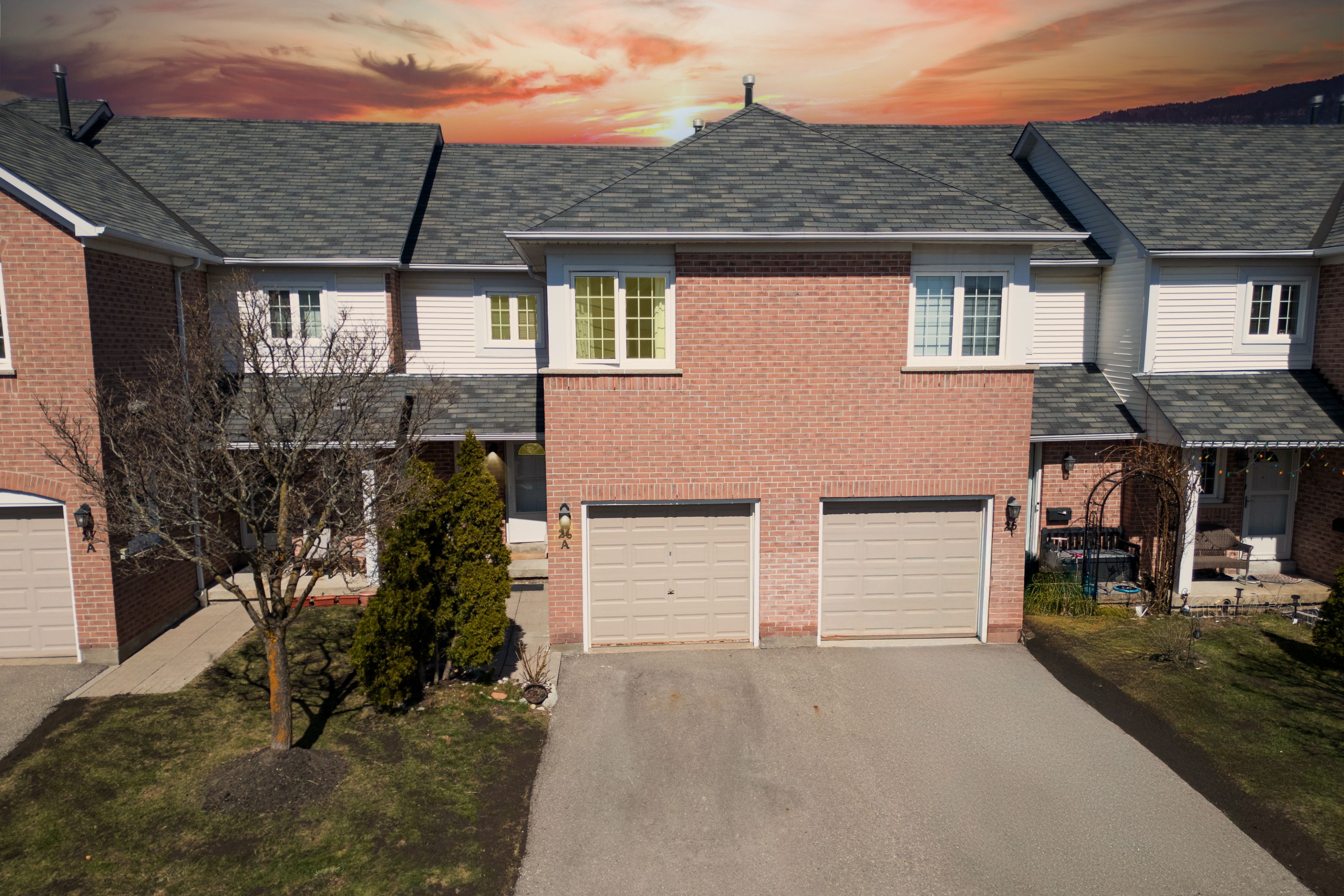$850,000
#26A - 5205 Glen Erin Drive, Mississauga, ON L5M 5N6
Central Erin Mills, Mississauga,





























 Properties with this icon are courtesy of
TRREB.
Properties with this icon are courtesy of
TRREB.![]()
Location, Location, Location! Welcome to this beautifully maintained 3-bedroom, 2-bathroom condo townhouse in the heart of Erin Mills where location truly is everything. Freshly painted throughout and featuring new hardwood flooring on the upper and basement levels, this home is in immaculate, move-in ready condition. The finished basement offers a walkout to the backyard, perfect for family living or additional entertaining space. One of the biggest selling points? This home is located steps from John Fraser Secondary School the #1 ranked public high school in Mississauga and one of the top schools in Ontario. Give your children the advantage of an elite academic environment and a clear path to success. Enjoy low maintenance fees in a well-managed complex featuring a children's playground and outdoor pool. Just minutes to Erin Mills Town Centre, Credit Valley Hospital, the community centre, library, parks, and MiWay/GO transit, with quick access to Highways 403, 401 and 407. Recent updates include: Furnace (2023), A/C (2023), Water Heater (2023), and Water Softener (2023). Don't miss your chance to own in one of Mississauga's most sought-after school zones and family-friendly neighborhoods!
- HoldoverDays: 90
- Architectural Style: 2-Storey
- Property Type: Residential Condo & Other
- Property Sub Type: Condo Townhouse
- GarageType: Attached
- Directions: Glen Erin Drive
- Tax Year: 2024
- Parking Features: Private
- ParkingSpaces: 1
- Parking Total: 2
- WashroomsType1: 1
- WashroomsType1Level: Main
- WashroomsType2: 1
- WashroomsType2Level: Upper
- BedroomsAboveGrade: 3
- Interior Features: Auto Garage Door Remote, Carpet Free
- Basement: Walk-Out
- Cooling: Central Air
- HeatSource: Gas
- HeatType: Forced Air
- LaundryLevel: Lower Level
- ConstructionMaterials: Aluminum Siding, Brick
- Parcel Number: 194700026
- PropertyFeatures: Golf, Hospital, Library, Public Transit, School, School Bus Route
| School Name | Type | Grades | Catchment | Distance |
|---|---|---|---|---|
| {{ item.school_type }} | {{ item.school_grades }} | {{ item.is_catchment? 'In Catchment': '' }} | {{ item.distance }} |






























