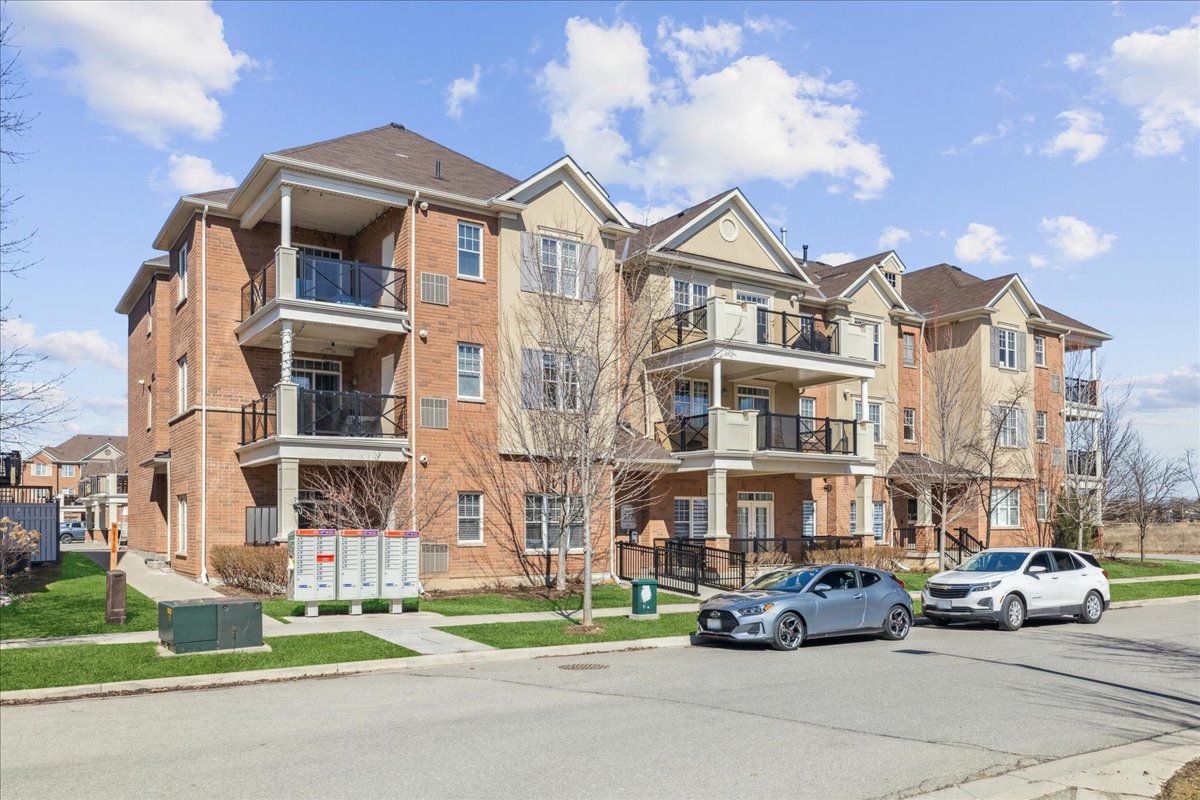$688,888
$40,012#303 - 277 Gatwick Drive, Oakville, ON L6H 0L3
1015 - RO River Oaks, Oakville,









































 Properties with this icon are courtesy of
TRREB.
Properties with this icon are courtesy of
TRREB.![]()
Ideal for first-time homebuyers or those looking to downsize! Stylish 2 bedroom, 2 full bath condo in Oakville's vibrant 'Uptown Core' community. Abundant natural light fills each room, enhancing the welcoming atmosphere. This third floor unit features a great layout, stainless steel appliances, granite counters and freshly painted in 2025. Immaculate and well cared for - this unit is move-in ready! The unit also features a massive outdoor terrace - plenty of room for outdoor entertaining. Ensuite laundry and 2 parking spaces -including your own private garage! Situated in an amazing location, this property is just steps away from trails, parks, schools, shopping, banks, and restaurants. Enjoy easy access to transit, the403, 407, QEW, and Go-train. Location in the catchment of many of Oakville's top schools. Don't miss out on this fantastic opportunity! Low condo fees.
- HoldoverDays: 90
- Architectural Style: Stacked Townhouse
- Property Type: Residential Condo & Other
- Property Sub Type: Condo Townhouse
- GarageType: Detached
- Directions: Glenashton / Taunton
- Tax Year: 2025
- Parking Features: Private
- ParkingSpaces: 1
- Parking Total: 2
- WashroomsType1: 1
- WashroomsType1Level: Main
- WashroomsType2: 1
- WashroomsType2Level: Main
- BedroomsAboveGrade: 2
- Interior Features: Other, Auto Garage Door Remote
- Cooling: Central Air
- HeatSource: Gas
- HeatType: Forced Air
- LaundryLevel: Main Level
- ConstructionMaterials: Brick, Stucco (Plaster)
- Parcel Number: 259630067
| School Name | Type | Grades | Catchment | Distance |
|---|---|---|---|---|
| {{ item.school_type }} | {{ item.school_grades }} | {{ item.is_catchment? 'In Catchment': '' }} | {{ item.distance }} |










































