$1,149,000
#TH17 - 7 Buttermill Avenue, Vaughan, ON L4K 0M5
Concord, Vaughan,
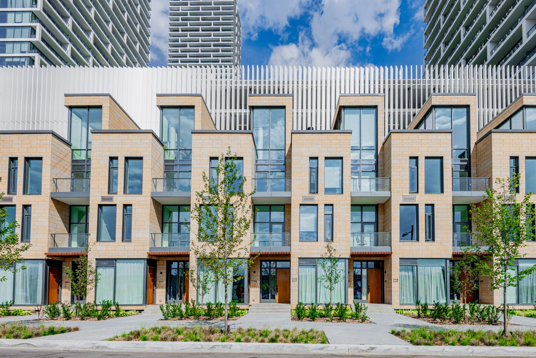
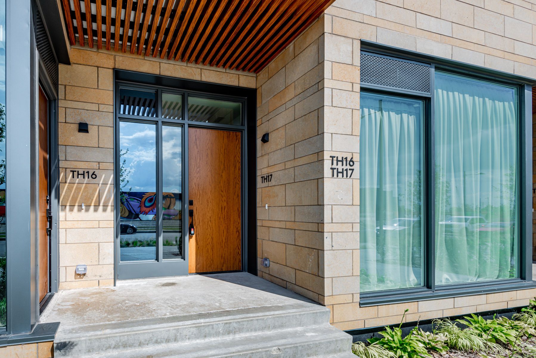
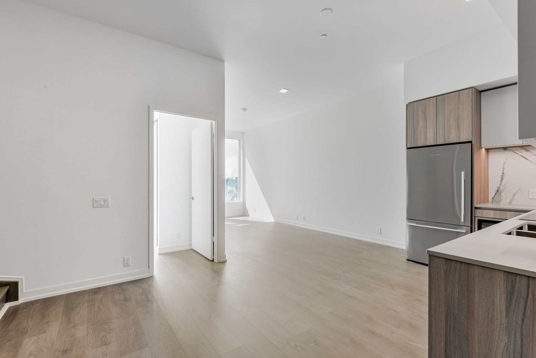
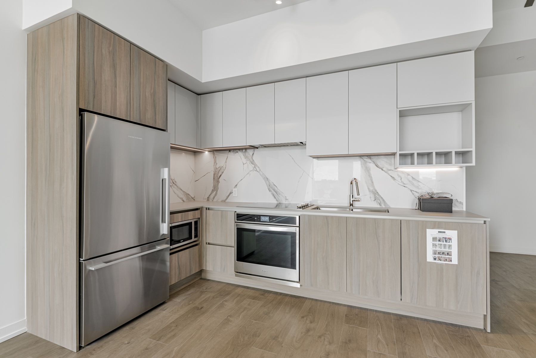
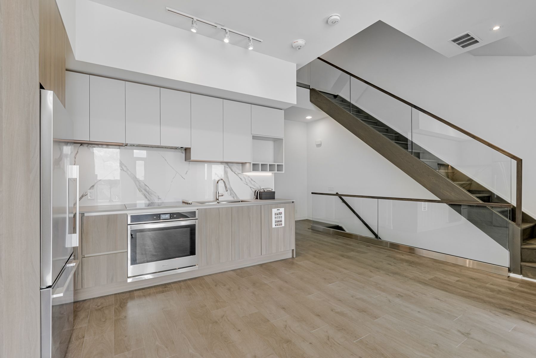
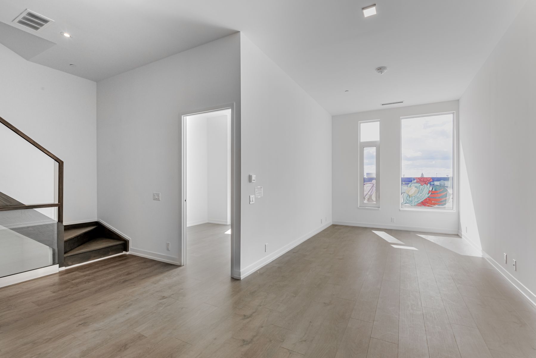
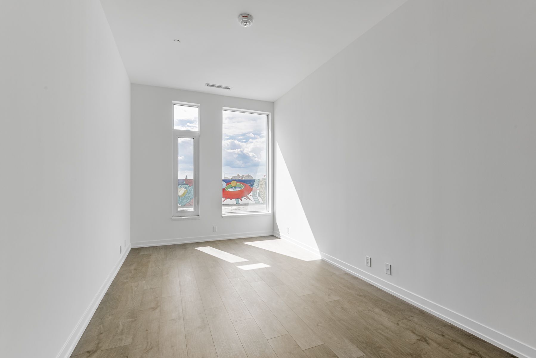
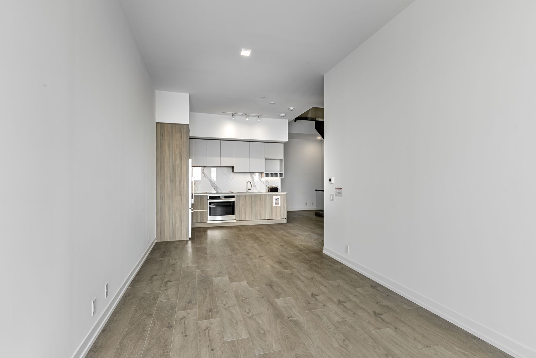
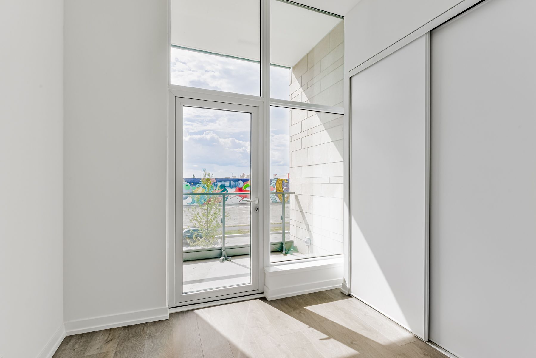
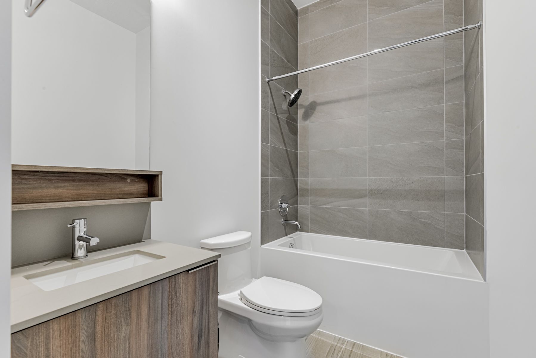
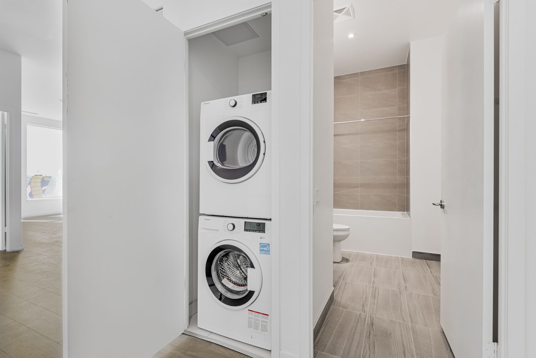
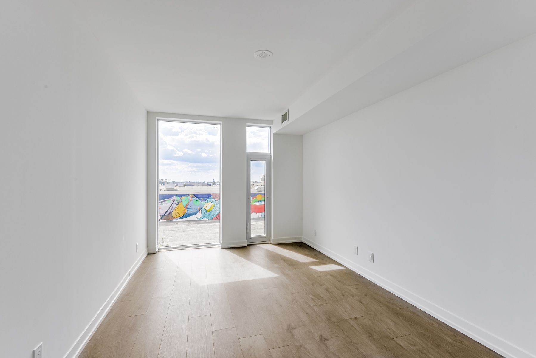
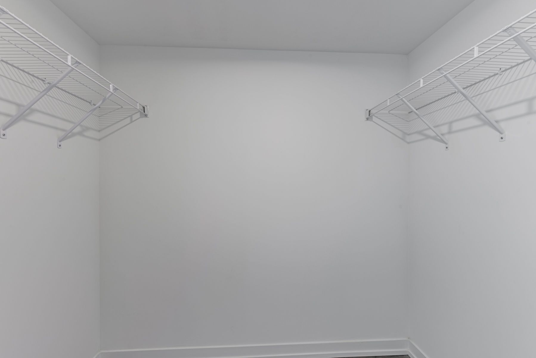
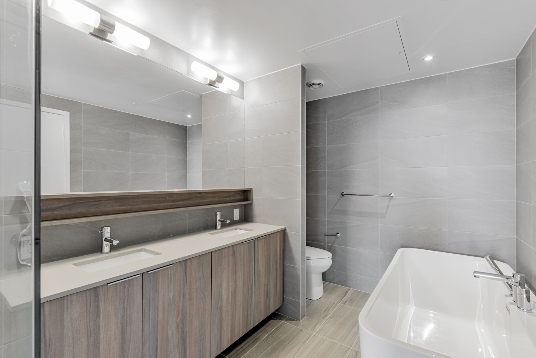
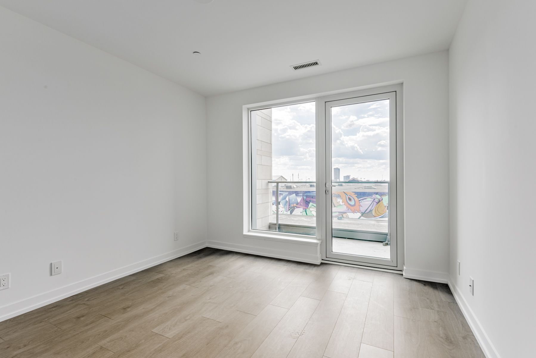

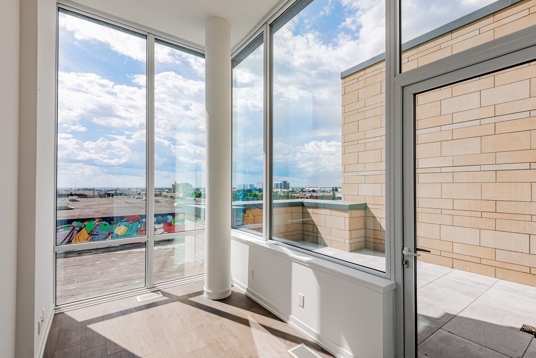
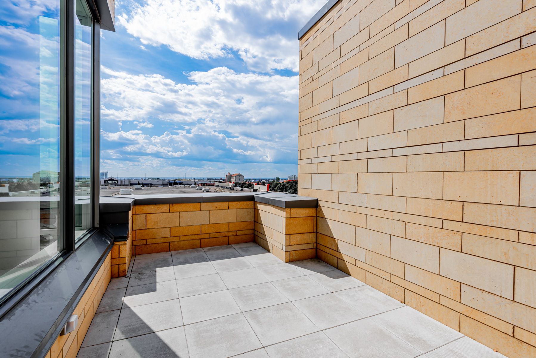
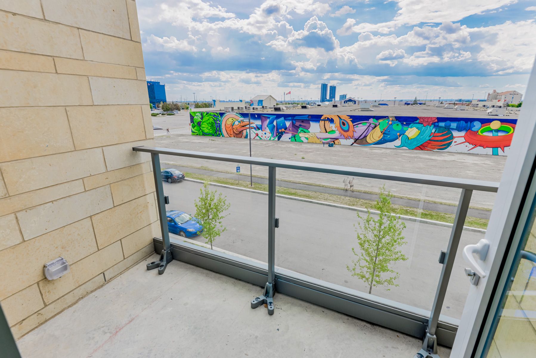
 Properties with this icon are courtesy of
TRREB.
Properties with this icon are courtesy of
TRREB.![]()
New Transit City Town Home. 3 bedroom + 2 full bath, one den at upper level that can be used as office or bedroom. 11 ft ceilings on the main and third floors. Upscale design, great layout and amazing amenities. Close to restaurants, YMCA, banks, Walmart, Costco, Ikea, Vaughan Mills, cineplex, parks & much more. Steps to TTC Vaughan subway, bus terminals, and highways. Private own townhouse surround lots of building and amenities. Only few townhouses built in the area, 1919 sqft town house, which gives you house feeling in the center of Vaughan Downtown. Only 2 min walk to subway. Do not miss this opportunity **EXTRAS** Large size windows. Private own rood top for sitting and BBQ. Water and gas line available on rooftop for BBQ. 1 parking & 1 locker/bicycle storage included. Stainless steel kitchen appliances and stacked washer and dryer.
- Architectural Style: 3-Storey
- Property Type: Residential Condo & Other
- Property Sub Type: Condo Townhouse
- GarageType: Attached
- Tax Year: 2024
- Parking Features: Covered
- ParkingSpaces: 1
- Parking Total: 1
- WashroomsType1: 1
- WashroomsType1Level: Main
- WashroomsType2: 1
- WashroomsType2Level: Second
- BedroomsAboveGrade: 3
- BedroomsBelowGrade: 1
- Interior Features: Water Heater, Water Meter, Storage Area Lockers
- Cooling: Central Air
- HeatSource: Gas
- HeatType: Forced Air
- ConstructionMaterials: Brick Front, Concrete
- Exterior Features: Patio, Privacy
- Roof: Flat
- Foundation Details: Concrete
- PropertyFeatures: Hospital, Library, Park, Public Transit, School, Terraced
| School Name | Type | Grades | Catchment | Distance |
|---|---|---|---|---|
| {{ item.school_type }} | {{ item.school_grades }} | {{ item.is_catchment? 'In Catchment': '' }} | {{ item.distance }} |




















