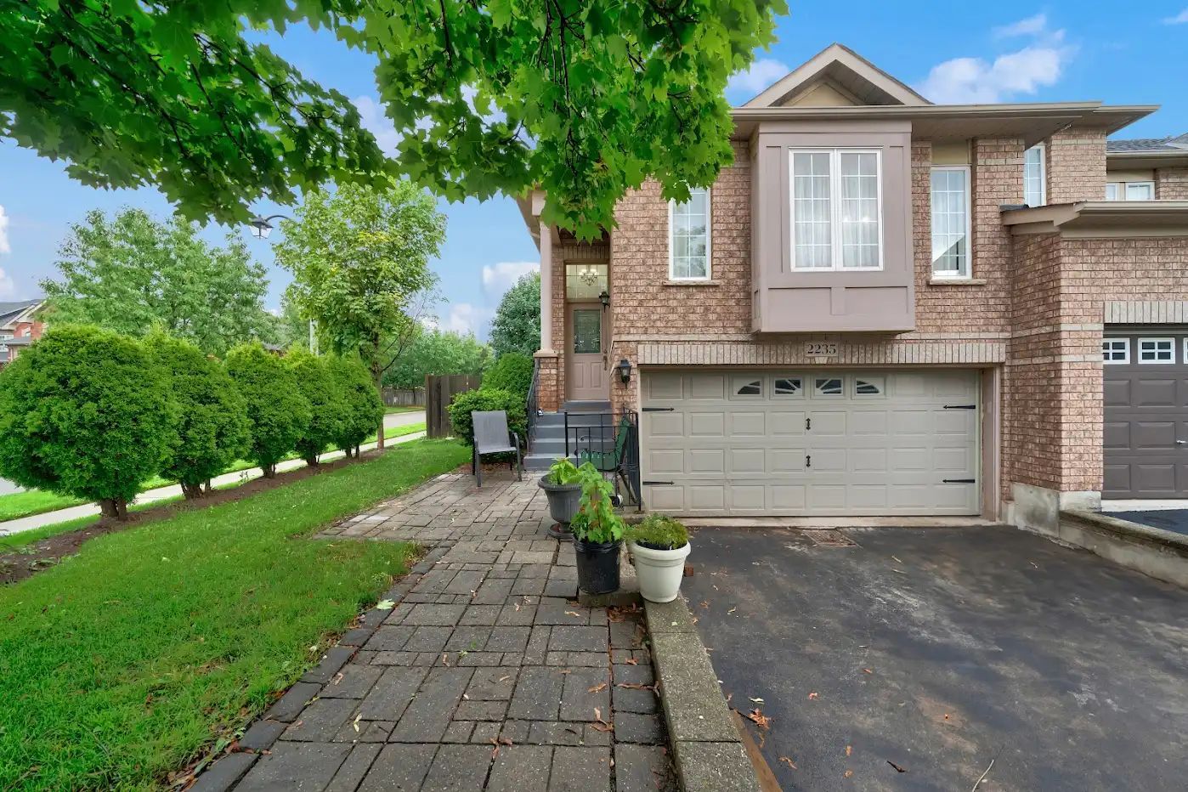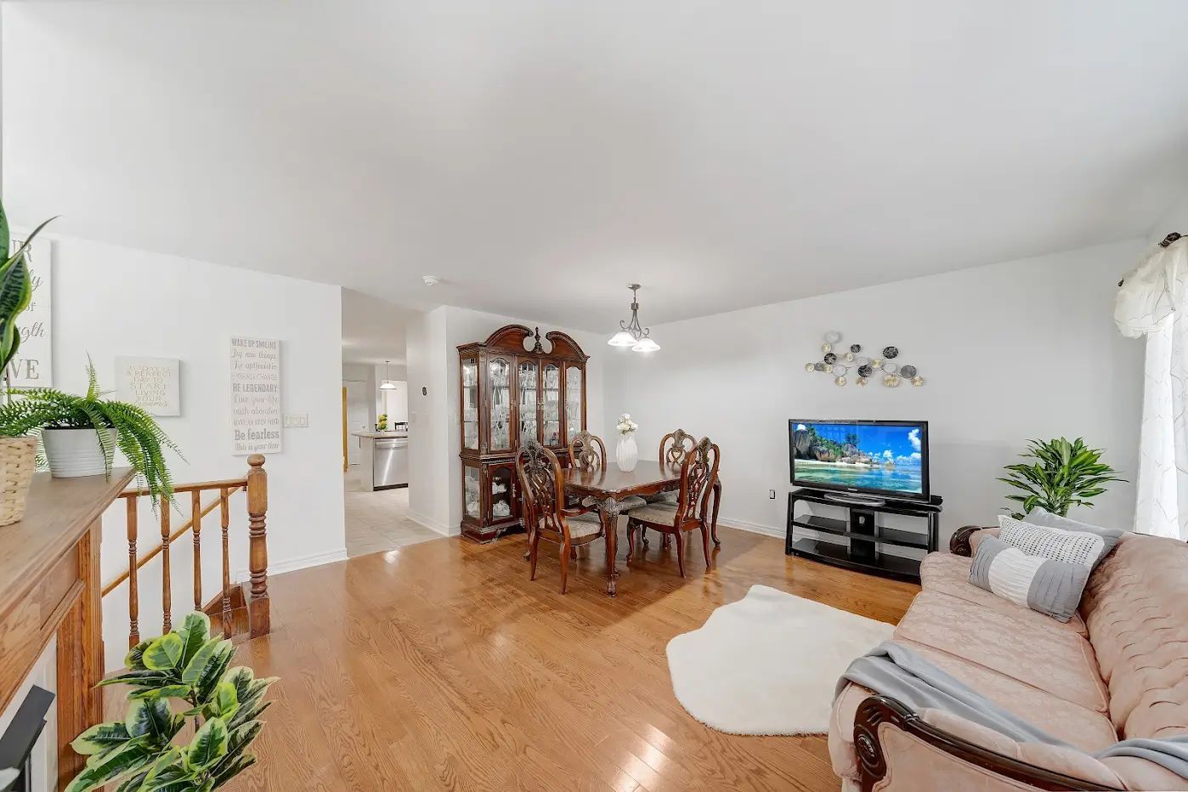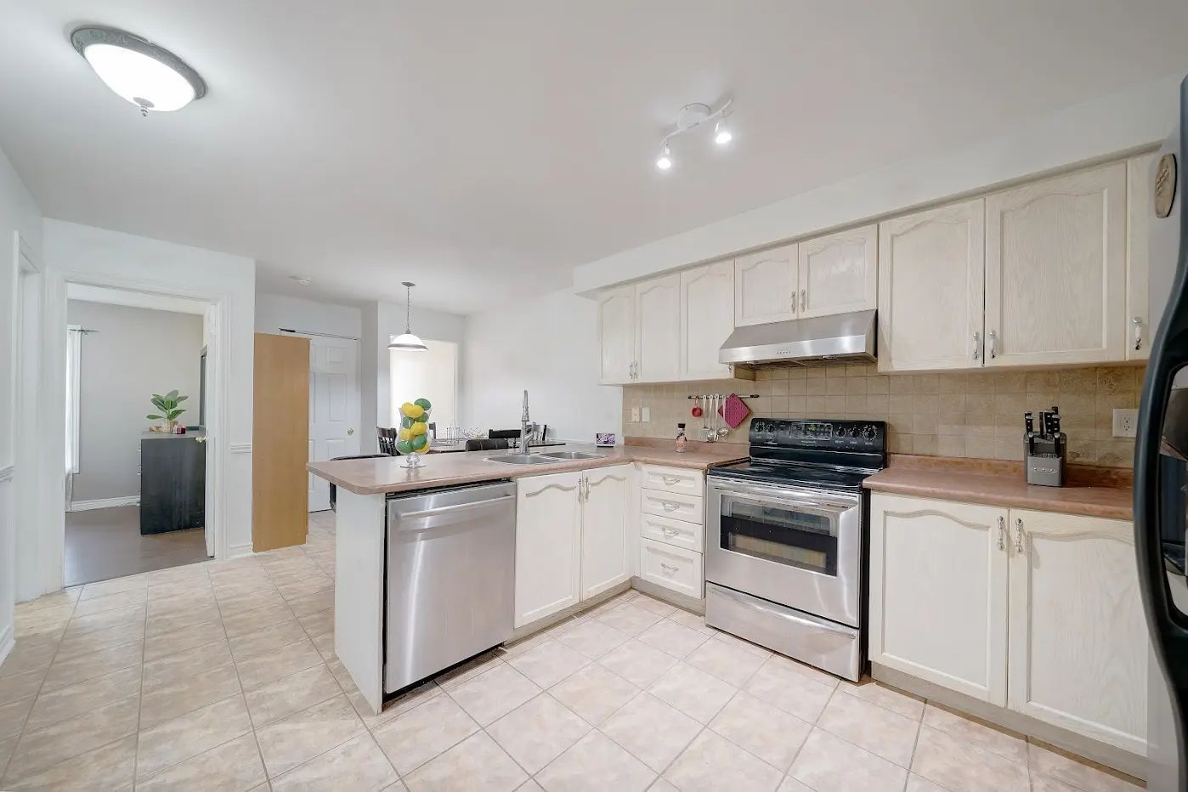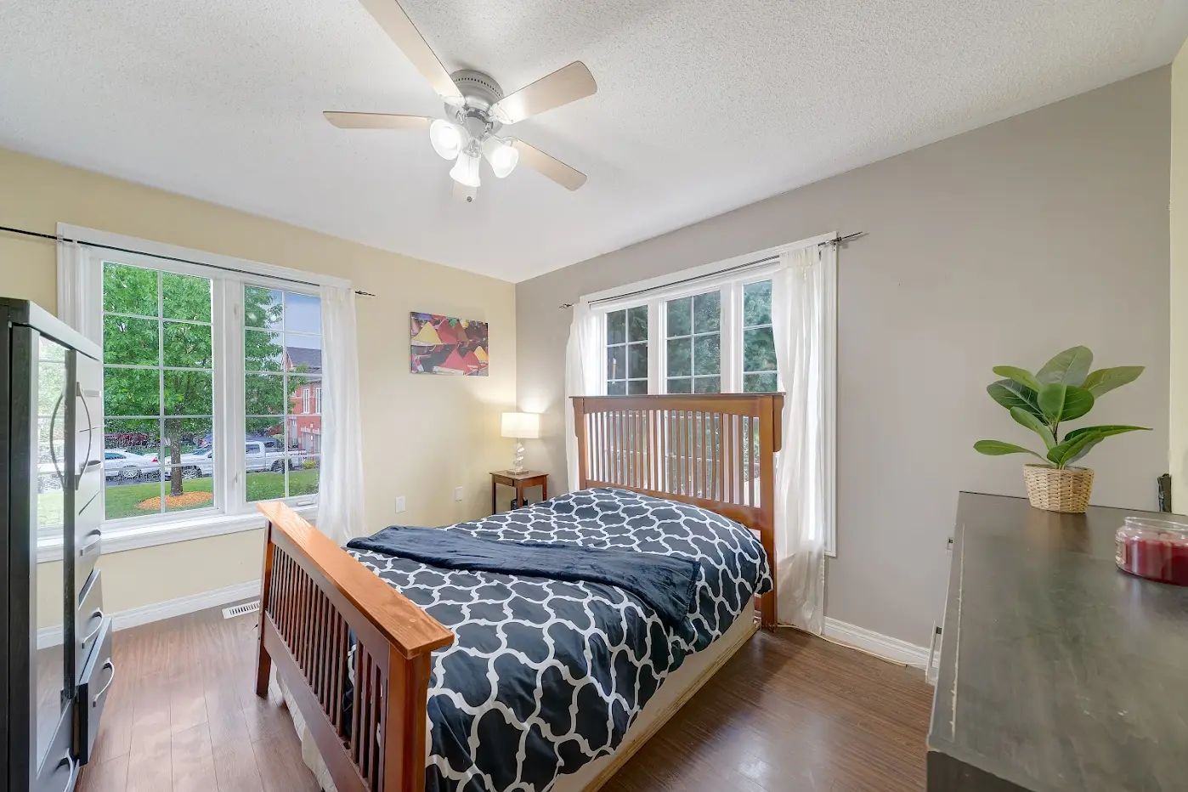$1,050,000
2235 Hummingbird Way, Oakville, ON L6M 3Z6
1022 - WT West Oak Trails, Oakville,























 Properties with this icon are courtesy of
TRREB.
Properties with this icon are courtesy of
TRREB.![]()
Opportunity knocks... This corner bungalow townhome offers 2+1 bedrooms with potential of 3 washrooms, perfect for one-floor living. A blank canvas ready for your creative development. Property has a lot of potential and located in a fantastic prime area of West Oak Trails. Separate entrance to the basement where you have the ability to create an in-law suite or rental opportunity. Outside, you'll find a double car garage, private driveway, and a spacious backyard. This prime location is within walking distance to plazas, stores, parks, trails, schools, bus lines, and the Bronte Go Train station. The Oakville Trafalgar Hospital is just minutes away. Easy accessible access to QEW and 403. Don't miss this fantastic chance to make 2235 Hummingbird Way your dream home! HOME WILL BE SOLD IN AS-IN-CONDITION.
- HoldoverDays: 90
- Architectural Style: Bungalow-Raised
- Property Type: Residential Freehold
- Property Sub Type: Att/Row/Townhouse
- DirectionFaces: West
- GarageType: Attached
- Tax Year: 2024
- Parking Features: Private Double
- ParkingSpaces: 5
- Parking Total: 7
- WashroomsType1: 1
- WashroomsType1Level: Main
- WashroomsType2: 1
- WashroomsType2Level: Basement
- BedroomsAboveGrade: 2
- BedroomsBelowGrade: 1
- Interior Features: Auto Garage Door Remote, In-Law Capability, In-Law Suite, Primary Bedroom - Main Floor, Water Heater Owned
- Basement: Finished, Separate Entrance
- Cooling: Central Air
- HeatSource: Electric
- HeatType: Forced Air
- ConstructionMaterials: Brick
- Roof: Asphalt Shingle
- Sewer: Sewer
- Foundation Details: Concrete
- LotSizeUnits: Feet
- LotDepth: 108.62
- LotWidth: 36.15
| School Name | Type | Grades | Catchment | Distance |
|---|---|---|---|---|
| {{ item.school_type }} | {{ item.school_grades }} | {{ item.is_catchment? 'In Catchment': '' }} | {{ item.distance }} |
























