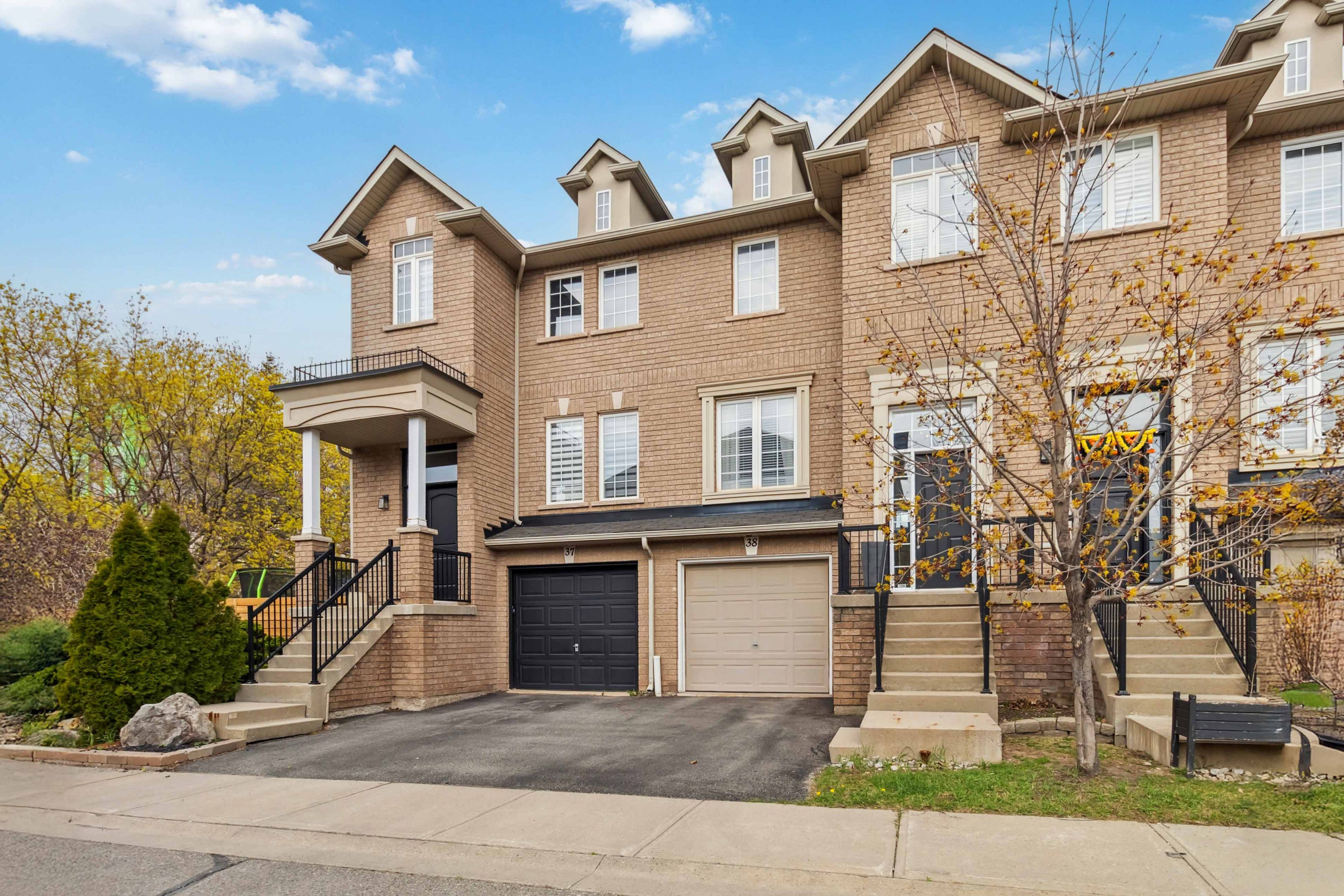$1,029,900
#38 - 2280 BARONWOOD Drive, Oakville, ON L6M 4Z5
1019 - WM Westmount, Oakville,





































 Properties with this icon are courtesy of
TRREB.
Properties with this icon are courtesy of
TRREB.![]()
BEAUTIFUL FREEHOLD TOWNHOME BACKING ONTO GREENSPACE WITH NO REAR NEIGHBOURS! ENJOY THE PRIVACY AND VALUE OF THIS UPGRADED FIFTH AVE MODEL WITH A LOW $80/MO POTL FEE. APPROX. 1800 SQFT OF WELL-PLANNED SPACE WITH 3 LARGE BEDROOMS, 2.5 BATHS, PRIMARY BEDROOM WITH ENSUITE & WALK-IN CLOSET, PLUS A FULLY FINISHED WALKOUT BASEMENT! MOVE-IN READY WITH HARDWOOD, GRANITE COUNTERS, STAINLESS STEEL APPLIANCES, CUSTOM PANTRY, TUMBLED GRANITE BACKSPLASH & TWO-TIERED DECK OVERLOOKING LUSH GREENSPACE. MAIN DECK OFF KITCHEN IS PERFECT FOR ENTERTAINING. PRIME WEST OAK TRAILS LOCATIONWALK TO STARBUCKS, TD BANK, DOCTORS, SHOPPING & TRAILS. QUICK ACCESS TO GO TRAIN, QEW, 407/401 & TOP SCHOOLS. A RARE OPPORTUNITY TO OWN A FREEHOLD WITH PRIVACY AND GREEN VIEWS IN A CONVENIENT FAMILY-FRIENDLY AREA!
- HoldoverDays: 120
- Architectural Style: 3-Storey
- Property Type: Residential Freehold
- Property Sub Type: Att/Row/Townhouse
- DirectionFaces: South
- GarageType: Attached
- Directions: Off of Baronwood Drive
- Tax Year: 2024
- Parking Features: Private, Other, Inside Entry
- ParkingSpaces: 2
- Parking Total: 2
- WashroomsType1: 1
- WashroomsType1Level: Main
- WashroomsType2: 2
- WashroomsType2Level: Second
- BedroomsAboveGrade: 3
- Interior Features: Auto Garage Door Remote, Central Vacuum
- Basement: Walk-Out, Finished
- Cooling: Central Air
- HeatSource: Gas
- HeatType: Forced Air
- ConstructionMaterials: Other, Brick
- Exterior Features: Backs On Green Belt
- Roof: Asphalt Shingle
- Sewer: Sewer
- Foundation Details: Poured Concrete
- Topography: Level
- LotSizeUnits: Feet
- LotDepth: 94.82
- LotWidth: 18.06
| School Name | Type | Grades | Catchment | Distance |
|---|---|---|---|---|
| {{ item.school_type }} | {{ item.school_grades }} | {{ item.is_catchment? 'In Catchment': '' }} | {{ item.distance }} |






































