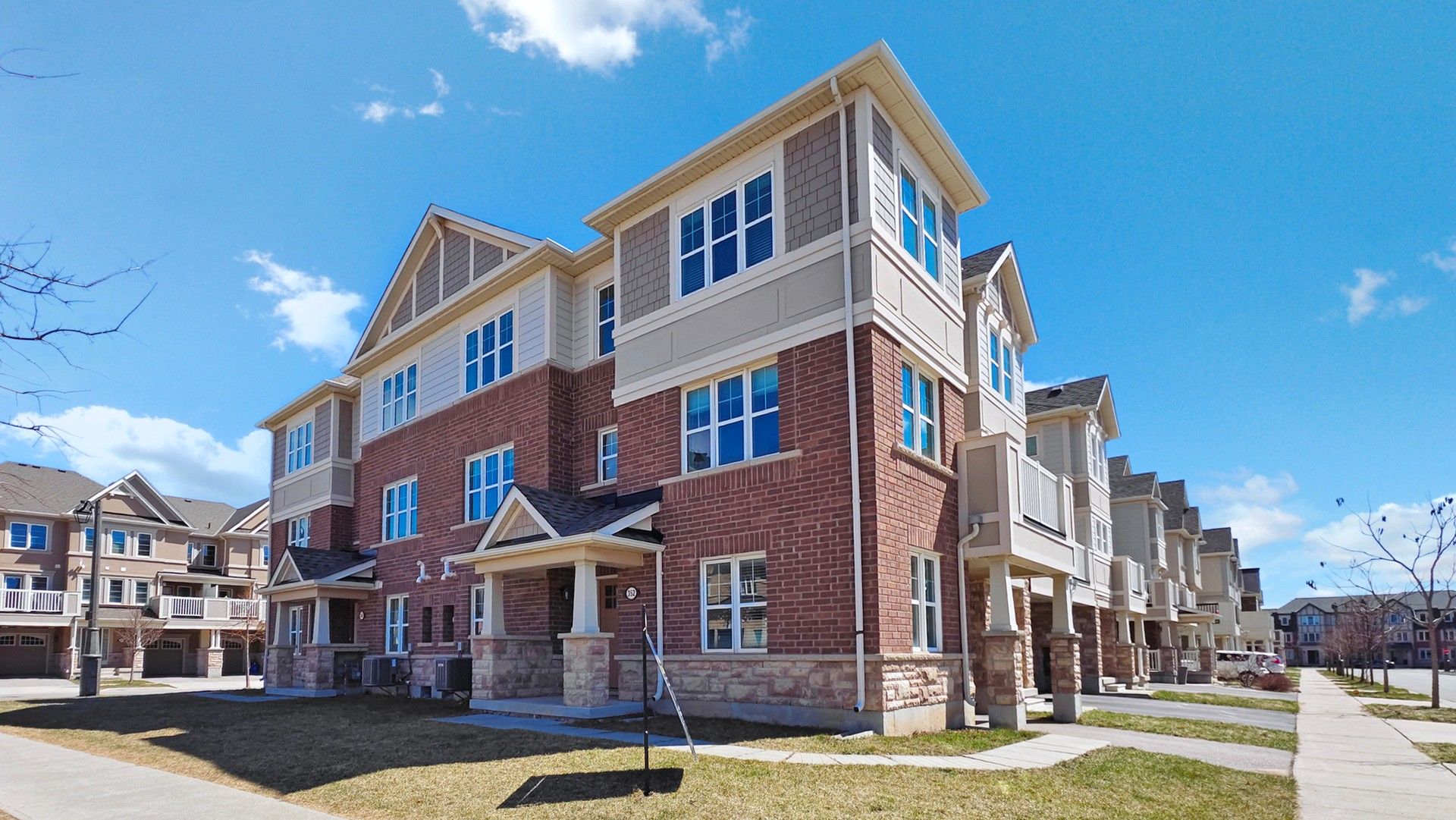$975,800
$13,000352 Sixteen Mile Drive, Oakville, ON L6M 0Z5
1008 - GO Glenorchy, Oakville,















 Properties with this icon are courtesy of
TRREB.
Properties with this icon are courtesy of
TRREB.![]()
Move-In Ready! An inviting, sun-filled corner unit back-to-back townhome perfect for upscale family living that offers 3 spacious bedrooms, 2 1/2 bathrooms, a versatile den, a large family room, and a separate dining area ideal for memorable gatherings. Enjoy the convenience of direct access to a deep single-car garage with a private driveway, and relish the unbeatable location within walking distance to a public school, essential medical facilities, and charming boutique shops, while being just a short drive away from supermarkets, banks, and a variety of dining options. Surrounded by serene green spaces, trails, and parks, this property offers a harmonious blend of modern comfort and natural beauty a rare opportunity to start your family's next chapter in one of Oakville's most highly sought-after communities.
- HoldoverDays: 90
- Architectural Style: 3-Storey
- Property Type: Residential Freehold
- Property Sub Type: Att/Row/Townhouse
- DirectionFaces: North
- GarageType: Attached
- Directions: Sixteen Mile Drive / Harabell Gate
- Tax Year: 2024
- Parking Features: Private
- ParkingSpaces: 1
- Parking Total: 2
- WashroomsType1: 1
- WashroomsType1Level: Third
- WashroomsType2: 1
- WashroomsType2Level: Third
- WashroomsType3: 1
- WashroomsType3Level: Main
- BedroomsAboveGrade: 3
- Interior Features: ERV/HRV, Other
- Cooling: Central Air
- HeatSource: Gas
- HeatType: Forced Air
- LaundryLevel: Main Level
- ConstructionMaterials: Brick, Stone
- Roof: Asphalt Shingle
- Sewer: Sewer
- Foundation Details: Concrete
- Parcel Number: 249293013
- LotSizeUnits: Feet
- LotDepth: 44.59
- LotWidth: 33.5
- PropertyFeatures: Hospital, Park, Public Transit, Rec./Commun.Centre, School
| School Name | Type | Grades | Catchment | Distance |
|---|---|---|---|---|
| {{ item.school_type }} | {{ item.school_grades }} | {{ item.is_catchment? 'In Catchment': '' }} | {{ item.distance }} |
















