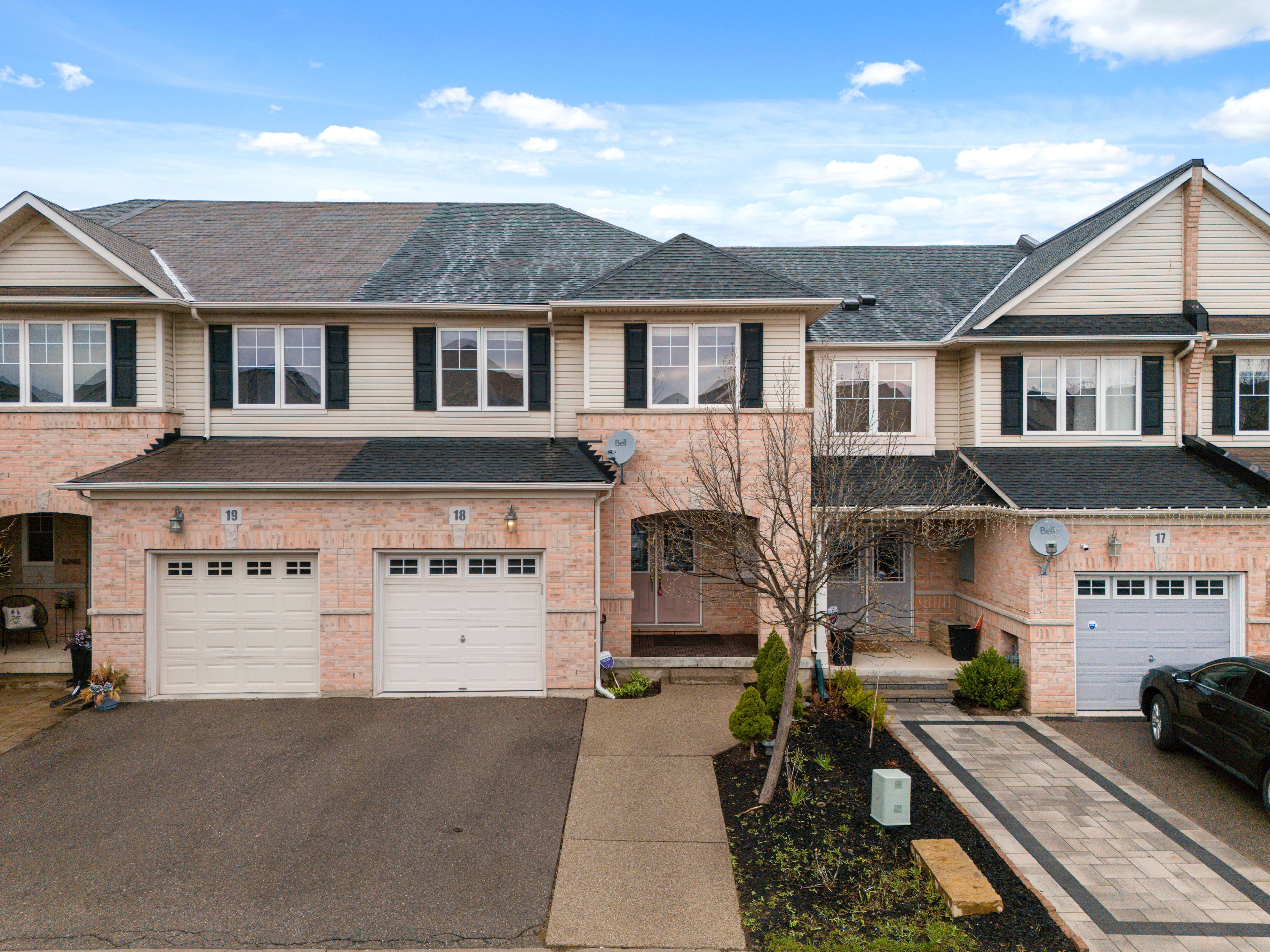$1,139,000
#18 - 3275 Stalybridge Drive, Oakville, ON L6M 0L2
1000 - BC Bronte Creek, Oakville,










































 Properties with this icon are courtesy of
TRREB.
Properties with this icon are courtesy of
TRREB.![]()
Welcome to this beautifully upgraded 3+1-bedroom, 4-washroom executive townhome, perfectly nestled in an exclusive enclave backing onto a serene ravine. Built by renowned builder Monarch, the sought-after "Ellis" model offers approximately 2,500 sq. ft. of thoughtfully designed, open-concept living space that blends comfort, style, and functionality. From the moment you arrive, you're greeted by an inviting double door front entrance and a warm, neutral décor throughout. The main floor features rich, dark-stained hardwood flooring, elegant slate tiles in the foyer, and a beautifully upgraded staircase with a custom bannister. The modern eat-in kitchen is a chef's dream, complete with granite countertops, stainless steel appliances, and plenty of cabinetry-ideal for entertaining or family living. The second floor has been recently (2025) upgraded with brand new wooden flooring, making this a completely carpet-free home for a cleaner and more modern aesthetic. The second floor laundry makes life much more comfortable for those scheduled laundry days. All light fixtures have been updated to stylish, contemporary designs, adding to the home's overall elegance and ambiance. Both, the Roof and the Refrigerator were replaced in 2024. Enjoy cozy evenings in the spacious recreation room, featuring a gas fireplace and large windows overlooking the ravine, offering tranquility and privacy. The professionally finished basement (2022) includes a full washroom, creating a versatile space perfect for a home office, guest suite, or additional living area. Located just minutes from top-rated schools, scenic trails, parks, major highways, and the new Oakville Trafalgar Memorial Hospital, this home is ideal for families and professionals seeking a premium lifestyle in a highly desirable community. Don't miss this rare opportunity to own a turn-key townhome that combines luxury, convenience, and natural beauty in one of Oakville's finest neighborhoods!
- HoldoverDays: 60
- Architectural Style: 2-Storey
- Property Type: Residential Freehold
- Property Sub Type: Att/Row/Townhouse
- DirectionFaces: North
- GarageType: Attached
- Directions: Dundas/Colonel Williams
- Tax Year: 2025
- Parking Features: Private
- ParkingSpaces: 2
- Parking Total: 3
- WashroomsType1: 1
- WashroomsType1Level: Main
- WashroomsType2: 1
- WashroomsType2Level: Second
- WashroomsType3: 1
- WashroomsType3Level: Second
- WashroomsType4: 1
- WashroomsType4Level: Basement
- BedroomsAboveGrade: 3
- BedroomsBelowGrade: 1
- Interior Features: Auto Garage Door Remote, Carpet Free, Central Vacuum, In-Law Suite, On Demand Water Heater, Water Softener
- Basement: Finished
- Cooling: Central Air
- HeatSource: Gas
- HeatType: Forced Air
- LaundryLevel: Upper Level
- ConstructionMaterials: Brick
- Roof: Asphalt Shingle
- Sewer: Sewer
- Foundation Details: Other
- LotSizeUnits: Feet
- LotDepth: 101.08
- LotWidth: 22.97
- PropertyFeatures: Campground, Hospital, Park, Place Of Worship, Ravine, School
| School Name | Type | Grades | Catchment | Distance |
|---|---|---|---|---|
| {{ item.school_type }} | {{ item.school_grades }} | {{ item.is_catchment? 'In Catchment': '' }} | {{ item.distance }} |











































