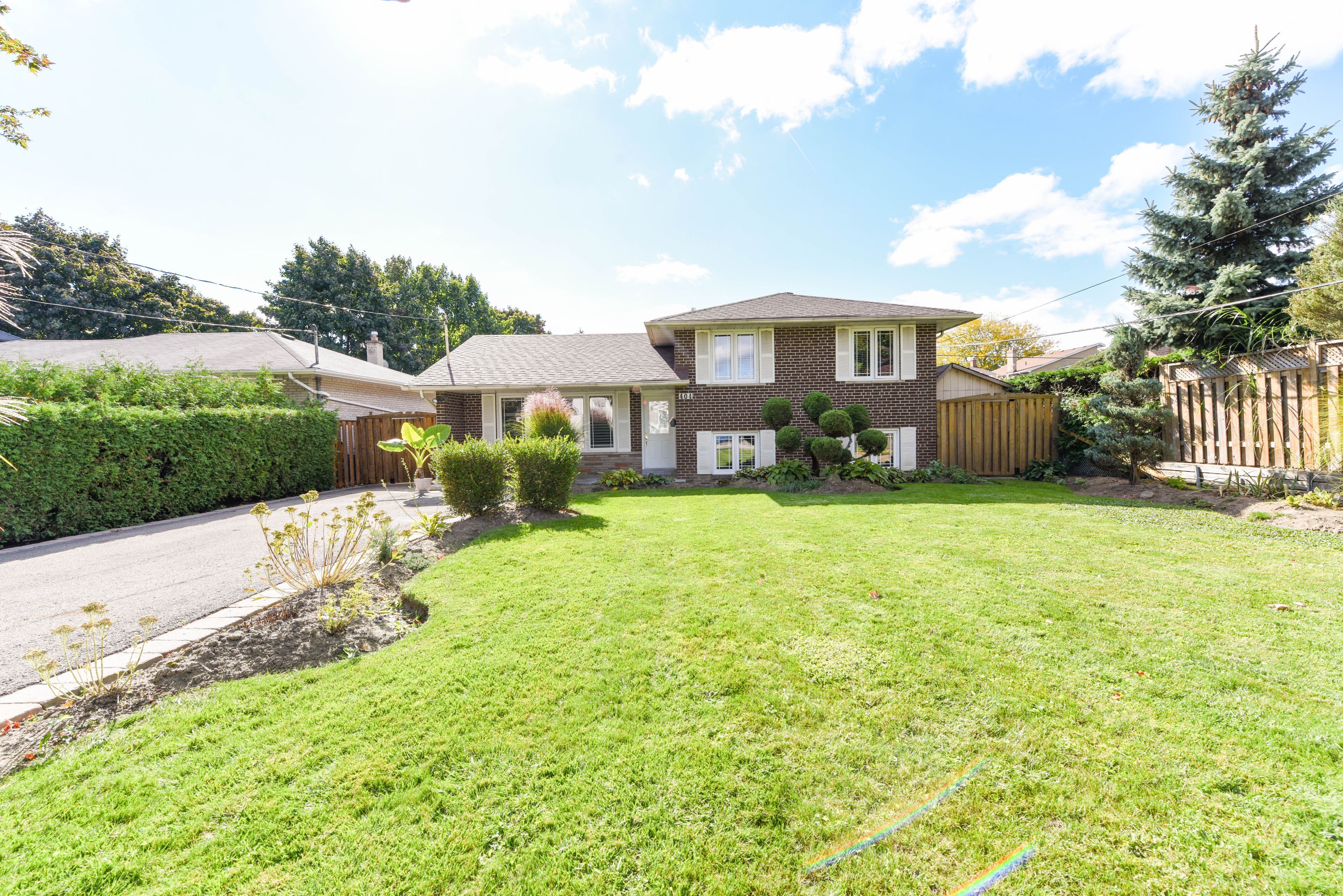$1,444,000
404 Claircrest Avenue, Mississauga, ON L5A 1T6
Cooksville, Mississauga,




























 Properties with this icon are courtesy of
TRREB.
Properties with this icon are courtesy of
TRREB.![]()
Welcome to 404 Claircrest Ave. Beautifully maintained 3 good sized bedrooms, 2 bathrooms, sidesplit home in the heart of Mississauga. This property offers 60x143 lot, prennial garden, 2 sheds, fully fenced back yard with inground pool to enjoy, long driveway, can park up to 8 cars, finished lower level with big REC room, BR/Den, laundry room with lots of day light by above grade windows plus pot lights, bathtroom. MAIN floor living room with big windows (California shutters), combined kitchen and DINNING room W/O to garden, patio, pool, crown mouldings, pot lights.
- HoldoverDays: 60
- Architectural Style: Sidesplit 3
- Property Type: Residential Freehold
- Property Sub Type: Detached
- DirectionFaces: West
- Tax Year: 2024
- Parking Features: Available
- ParkingSpaces: 8
- Parking Total: 8
- WashroomsType1: 1
- WashroomsType1Level: Upper
- WashroomsType2: 1
- WashroomsType2Level: Lower
- BedroomsAboveGrade: 3
- BedroomsBelowGrade: 1
- Interior Features: Carpet Free
- Basement: Crawl Space, Finished
- Cooling: Central Air
- HeatSource: Gas
- HeatType: Forced Air
- ConstructionMaterials: Brick
- Roof: Shingles
- Pool Features: Inground
- Sewer: Sewer
- Foundation Details: Concrete
- LotSizeUnits: Feet
- LotDepth: 143
- LotWidth: 60
| School Name | Type | Grades | Catchment | Distance |
|---|---|---|---|---|
| {{ item.school_type }} | {{ item.school_grades }} | {{ item.is_catchment? 'In Catchment': '' }} | {{ item.distance }} |





























