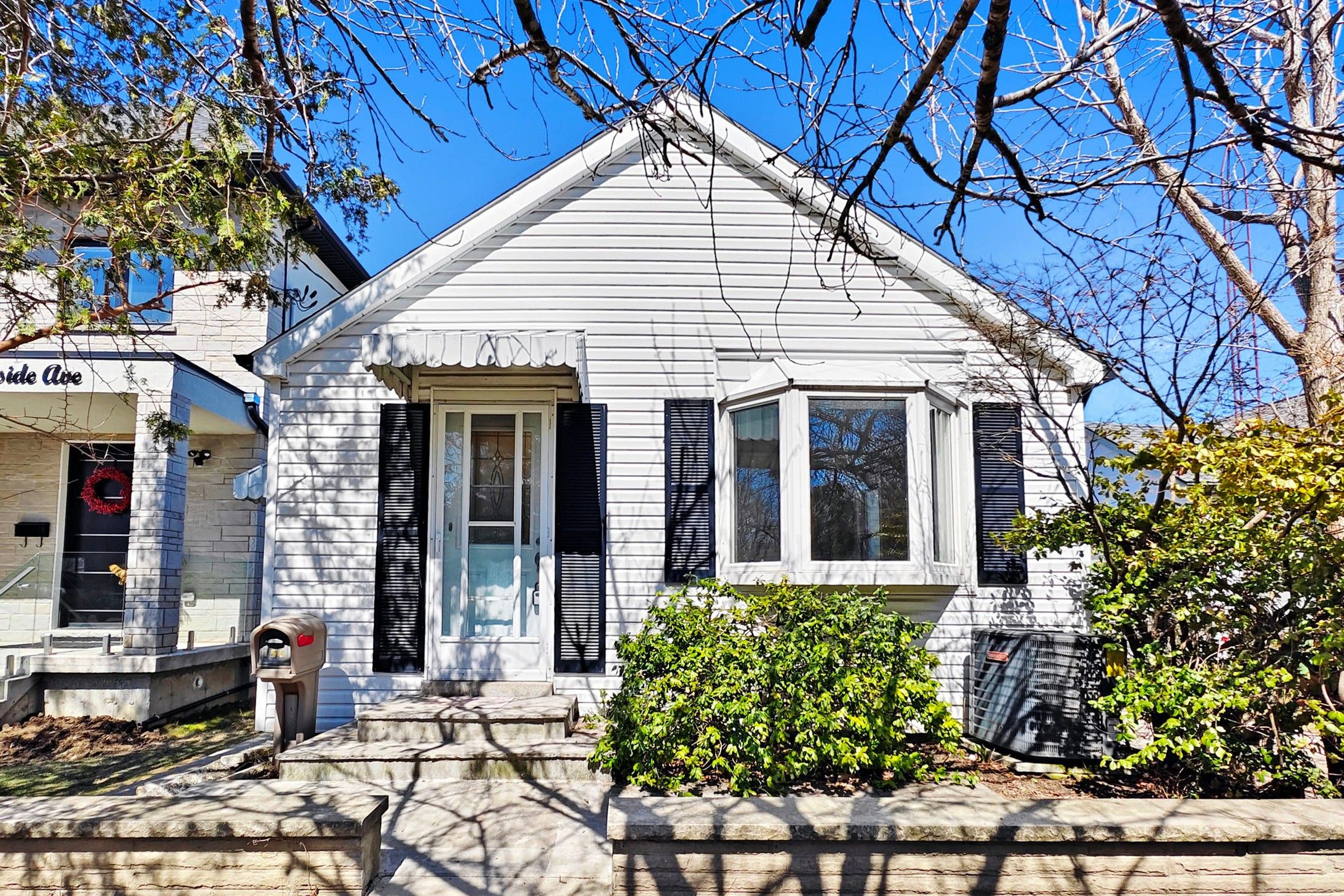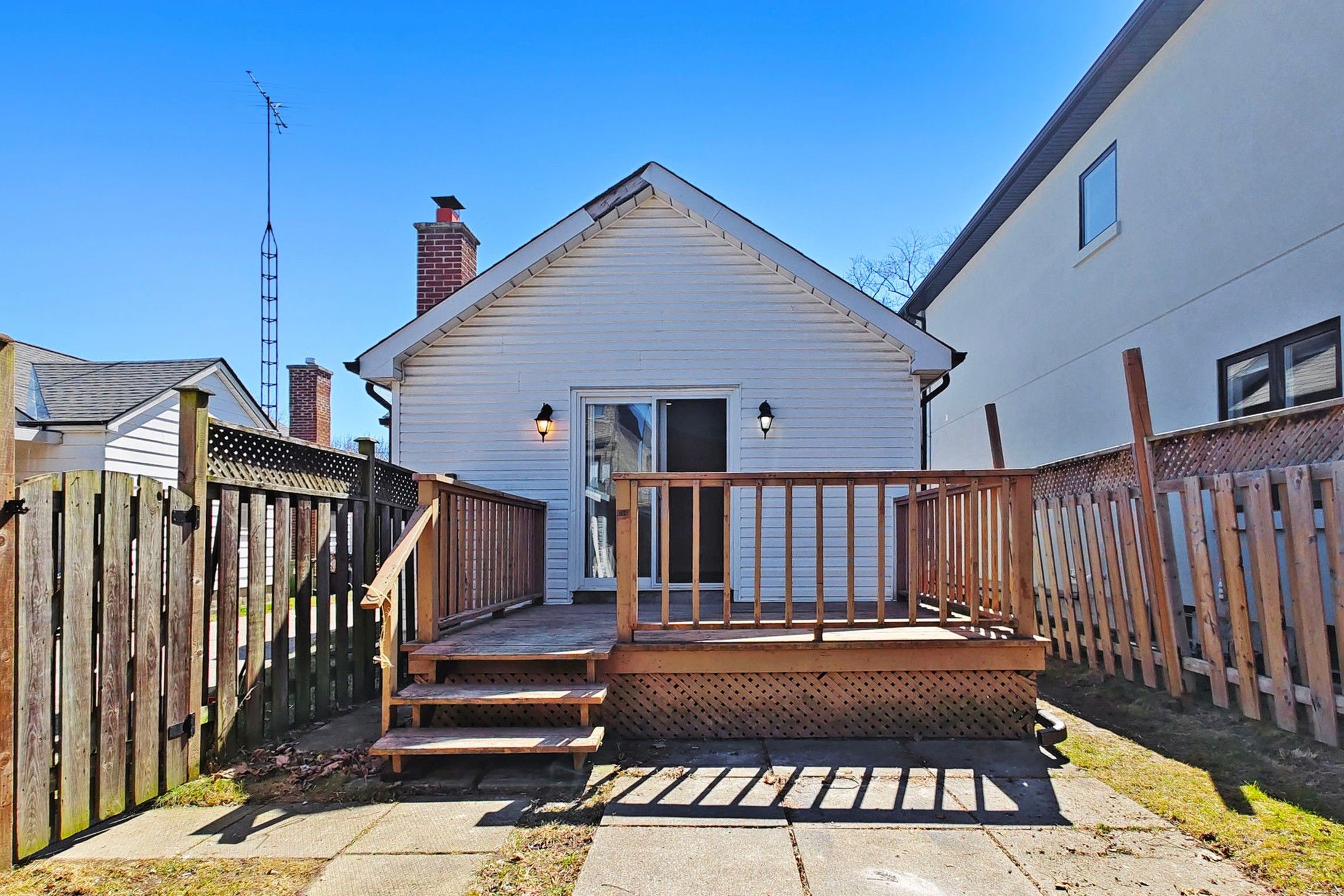$1,149,000
156 Hillside Avenue, Toronto, ON M8V 1T4
Mimico, Toronto,

























 Properties with this icon are courtesy of
TRREB.
Properties with this icon are courtesy of
TRREB.![]()
Updated 2-bedroom home sits on a beautiful south-facing lot and features modern upgrades including a renovated washroom, updated kitchen, upgraded flooring, fresh paint, and a spacious master bedroom. Enjoy unbeatable convenience to Mimico GO, No Frills, John English Public School, St. Leo Catholic School, parks, Humber College and lakeside trails. Just steps to Royal York's vibrant scene, including San Remo Bakery, Revolver Pizza, and Jimmy Coffee. Plus, quick access to highways, the airport, Costco, IKEA, and more! A perfect blend of comfort and location.
- HoldoverDays: 30
- Architectural Style: Bungalow
- Property Type: Residential Freehold
- Property Sub Type: Detached
- DirectionFaces: South
- GarageType: Detached
- Directions: 156 Hillside Ave, Toronto
- Tax Year: 2024
- Parking Features: Mutual
- ParkingSpaces: 1
- Parking Total: 2
- WashroomsType1: 1
- BedroomsAboveGrade: 2
- Basement: Partially Finished, Separate Entrance
- Cooling: Central Air
- HeatSource: Gas
- HeatType: Forced Air
- ConstructionMaterials: Vinyl Siding
- Roof: Unknown
- Sewer: Sewer
- Foundation Details: Block
- LotSizeUnits: Feet
- LotDepth: 125
- LotWidth: 33.33
| School Name | Type | Grades | Catchment | Distance |
|---|---|---|---|---|
| {{ item.school_type }} | {{ item.school_grades }} | {{ item.is_catchment? 'In Catchment': '' }} | {{ item.distance }} |


























