$479,000
$70,000#1104 - 75 Ellen Street, Barrie, ON L4N 7R6
City Centre, Barrie,
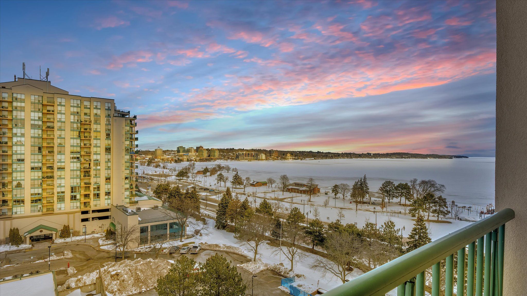






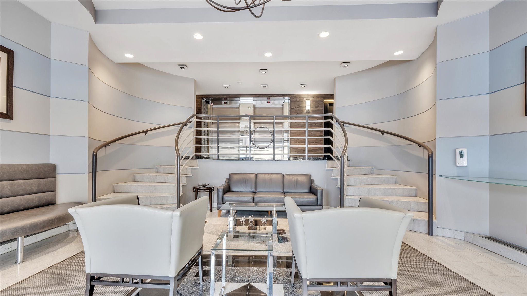
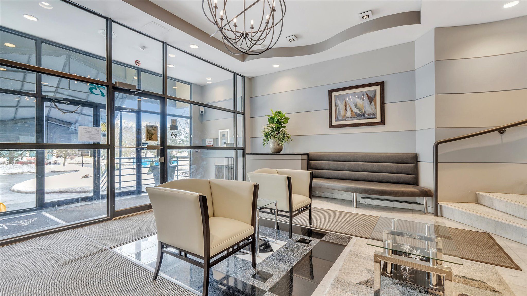
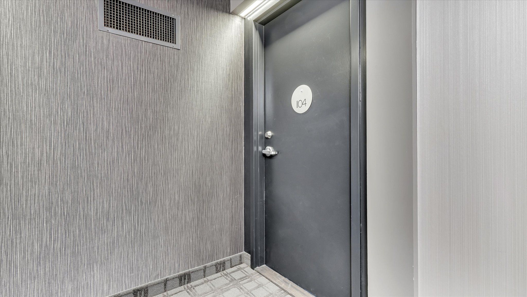
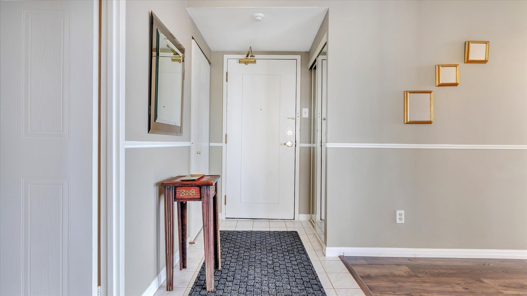
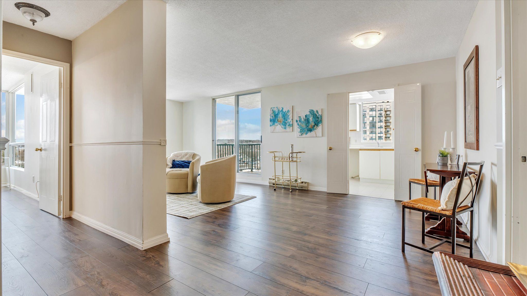
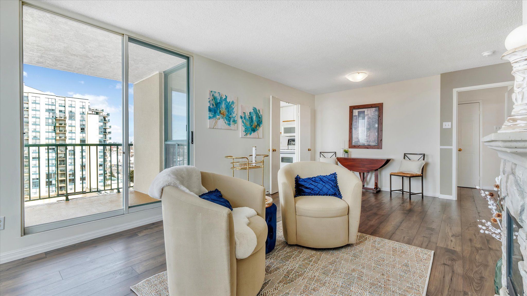
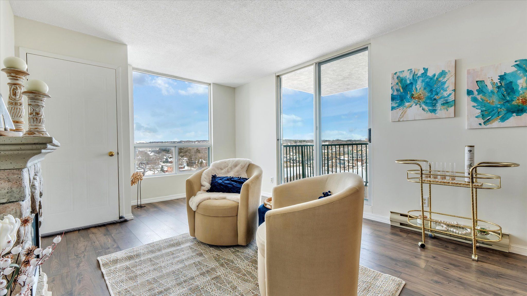
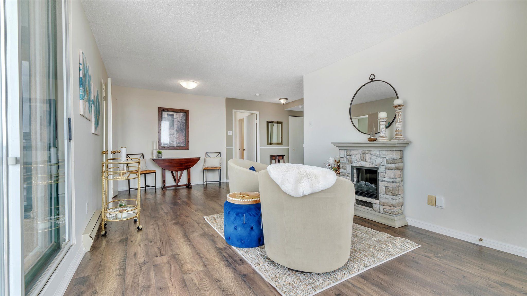


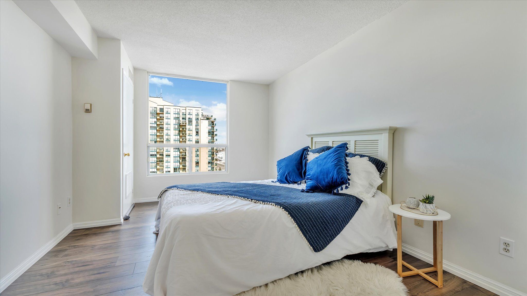
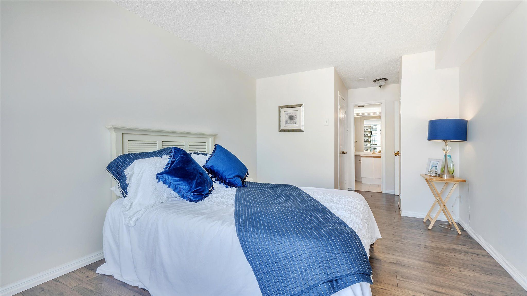
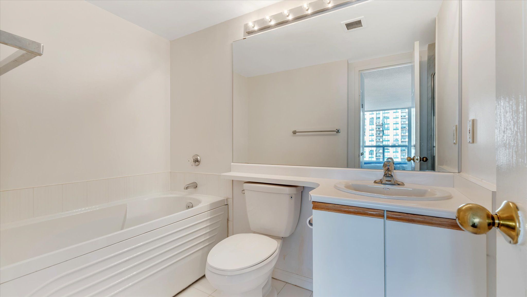
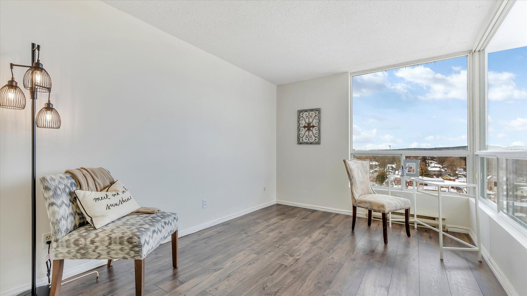
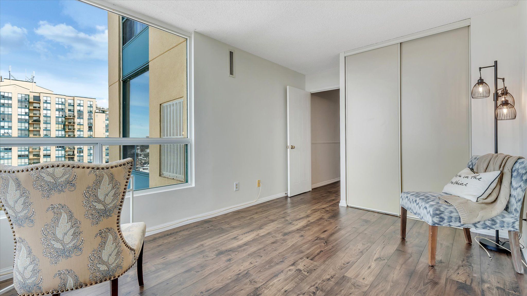

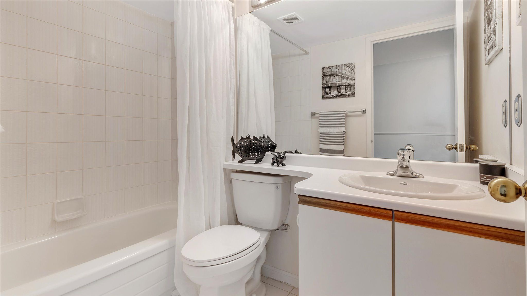
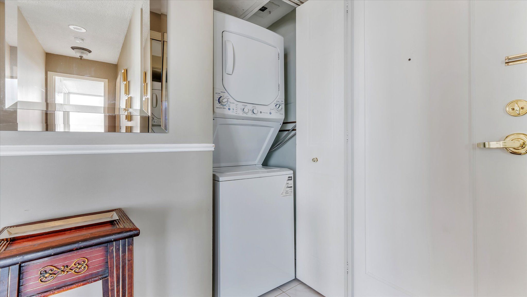

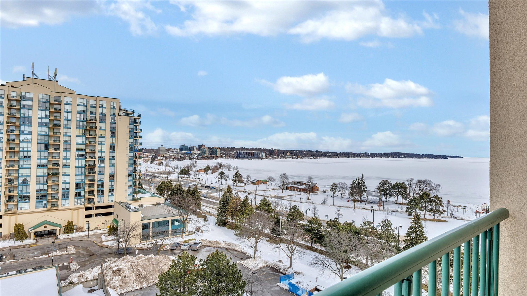
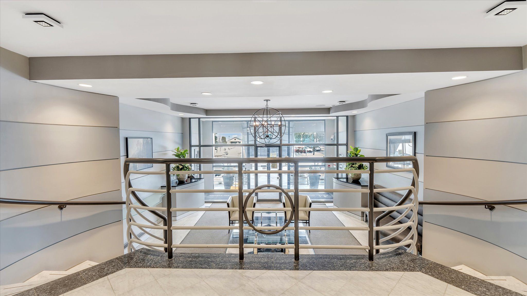
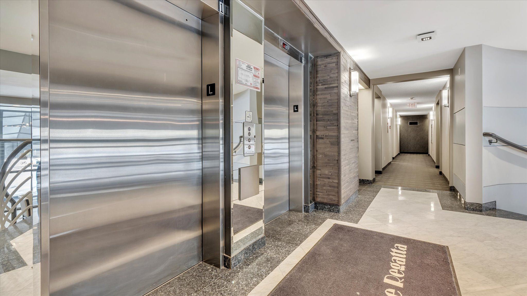
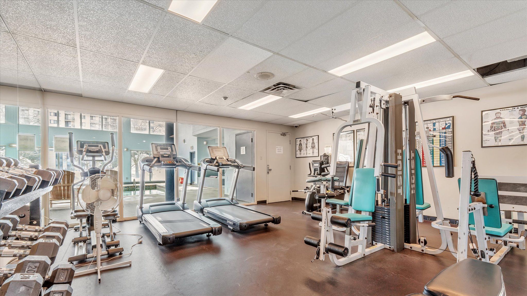
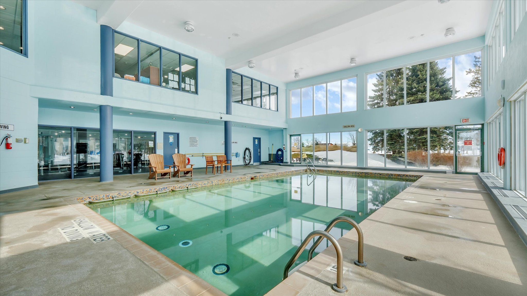
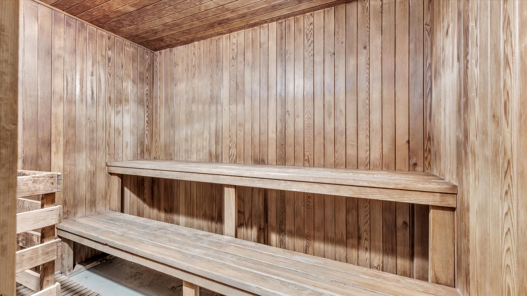

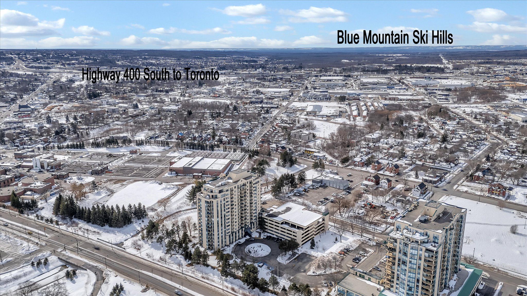

 Properties with this icon are courtesy of
TRREB.
Properties with this icon are courtesy of
TRREB.![]()
Yes You Can Have It All! 2 bedrooms 2 bathrooms, 2 lockers, private parking spot on the elevator floor! Sounds good? Then welcome home to the gated Regatta Condominiums with sweeping views of Kempenfelt Bay, Lake Simcoe, a serene retreat while being steps away from local shops and dining. Engage in the many waterfront events, festivals, concerts and more, all year round. Enjoy the walking trails and beaches right across the road or sit back on your balcony and watch the sailboats in the Bay catching the last of the sun. This is the perfect balance of convenience and tranquility. The Regatta offers many activities along with a fitness room, Indoor pool and sauna. Whether you are relaxing indoors or enjoying your private balcony or stepping out to the vibrant lakeside community this fabulous retreat will engulf you in comfort and vitality. If its time for a change to live the life you choose then lets start to write your next chapter.
- HoldoverDays: 60
- Architectural Style: Apartment
- Property Type: Residential Condo & Other
- Property Sub Type: Condo Apartment
- GarageType: Built-In
- Directions: Lakeshore dr/Victoria
- Tax Year: 2024
- Parking Features: Inside Entry
- ParkingSpaces: 1
- Parking Total: 1
- WashroomsType1: 1
- WashroomsType1Level: Main
- WashroomsType2: 1
- WashroomsType2Level: Main
- BedroomsAboveGrade: 2
- Interior Features: Carpet Free
- Cooling: Central Air
- HeatSource: Electric
- HeatType: Forced Air
- LaundryLevel: Main Level
- ConstructionMaterials: Stucco (Plaster)
- Exterior Features: Security Gate, Recreational Area
- Waterfront Features: Other
- Topography: Flat
- Parcel Number: 591710232
- PropertyFeatures: Waterfront, Park, Public Transit, Marina
| School Name | Type | Grades | Catchment | Distance |
|---|---|---|---|---|
| {{ item.school_type }} | {{ item.school_grades }} | {{ item.is_catchment? 'In Catchment': '' }} | {{ item.distance }} |




































