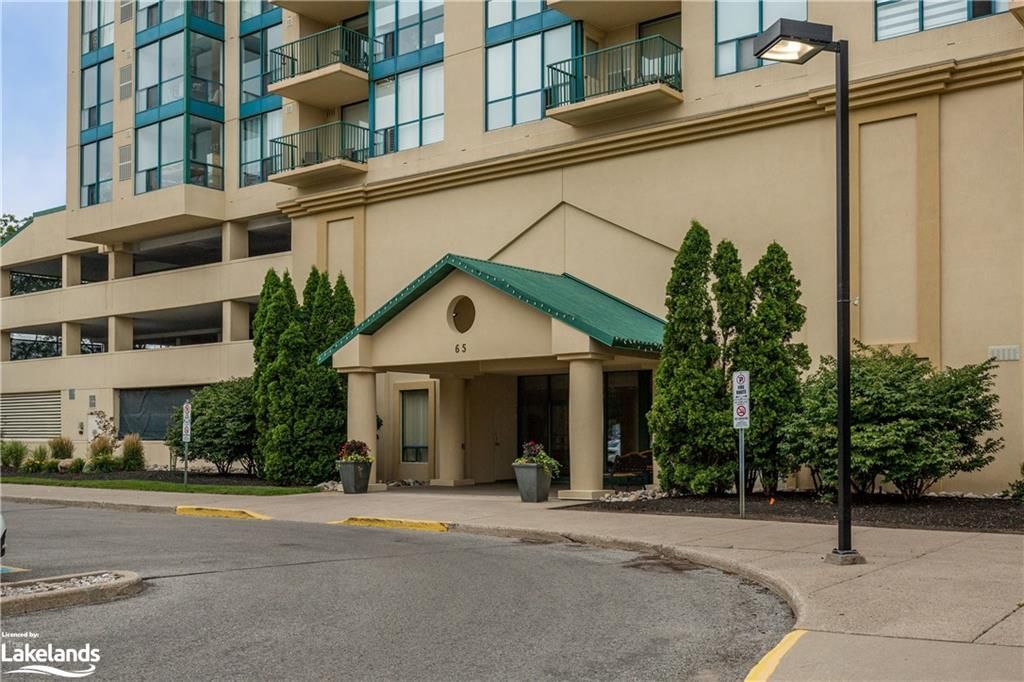$479,900
$70,000#305 - 65 ELLEN Street, Barrie, ON L4N 3A5
City Centre, Barrie,






































 Properties with this icon are courtesy of
TRREB.
Properties with this icon are courtesy of
TRREB.![]()
Experience Marina Bay Condominiums! Nestled on the third floor of the sought-after Marina Bay Condominiums, this beautiful 2-bedroom, 2-bathroom unit offers breathtaking views of Lake Simcoe from its spacious covered balcony. Step inside to find a beautifully updated kitchen with a walk-in pantry, seamlessly flowing into an open-concept living room and dining area - perfect for entertaining. The primary suite boasts a generous layout, with a huge window for lots of natural light, a large walk-in closet, and a full ensuite. A well-sized guest bedroom, a second 4-piece bath, and in-suite laundry add to the condo's convenience. Enjoy top-tier amenities at 65 Ellen Street, including an indoor pool, hot tub, sauna, gym, party room, outdoor patio, car wash, and ample visitor parking. The building is impeccably maintained, featuring onsite management, a secure entrance, and covered parking for peace of mind. Located just steps from Lake Simcoe, the marina, scenic walking trails, and downtown Barrie's vibrant restaurants, shopping, and transit, this condo offers the perfect blend of comfort, convenience, and lakeside living. Don't miss out on this incredible opportunity schedule your private viewing today!
- HoldoverDays: 90
- Architectural Style: Other
- Property Type: Residential Condo & Other
- Property Sub Type: Condo Apartment
- GarageType: Attached
- Tax Year: 2024
- Parking Features: Unknown
- Parking Total: 1
- WashroomsType1: 1
- WashroomsType1Level: Main
- WashroomsType2: 1
- WashroomsType2Level: Main
- BedroomsAboveGrade: 2
- Interior Features: Water Heater Owned
- Basement: Unknown
- Cooling: Central Air
- HeatSource: Electric
- HeatType: Forced Air
- ConstructionMaterials: Stucco (Plaster)
- Exterior Features: Controlled Entry, Year Round Living
- Roof: Other
- Topography: Flat
- Parcel Number: 591560306
| School Name | Type | Grades | Catchment | Distance |
|---|---|---|---|---|
| {{ item.school_type }} | {{ item.school_grades }} | {{ item.is_catchment? 'In Catchment': '' }} | {{ item.distance }} |







































