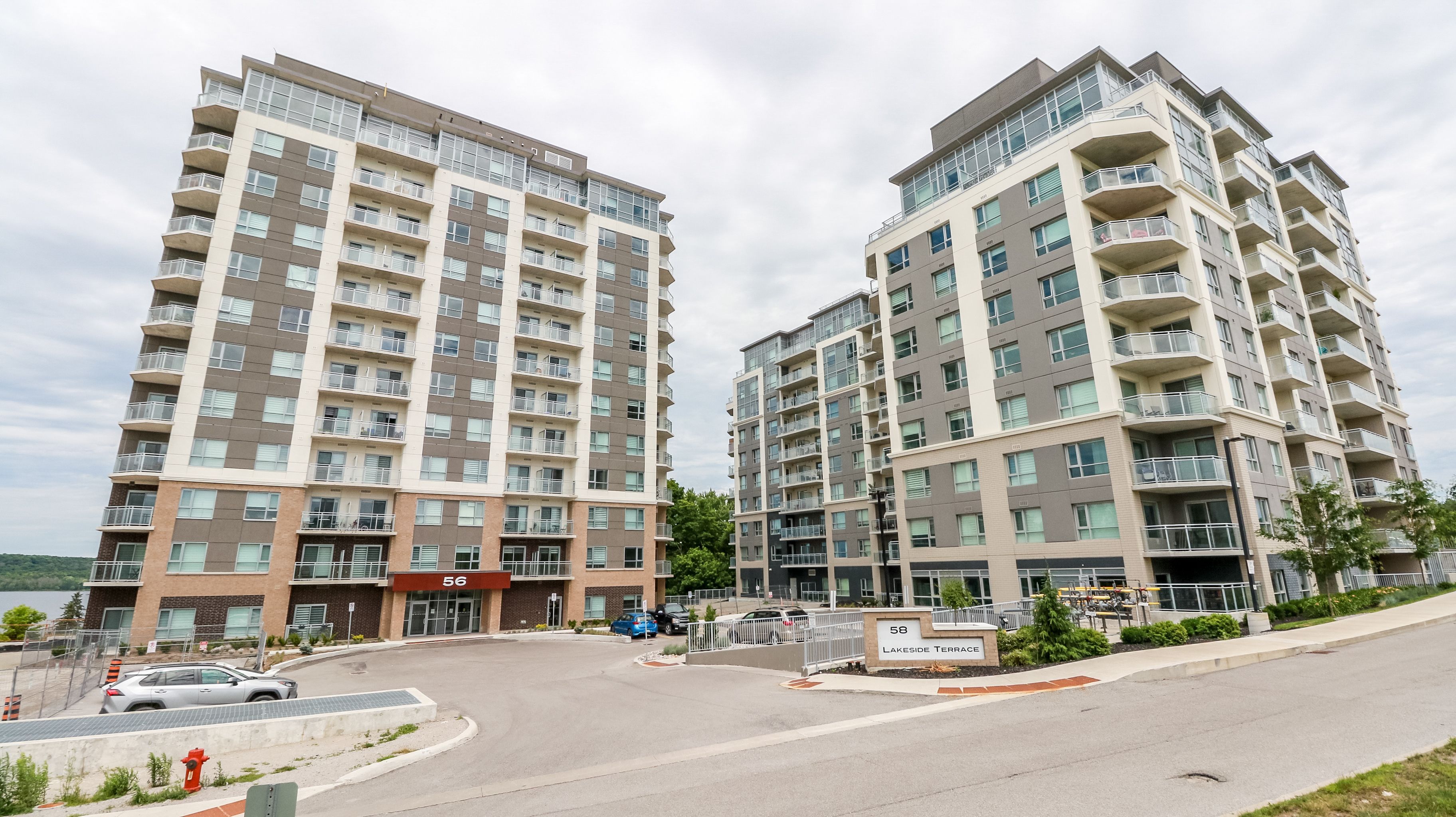$529,000
$40,980#501 - 58 Lakeside Terrace, Barrie, ON L4M 0L5
Little Lake, Barrie,




























 Properties with this icon are courtesy of
TRREB.
Properties with this icon are courtesy of
TRREB.![]()
Life Is Better At The Lake. Experience The Best Of City Life And Lake Living At Lakevu Condos. This Spacious 813 Sq Ft Suite W/ Southwest Facing Views Has 2 BR, 2WR Split Floorplan Layout With A Stunning Large Balcony Overlooking Little Lake. Includes An Underground Parking Spot.Maintenance Fees of $611.85 includes parking $47.11Spacious 11.8 x 7.10 balcony with lake view.Amenities Include Roof Top Terrace with BBQ, Party Room with Pool Table, Under 5min To Shopping, Restaurants, Hospital, Hwy 400 & Georgian College.Extras: 1 Corner Underground Parking.
- HoldoverDays: 180
- Architectural Style: 1 Storey/Apt
- Property Type: Residential Condo & Other
- Property Sub Type: Condo Apartment
- GarageType: Underground
- Directions: Duckworth St & Cundles Rd
- Tax Year: 2024
- Parking Features: Unreserved
- Parking Total: 1
- WashroomsType1: 1
- WashroomsType1Level: Main
- WashroomsType2: 1
- WashroomsType2Level: Main
- BedroomsAboveGrade: 2
- Interior Features: Carpet Free, Countertop Range
- Cooling: Central Air
- HeatSource: Electric
- HeatType: Heat Pump
- LaundryLevel: Main Level
- ConstructionMaterials: Brick
- Parcel Number: 594870362
- PropertyFeatures: Cul de Sac/Dead End, Greenbelt/Conservation, Hospital, Public Transit
| School Name | Type | Grades | Catchment | Distance |
|---|---|---|---|---|
| {{ item.school_type }} | {{ item.school_grades }} | {{ item.is_catchment? 'In Catchment': '' }} | {{ item.distance }} |





























