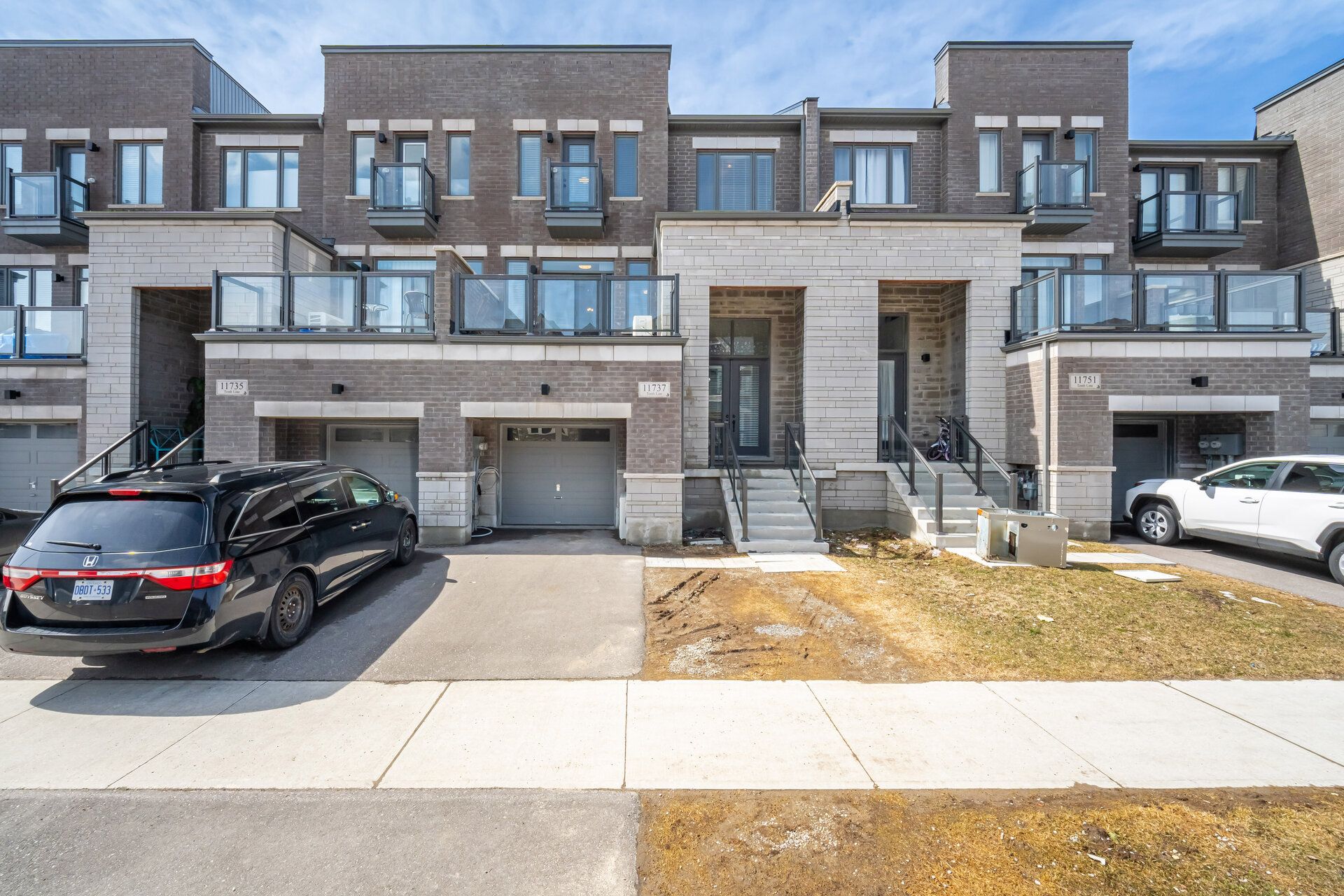$3,350
11737 Tenth Line, Whitchurch-Stouffville, ON L4A 0R7
Stouffville, Whitchurch-Stouffville,











































 Properties with this icon are courtesy of
TRREB.
Properties with this icon are courtesy of
TRREB.![]()
ATTENTION FAMILIES! Welcome to this gorgeous townhouse in the heart of Stouffville. Offering 2,432 sqft of residential living, this property is perfect for families looking for a spacious home or young couples looking for some extra space. Step inside to a welcoming open-concept foyer with a beautiful Oak staircase leading to the main floor. The second level boasts an expansive living area featuring a combined living and great room with a sleek wall-mounted electric fireplace ideal for cozy evenings. The gourmet kitchen with a central island and stone countertops is perfect for entertaining, while the breakfast area opens to a private balcony where you can sip your morning coffee. Upstairs, the master suite is a true retreat with a 5-piece ensuite and a walk-in closet. Three additional generous-sized bedrooms are perfect for children or guests, each with its own closet and large windows. Enjoy the convenience of upstairs laundry and ample storage space throughout. Located close to parks, schools, shopping, golf clubs, and just minutes from Go Train and public transit, this home provides convenience and security. Don't miss your chance to live in this generously sized townhouse that combines comfort, functionality, and unbeatable potential. This one won't last long - schedule a viewing today!
- HoldoverDays: 60
- Architectural Style: 2-Storey
- Property Type: Residential Freehold
- Property Sub Type: Att/Row/Townhouse
- DirectionFaces: West
- GarageType: Attached
- Directions: When approaching from McKean Dr turn right on to Wesmina Ave and property is on the left side.
- Parking Features: Private
- ParkingSpaces: 1
- Parking Total: 2
- WashroomsType1: 1
- WashroomsType1Level: Third
- WashroomsType2: 1
- WashroomsType2Level: Third
- WashroomsType3: 1
- WashroomsType3Level: Second
- BedroomsAboveGrade: 4
- Cooling: Central Air
- HeatSource: Gas
- HeatType: Forced Air
- ConstructionMaterials: Brick
- Roof: Shingles
- Sewer: Sewer
- Foundation Details: Concrete
| School Name | Type | Grades | Catchment | Distance |
|---|---|---|---|---|
| {{ item.school_type }} | {{ item.school_grades }} | {{ item.is_catchment? 'In Catchment': '' }} | {{ item.distance }} |












































