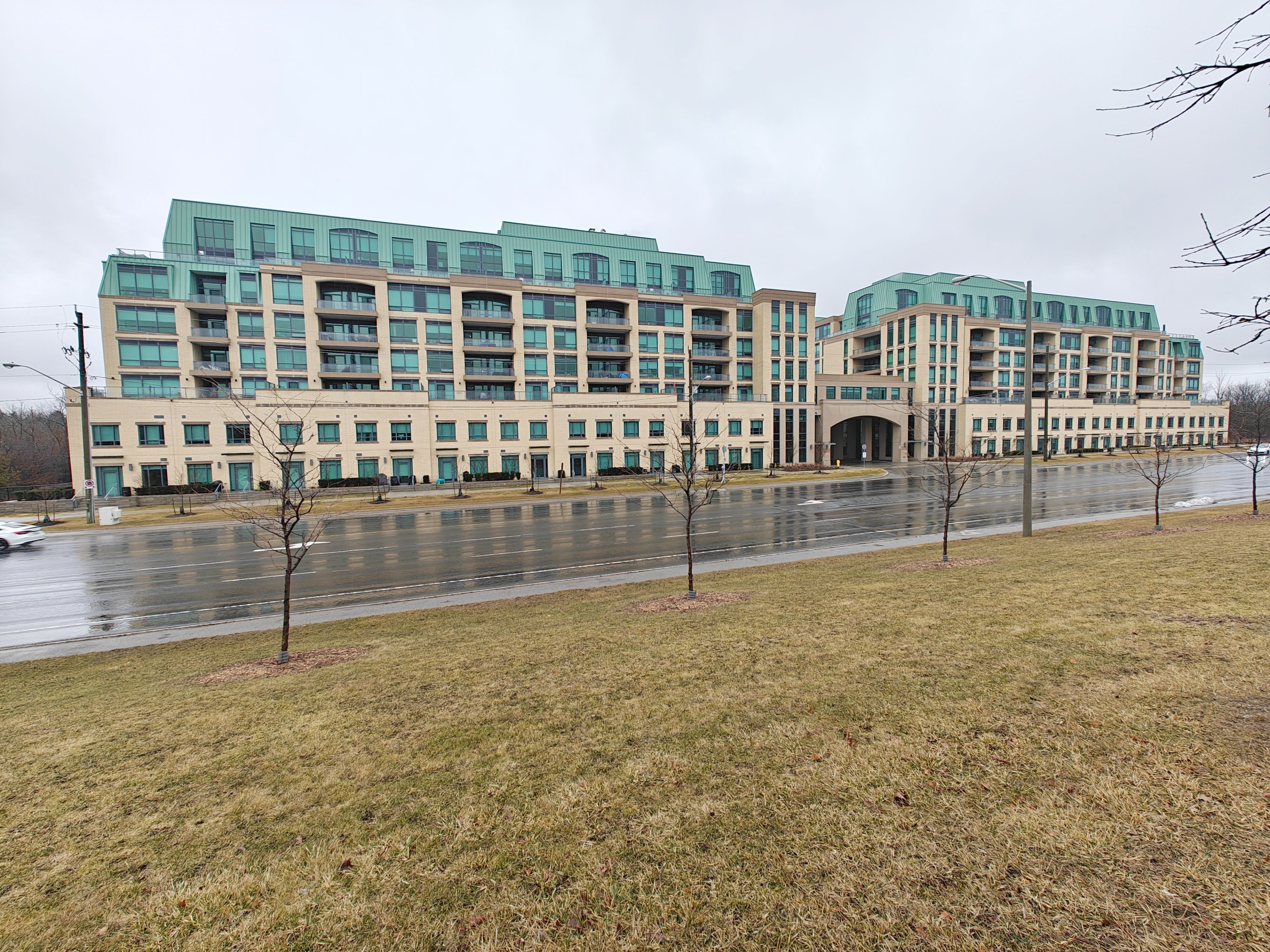$3,300
#124B - 11750 Ninth Line, Whitchurch-Stouffville, ON L4A 5G1
Stouffville, Whitchurch-Stouffville,





































 Properties with this icon are courtesy of
TRREB.
Properties with this icon are courtesy of
TRREB.![]()
Luxury Living at its Corner unit, Stunningly Upgraded & In Mint Condition, Open Concept Floor Plan, Enjoy lived-in new 2 Bedrooms +Den W/2.5 Bathrms & 10 ft Ceiling On Main Floor, Stainless Steel Appliances, Minutes Away From The Stouffville Go Train Station, Easy Accessibility To Highways 404 & 407 , Close To Restaurants, Parks, Golf Clubs, Hospital, Home Depot, Building Amenities Include: Concierge, Guest Suite, Gym, Pet Wash Station, Golf Simulator, Recreational / Billiards Room & Visitor Parking, Two Level Condo Townhouse, Close To 9th & Main St, Located In The Heart Of Stouffville, The North Exposure. 2 Parking & 1 Locker Included! All Measurements & Info Should be verify by buyer or buyer' agent.
- HoldoverDays: 90
- Architectural Style: Apartment
- Property Type: Residential Condo & Other
- Property Sub Type: Condo Apartment
- GarageType: Underground
- Directions: lockbox, Listing Brokerage
- Parking Features: Underground
- ParkingSpaces: 2
- Parking Total: 2
- WashroomsType1: 1
- WashroomsType1Level: Main
- WashroomsType2: 1
- WashroomsType2Level: Upper
- WashroomsType3: 1
- WashroomsType3Level: Upper
- BedroomsAboveGrade: 2
- BedroomsBelowGrade: 1
- Interior Features: Other
- Cooling: Central Air
- HeatSource: Gas
- HeatType: Forced Air
- LaundryLevel: Upper Level
- ConstructionMaterials: Brick
- Parcel Number: 300530024
- PropertyFeatures: Arts Centre, Golf, Greenbelt/Conservation, Hospital, Public Transit, School
| School Name | Type | Grades | Catchment | Distance |
|---|---|---|---|---|
| {{ item.school_type }} | {{ item.school_grades }} | {{ item.is_catchment? 'In Catchment': '' }} | {{ item.distance }} |






































