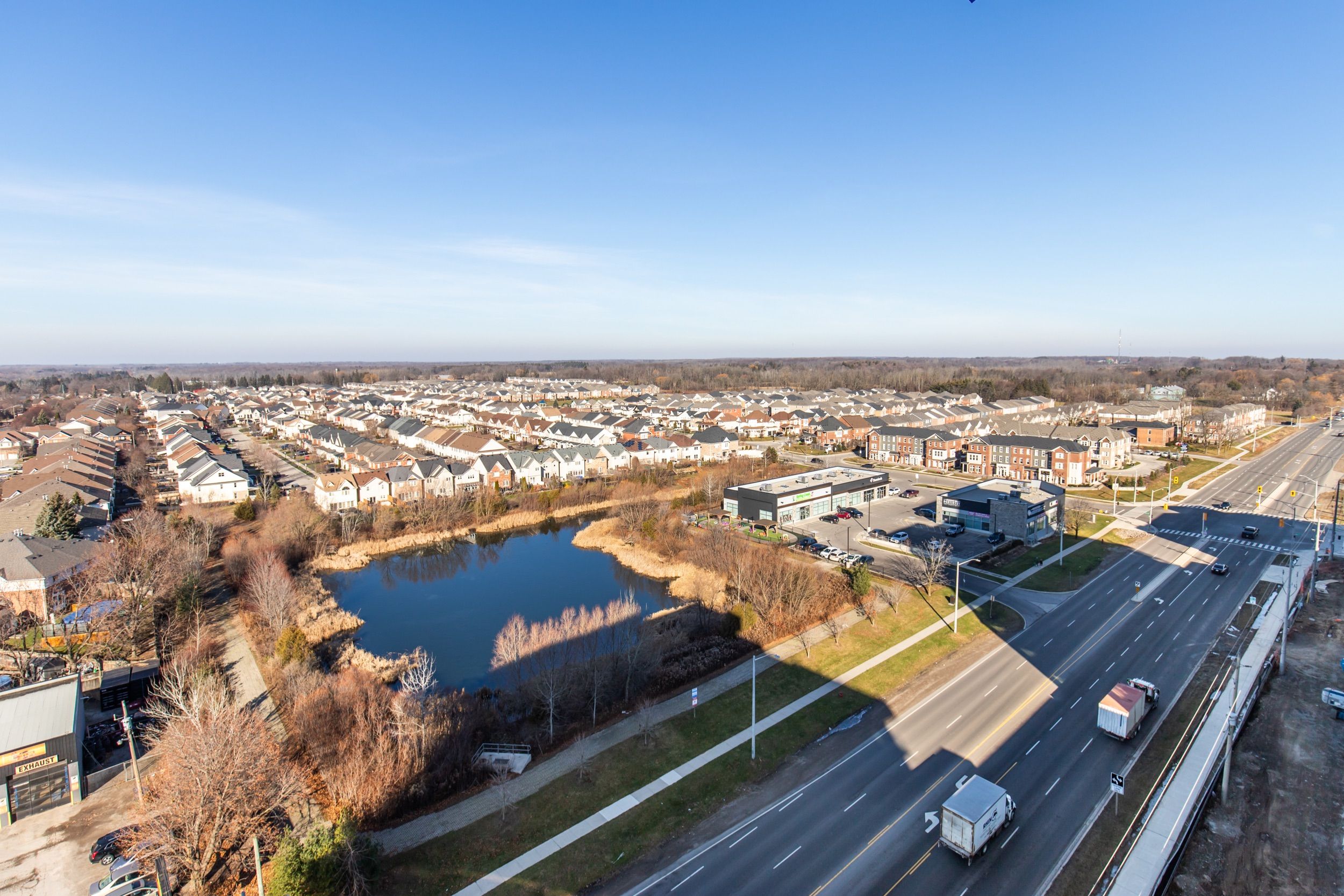$649,900
#1205 - 460 Dundas Street, Hamilton, ON L8B 2A5
Waterdown, Hamilton,








































 Properties with this icon are courtesy of
TRREB.
Properties with this icon are courtesy of
TRREB.![]()
Spectacular floor to ceiling views from the 12th floor PENTHOUSE of this premium corner 2 Bedrooms, 2 full bath condo. Tons of Natural Light in every room! Be the first to live in this bright, sleek & stylish suite in popular "Trend 2" building, desirable Waterdown! Modern 880 Sq Ft, offers 10ft ceilings, in suite laundry. Tastefully Upgraded with contemporary Zebra blinds. Stylish tile & laminate flooring. Open Kitchen & Great Room. White shaker style cabinetry, Quartz Counter tops, under cabinet lighting, modern ceramic backsplash, SS Appliances & Island w/ double sink & seating for 4, other upgrades. Large Great room w/ Juliette Balcony. Primary Bedroom w/ Floor to Ceiling Windows, Upgraded 3 Piece Ensuite & Huge Walk-In Closet. Second Bedroom also has Floor to Ceiling Windows w/ double sliding door closet. Beautiful 4 piece main bath. 2 Premium Underground Parking spaces close to elevator and 1 Locker. Fabulous Amenities Include Party Rooms, Fitness Facilities, Rooftop Patio with BBQ's, Secure Bike Storage, Secure Parcel Storage. Energy efficient Geo-thermal building. Minutes from Hwy 403 & 407, Aldershot GO Station. Available immediately.
- HoldoverDays: 90
- Architectural Style: Apartment
- Property Type: Residential Condo & Other
- Property Sub Type: Condo Apartment
- GarageType: Underground
- Tax Year: 2024
- Parking Features: Underground, Surface, Other
- Parking Total: 2
- WashroomsType1: 1
- WashroomsType1Level: Flat
- WashroomsType2: 1
- WashroomsType2Level: Flat
- BedroomsAboveGrade: 2
- Cooling: Central Air
- HeatSource: Ground Source
- HeatType: Other
- LaundryLevel: Main Level
- ConstructionMaterials: Stucco (Plaster), Stone
- Roof: Flat
- Foundation Details: Concrete
- PropertyFeatures: Park, Place Of Worship, School
| School Name | Type | Grades | Catchment | Distance |
|---|---|---|---|---|
| {{ item.school_type }} | {{ item.school_grades }} | {{ item.is_catchment? 'In Catchment': '' }} | {{ item.distance }} |









































