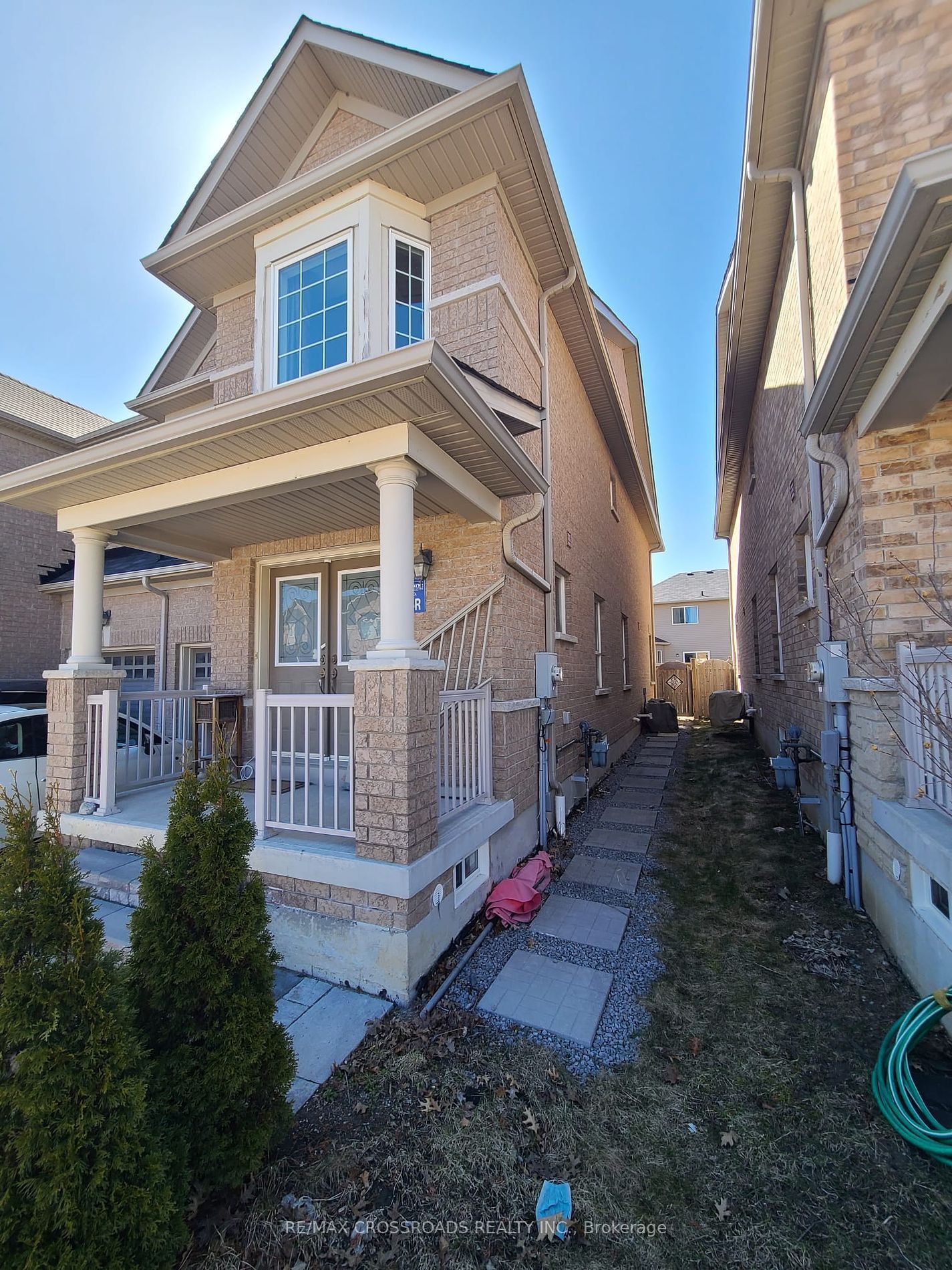$3,100
73 James Mccullough Road, Whitchurch-Stouffville, ON L4A 0H3
Stouffville, Whitchurch-Stouffville,

 Properties with this icon are courtesy of
TRREB.
Properties with this icon are courtesy of
TRREB.![]()
Beautiful 3 Bedroom Spacious Semi-detached in the prime location of Stouffville. Located In a Family Friendly Neighborhood In The Heart Of Stouffville. Close To All Amenities, Parks, Schools, Shopping & Go Train. No Sidewalk. Large And Bright Windows, W/O From Kitchen To Large interlock Patio, Separate Family Room. Dining/Living Room, Hardwood Flooring. Convenient Garage Access. Prime Bedroom Has 5 Pc En-Suite e Walk-In Closet. Large Window. Vacant And Available Immediately. May include all Existing Furniture.
- HoldoverDays: 180
- Architectural Style: 2-Storey
- Property Type: Residential Freehold
- Property Sub Type: Semi-Detached
- DirectionFaces: North
- GarageType: Built-In
- Directions: Ninthline to Reeves, turn left on James Mccullough Road.
- ParkingSpaces: 2
- Parking Total: 3
- WashroomsType1: 1
- WashroomsType1Level: Ground
- WashroomsType2: 1
- WashroomsType2Level: Second
- WashroomsType3: 1
- WashroomsType3Level: Second
- BedroomsAboveGrade: 3
- Fireplaces Total: 1
- Interior Features: Storage, Ventilation System, Water Heater
- Basement: Unfinished
- Cooling: Central Air
- HeatSource: Gas
- HeatType: Forced Air
- ConstructionMaterials: Vinyl Siding, Brick Front
- Roof: Shingles
- Sewer: Sewer
- Foundation Details: Other, Not Applicable, Concrete
- Parcel Number: 037314111
- LotSizeUnits: Feet
- LotDepth: 88.58
- LotWidth: 24.61
| School Name | Type | Grades | Catchment | Distance |
|---|---|---|---|---|
| {{ item.school_type }} | {{ item.school_grades }} | {{ item.is_catchment? 'In Catchment': '' }} | {{ item.distance }} |



