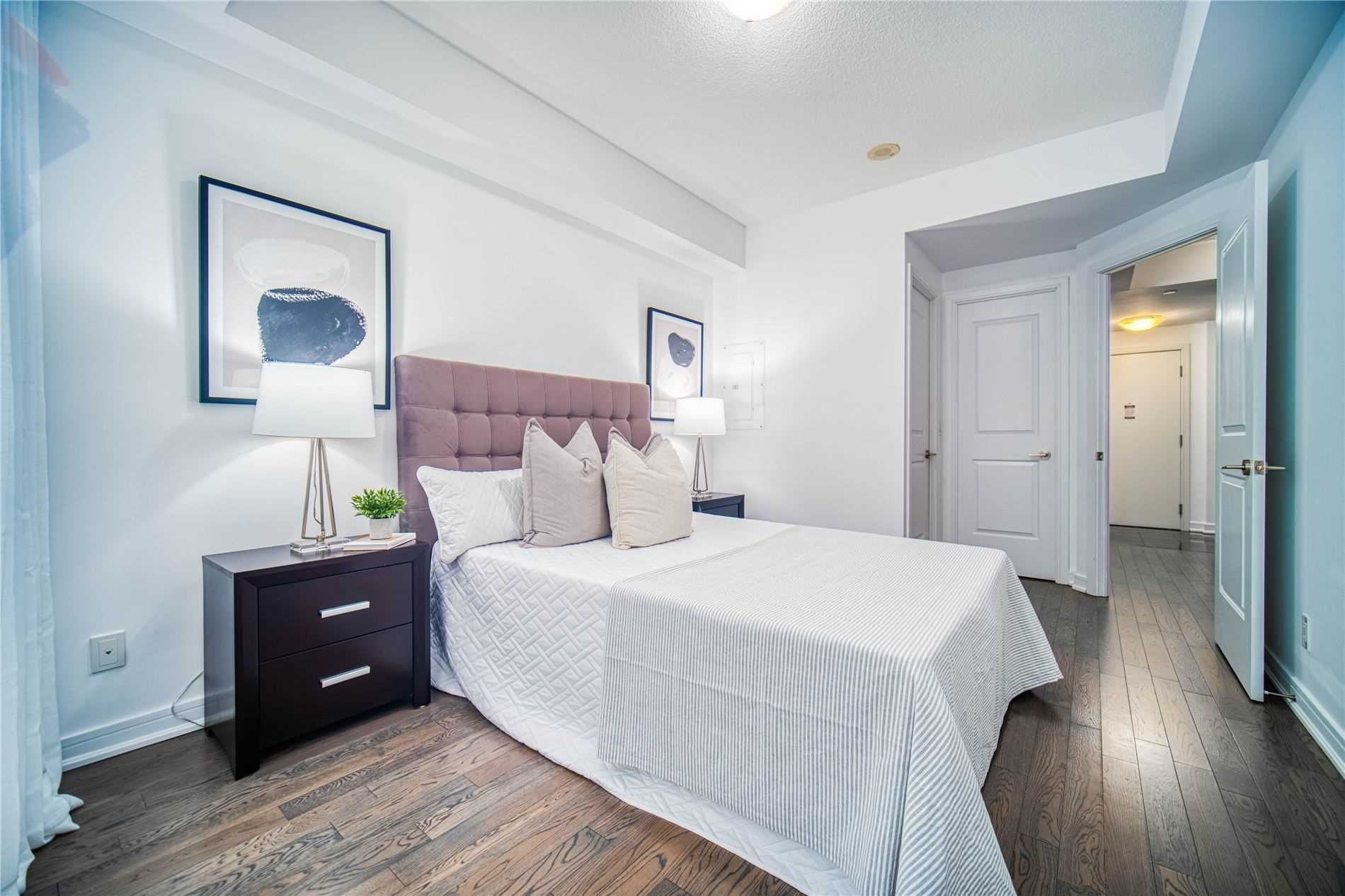$568,900
$30,100#515 - 9201 Yonge Street, Richmond Hill, ON L4C 6Z2
Langstaff, Richmond Hill,


























 Properties with this icon are courtesy of
TRREB.
Properties with this icon are courtesy of
TRREB.![]()
Great opportunity in the prestigious Beverly Hills Resort Residences. Bright open plan that lends to your decorating imagination. Spacious 9 foot ceilings and upgraded kitchen with granite countertops and stainless steel appliances, will make entertaining an enjoyable part of living here. This one bedroom plus den can easily be a two bedroom. You will love the clear Westerly view and exciting luxury amenities offered by the building, such as: 24hr Concierge, Indoor/Outdoor Pool, Huge Gym, Sauna and Hot Tub, Rooftop Patio, Party and Media Rooms and much more. Proximity to Hilcrest Mall, Library, the fun Wave Pool and Hospital, make this a perfect location.
- HoldoverDays: 90
- Architectural Style: Apartment
- Property Type: Residential Condo & Other
- Property Sub Type: Condo Apartment
- GarageType: Underground
- Directions: North on Yonge on East Side before !6th Ave
- Tax Year: 2024
- Parking Features: Mutual
- ParkingSpaces: 1
- Parking Total: 1
- WashroomsType1: 1
- BedroomsAboveGrade: 1
- BedroomsBelowGrade: 1
- Interior Features: Carpet Free
- Basement: Other
- Cooling: Central Air
- HeatSource: Gas
- HeatType: Forced Air
- ConstructionMaterials: Concrete
- Parcel Number: 299310295
- PropertyFeatures: Hospital, Library, Public Transit
| School Name | Type | Grades | Catchment | Distance |
|---|---|---|---|---|
| {{ item.school_type }} | {{ item.school_grades }} | {{ item.is_catchment? 'In Catchment': '' }} | {{ item.distance }} |



























