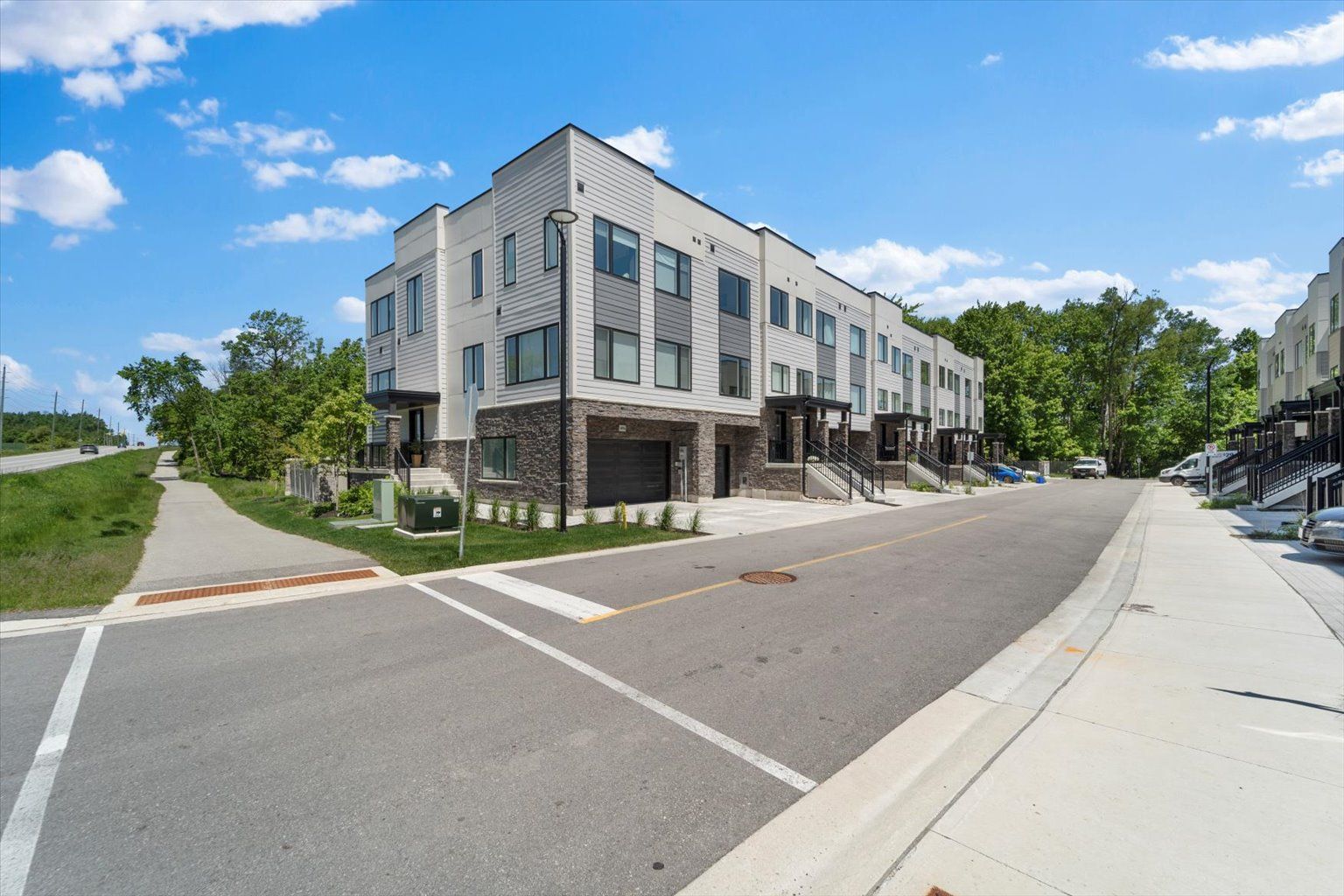$790,000
1494 Purchase Place, Innisfil, ON L0L 1W0
Lefroy, Innisfil,









































 Properties with this icon are courtesy of
TRREB.
Properties with this icon are courtesy of
TRREB.![]()
Nestled in the village of Lefroy with easy access to the GO Station, waterfront, highway 400 & Future Orbit transit hub, this Unique, Open Concept, Modern & Spacious Townhome is waiting for you and your family! 2211 Sq Ft on 3 floors; Clean, Bright & Sunny; Lovely Finishes; Backing onto open green space for added privacy and peaceful views; large bedrooms; stylish kitchen with Juliette Balcony, two full washrooms on the upper floor, 2nd Floor Laundry Room; powder room on the main level; walkout basement; Hard Surface Flooring Throughout; great location in south end of Innisfil and proximity to GTA is a plus ; Terrific Neighborhood for your growing family; Come take a look and Be Surprised!
- HoldoverDays: 90
- Architectural Style: 3-Storey
- Property Type: Residential Freehold
- Property Sub Type: Att/Row/Townhouse
- DirectionFaces: North
- GarageType: Built-In
- Tax Year: 2024
- Parking Features: Private
- ParkingSpaces: 1
- Parking Total: 2
- WashroomsType1: 1
- WashroomsType1Level: Main
- WashroomsType2: 1
- WashroomsType2Level: Second
- WashroomsType3: 1
- WashroomsType3Level: Second
- BedroomsAboveGrade: 3
- Interior Features: Auto Garage Door Remote, Carpet Free, Central Vacuum, Rough-In Bath
- Basement: Finished with Walk-Out
- Cooling: Central Air
- HeatSource: Gas
- HeatType: Forced Air
- ConstructionMaterials: Stone, Vinyl Siding
- Exterior Features: Patio
- Roof: Other
- Sewer: Sewer
- Foundation Details: Other
- Parcel Number: 580651410
- LotSizeUnits: Feet
- LotDepth: 96.44
- LotWidth: 19.1
| School Name | Type | Grades | Catchment | Distance |
|---|---|---|---|---|
| {{ item.school_type }} | {{ item.school_grades }} | {{ item.is_catchment? 'In Catchment': '' }} | {{ item.distance }} |










































