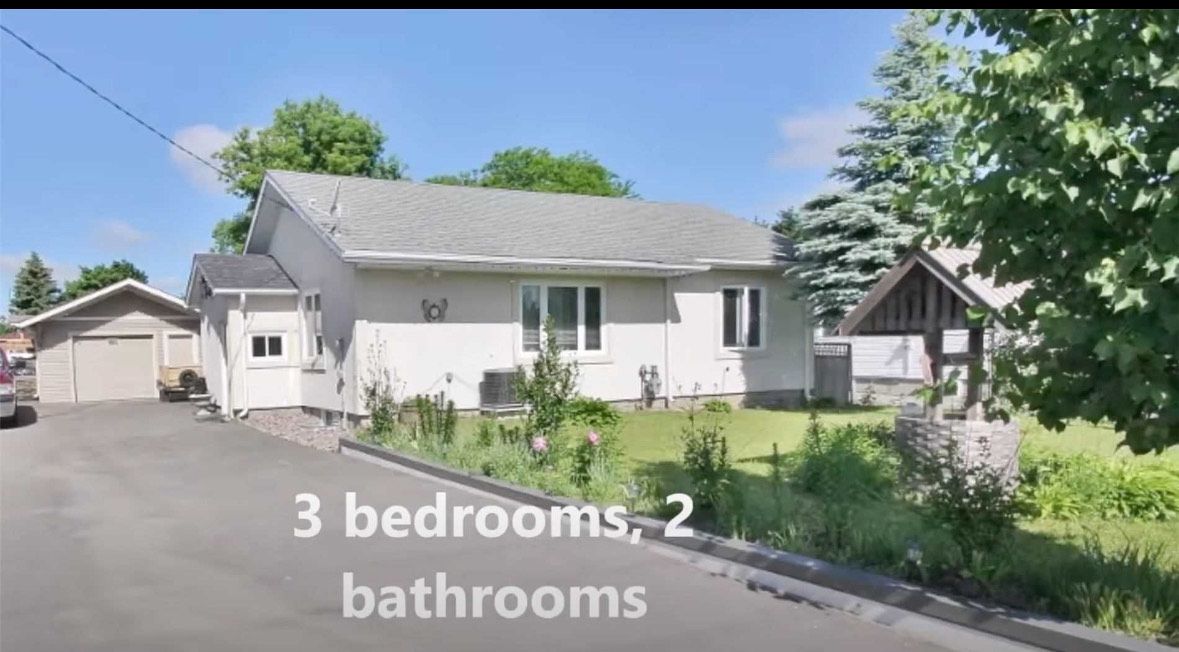$869,000
$30,0006950 Yonge Street, Innisfil, ON L9S 4P2
Alcona, Innisfil,



















 Properties with this icon are courtesy of
TRREB.
Properties with this icon are courtesy of
TRREB.![]()
Motivated Seller! This Elegant Beautiful Bungalow With Heated Garage/Workshop Ready To Move In Or As An Investment Home Has More To Offer. New Development To Include Hospital, Go Station And Much More Nearby. This Home Boasts $70,000 In Recent Upgrades. Beautiful Bright New Eat In Kitchen Featuring Granite Countertops, Stainless Steel Appliances And A Walk Out To Deck. Sun Filled Living Room. Spacious Primary Bedroom And Another Sizeable Bedroom All With Closets. Hardwood Flooring Throughout. Enjoy A Brand New 3 Piece Bathroom. Lower Level Potential In Law Suite Featuring A Bedroom, 4 Piece Bathroom, New Kitchen W/ Subway Tiles And Living Area With New Appliances. Plenty Of Fenced Yard Space For The Whole Family To Enjoy With An Enormous 70 X 250 Ft Lot! Multi Purpose Heated Garage Space Which Can Be Used As A Workshop. House Is Upgraded With 200amp Panel. Bonus Heated 'Man Cave' Area To Enjoy All Year Around. Fridge (2), Gas Stove(1), Electrical Stove (1), New Washer, New Dryer, B/I Dishwasher, And All Electrical Light Fixtures. Garage/Workshop Is Fully Insulated, Added New LED Light Sets, Upgraded To 100 amp Panel With Commercial Heating System. You Won't Want To Miss This!
- HoldoverDays: 120
- Architectural Style: Bungalow
- Property Type: Residential Freehold
- Property Sub Type: Detached
- DirectionFaces: West
- GarageType: Detached
- Tax Year: 2024
- Parking Features: Available
- ParkingSpaces: 8
- Parking Total: 9
- WashroomsType1: 1
- WashroomsType1Level: Main
- WashroomsType2: 1
- WashroomsType2Level: Basement
- BedroomsAboveGrade: 2
- BedroomsBelowGrade: 2
- Basement: Apartment, Separate Entrance
- Cooling: Central Air
- HeatSource: Gas
- HeatType: Forced Air
- ConstructionMaterials: Concrete, Stucco (Plaster)
- Roof: Shingles
- Sewer: Septic
- Foundation Details: Concrete
- LotSizeUnits: Feet
- LotDepth: 250
- LotWidth: 70
| School Name | Type | Grades | Catchment | Distance |
|---|---|---|---|---|
| {{ item.school_type }} | {{ item.school_grades }} | {{ item.is_catchment? 'In Catchment': '' }} | {{ item.distance }} |




















