$1,498,000
#86 - 8 Townwood Drive, Richmond Hill, ON L4E 4Y3
Jefferson, Richmond Hill,
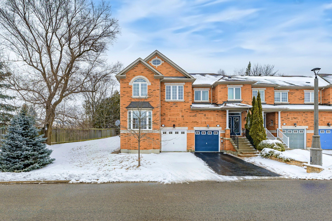
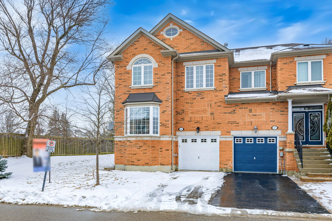
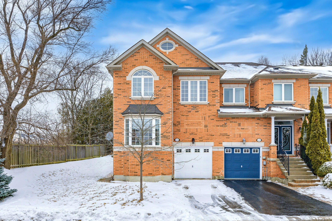
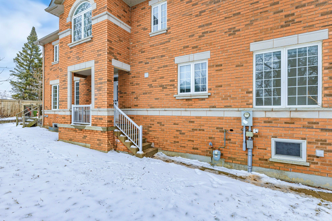
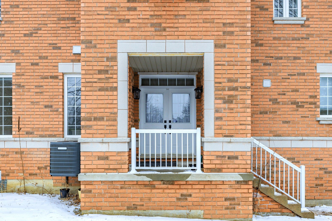
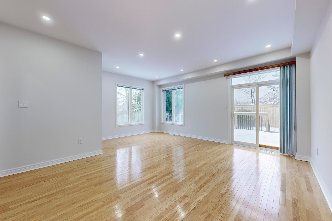
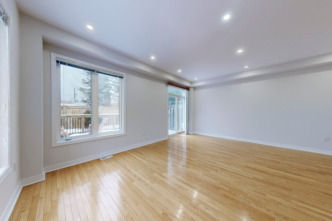
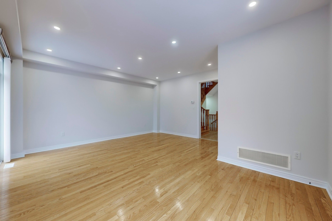
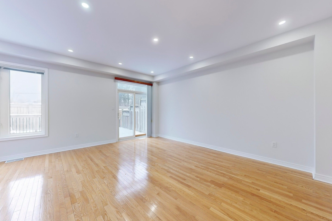
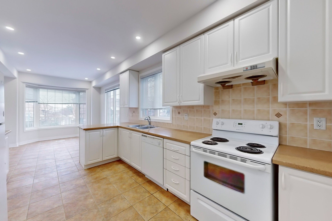
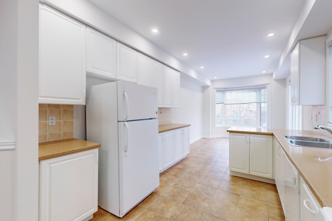
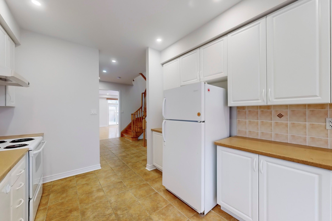
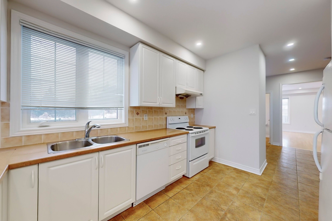
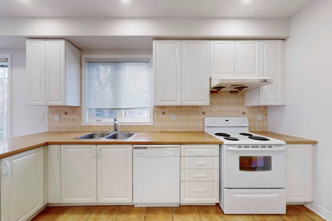

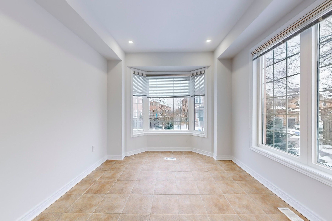
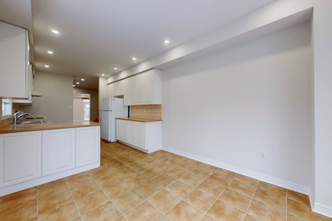
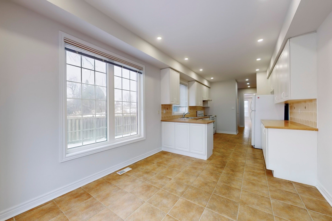
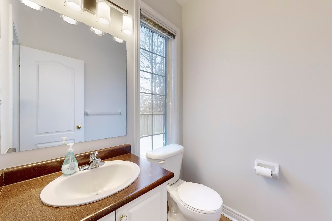
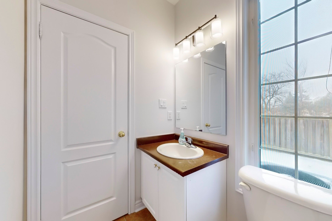
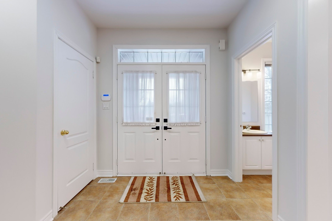
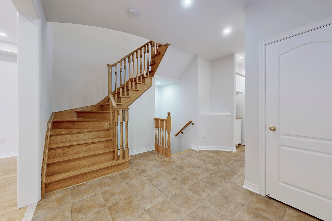
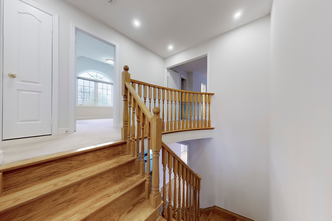
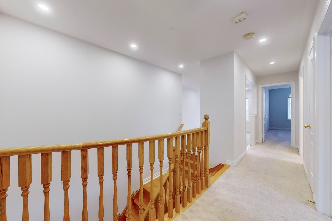
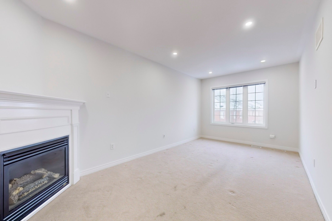
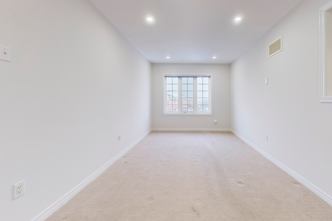
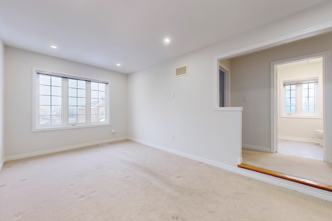
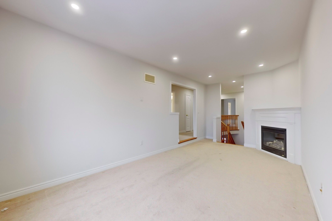
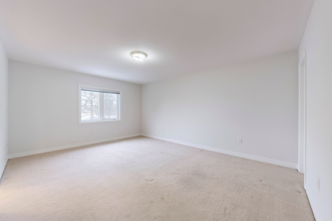
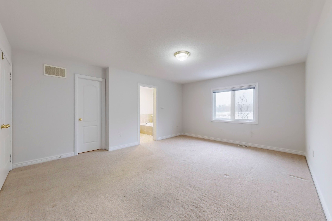
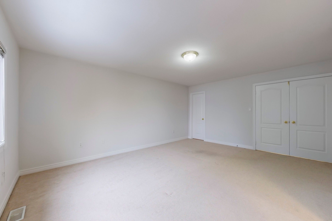
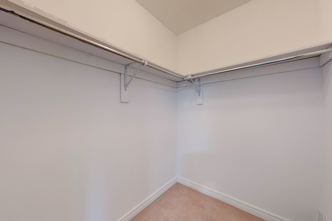
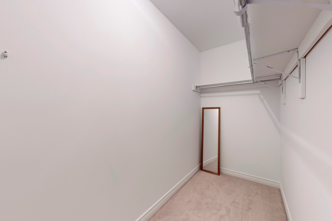
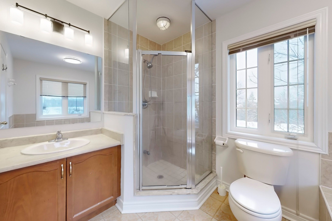
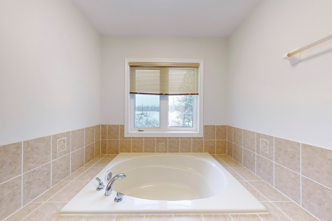
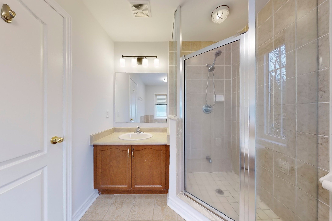
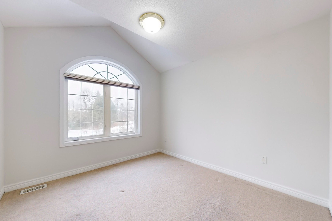
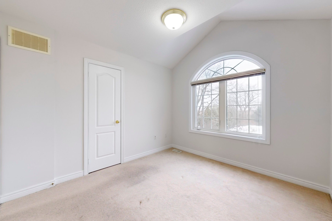

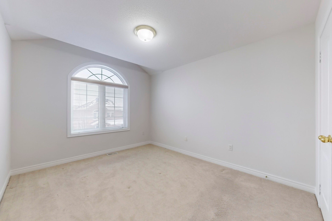
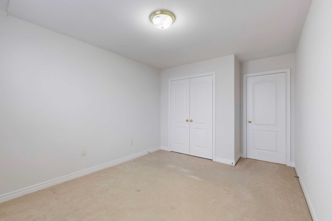
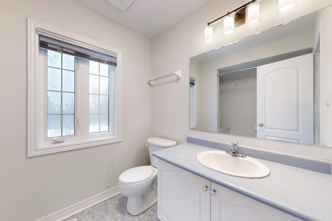
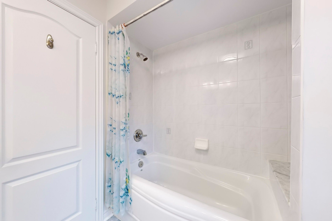
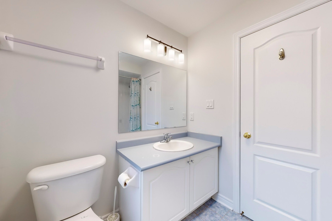
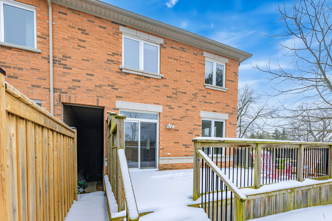
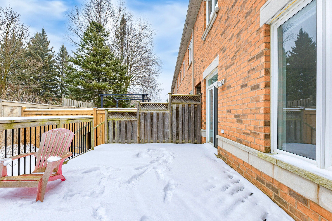
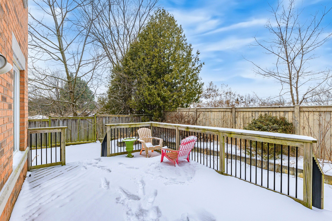
 Properties with this icon are courtesy of
TRREB.
Properties with this icon are courtesy of
TRREB.![]()
.Gorgeous Freehold End-Unit Townhouse with 50 Feet Frontage -Land is Scarce resource!. 3 Spacious Bedrooms & 3 Bathrooms Ideal for families or those who love extra space. Open-Concept Living & Dining Room A seamless flow of space, perfect for entertaining guests or enjoying cozy family dinners. Family Room on Upper Level A dedicated space for relaxation, movie nights, or a home office setup. Master Bedrooms with His/Hers Walk-in Closet, 4 Pc Ensuite. Overlook the Garden. Bright & Airy Interiors Large windows throughout bring in plenty of natural light, creating a warm and inviting atmosphere. End-Unit Advantage Enjoy extra windows, additional privacy, and enhanced curb appeal. The Premium 50 lot offers ample outdoor space, perfect for gardening, BBQs, or kids' playtime. This beautifully designed home provides the perfect balance of modern comfort and functional living space. With its prime location, spacious layout, and end-unit benefits, this is a rare find in todays market! Freshly painted and New Pot Lots. Steps to Yonge St, Shops, Restaurants, Grocery Stores, Banks, Gym, and Top Ranked Schools.
- HoldoverDays: 90
- Architectural Style: 2-Storey
- Property Type: Residential Freehold
- Property Sub Type: Att/Row/Townhouse
- DirectionFaces: West
- GarageType: Built-In
- Tax Year: 2024
- Parking Features: Private
- ParkingSpaces: 2
- Parking Total: 3
- WashroomsType1: 1
- WashroomsType1Level: Ground
- WashroomsType2: 1
- WashroomsType2Level: Second
- WashroomsType3: 1
- WashroomsType3Level: Second
- BedroomsAboveGrade: 3
- Interior Features: Other
- Basement: Full
- Cooling: Central Air
- HeatSource: Gas
- HeatType: Forced Air
- LaundryLevel: Lower Level
- ConstructionMaterials: Brick
- Roof: Shingles
- Sewer: Sewer
- Foundation Details: Other
- LotSizeUnits: Feet
- LotDepth: 104
- LotWidth: 50
| School Name | Type | Grades | Catchment | Distance |
|---|---|---|---|---|
| {{ item.school_type }} | {{ item.school_grades }} | {{ item.is_catchment? 'In Catchment': '' }} | {{ item.distance }} |
















































