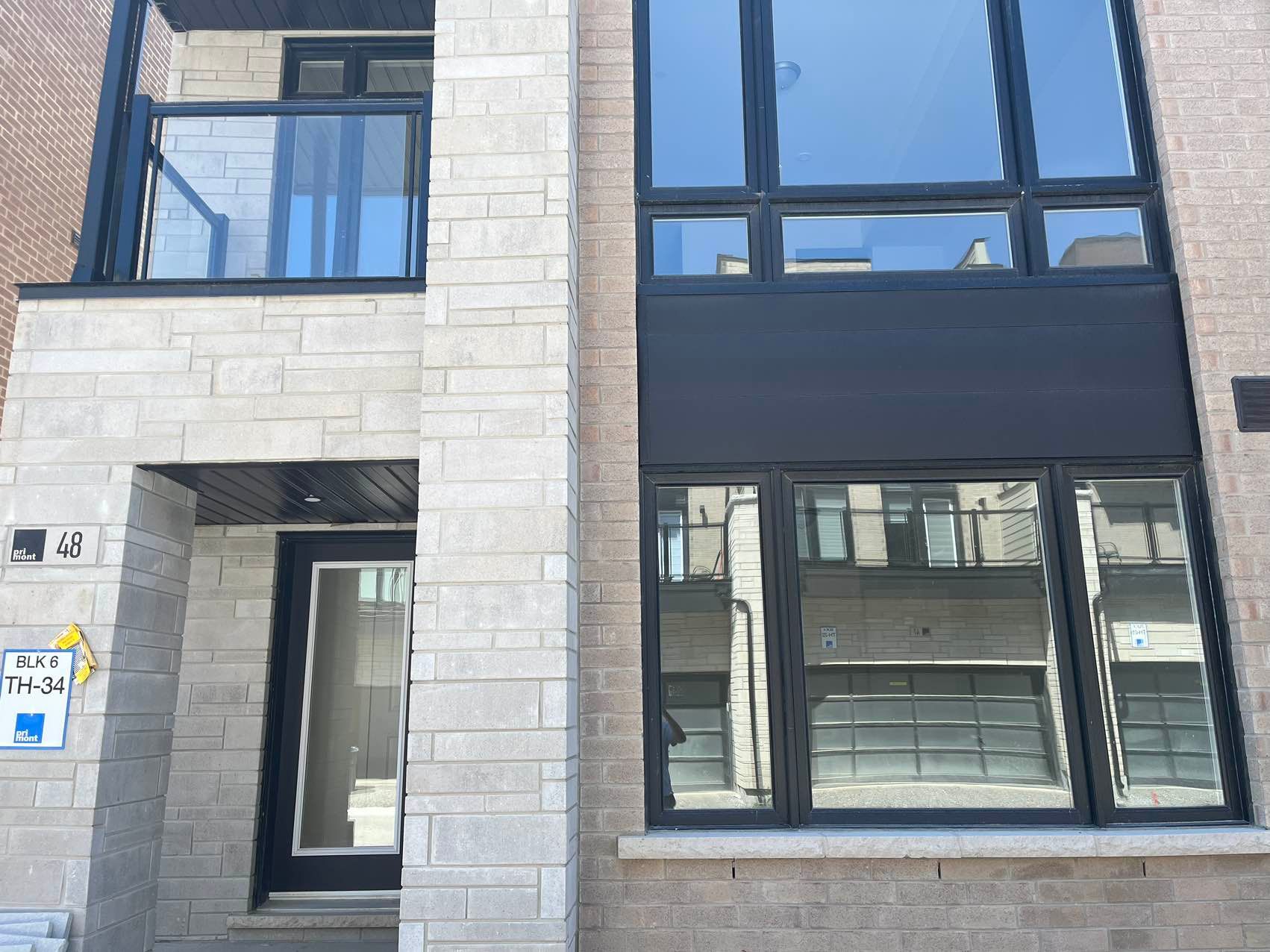$1,429,000
$20,00048 Credit Lane, Richmond Hill, ON L4E 1G9
Jefferson, Richmond Hill,












 Properties with this icon are courtesy of
TRREB.
Properties with this icon are courtesy of
TRREB.![]()
2900square feet, less than one year new Townhome at 19th and Bayview, a big family room and a 3-piece bathroom on the ground floor, which can be easily converted to the fourth bedroom.2 Walkout Deck and 2 Balconies on the second floor. Large Windows on every floor. Modern Kitchen With Quartz Counter/ Centre Island/Stainless Steel Appliances, Tons of Storage Spaces, Two Car Garages , Hardwood Floor on 2nd Floor, Staircase, Family Room W/Fireplace. Primary Bedroom W/5 PC Ensuite Bathroom and Walk-in Closet. a 3-piece bathroom on the ground floor! Enjoy a luxurious private rooftop terrace. The floor-to-ceiling windows, 10' Ceil On 2nd Level, Minutes to Lake Wilcox, Jefferson Square, shopping, Go station, Great schools, Trail and Golf Course! HTS private school, Costco.
- HoldoverDays: 90
- Architectural Style: 3-Storey
- Property Type: Residential Freehold
- Property Sub Type: Att/Row/Townhouse
- DirectionFaces: East
- GarageType: Built-In
- Directions: 19th/Bayview
- Tax Year: 2025
- Parking Features: Private
- Parking Total: 2
- WashroomsType1: 1
- WashroomsType1Level: Main
- WashroomsType2: 1
- WashroomsType2Level: Ground
- WashroomsType3: 1
- WashroomsType3Level: Third
- WashroomsType4: 1
- WashroomsType4Level: Third
- BedroomsAboveGrade: 3
- Fireplaces Total: 1
- Interior Features: Other
- Basement: Other
- Cooling: Central Air
- HeatSource: Gas
- HeatType: Forced Air
- LaundryLevel: Lower Level
- ConstructionMaterials: Brick
- Roof: Unknown
- Sewer: Sewer
- Foundation Details: Poured Concrete
- LotSizeUnits: Feet
- LotDepth: 70.28
- LotWidth: 24.52
| School Name | Type | Grades | Catchment | Distance |
|---|---|---|---|---|
| {{ item.school_type }} | {{ item.school_grades }} | {{ item.is_catchment? 'In Catchment': '' }} | {{ item.distance }} |













