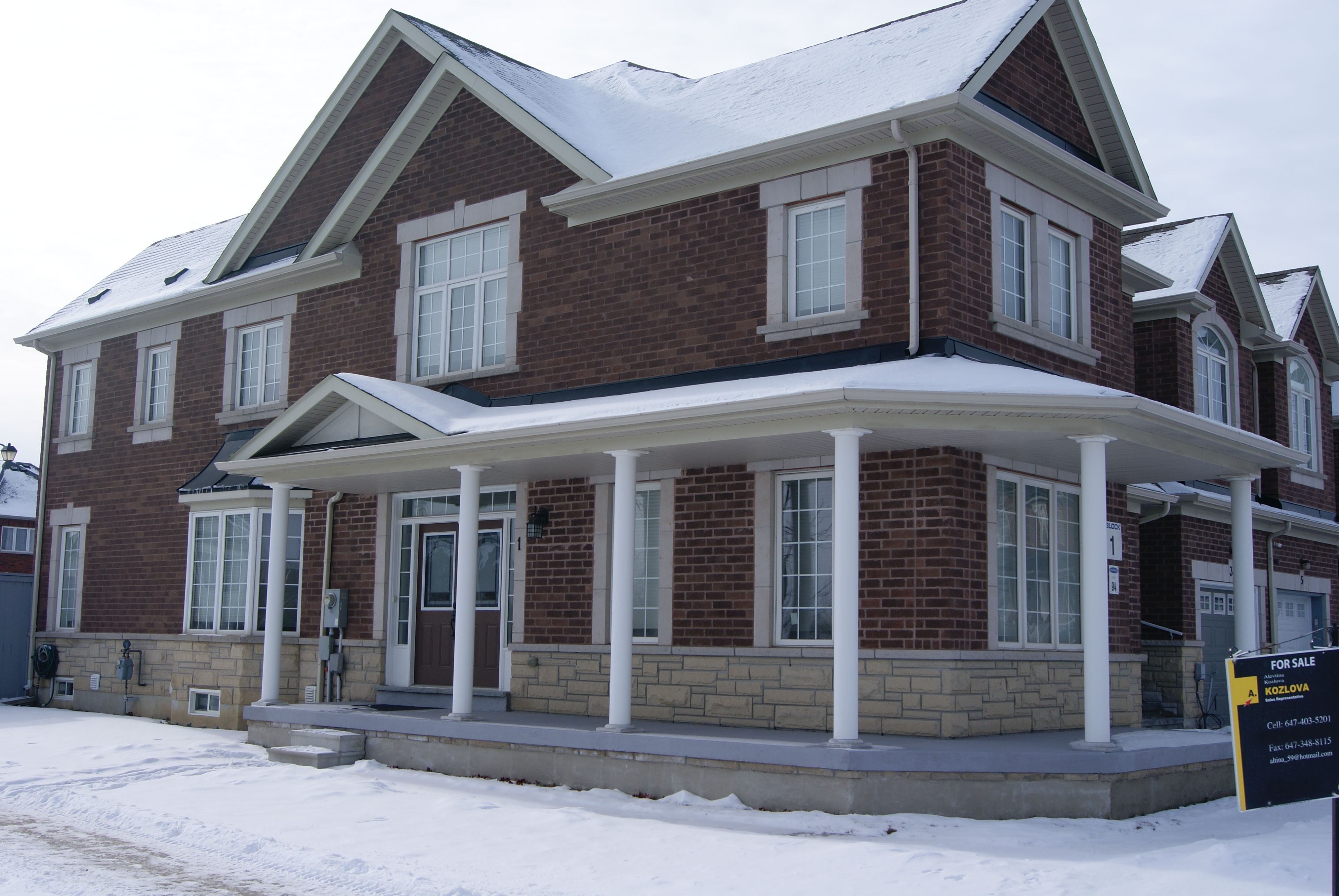$1,398,800
$30,0001 Pacific Rim Court, Richmond Hill, ON L4E 0W8
Jefferson, Richmond Hill,

























 Properties with this icon are courtesy of
TRREB.
Properties with this icon are courtesy of
TRREB.![]()
Huge corner unit townhome. Living like in detatched house, no neighbours in front entrance , clear view to green zone. Very nice layout to fit big family. This townhome offers 4 bedrooms, 4 washroom, very spacious and bright. Dark hardwood floor on main floor matching new laminate on second floor and all bedrooms. 9 feet ceilings on main floor, open concept, s/s appliances, ungrated kitchen cabinets. New quartz counter top, glass backsplash, pot lights in kitchebn and breakfast area powder room on first first, 4 bedroom and 3 washrooms on second floor. Primary bedroom with his/her sinks, shower, whirlpool bathtub. Rough- in in basement for 5th washroo. Door to the garage. New big deck to enjoy backyear, all fenced. Garage door pener close to school, high demand area
- HoldoverDays: 90
- Architectural Style: 2-Storey
- Property Type: Residential Freehold
- Property Sub Type: Att/Row/Townhouse
- DirectionFaces: East
- GarageType: Detached
- Tax Year: 2024
- Parking Features: Private
- ParkingSpaces: 1
- Parking Total: 2
- WashroomsType1: 1
- WashroomsType1Level: Main
- WashroomsType2: 1
- WashroomsType2Level: Second
- WashroomsType3: 1
- WashroomsType3Level: Second
- WashroomsType4: 1
- WashroomsType4Level: Second
- BedroomsAboveGrade: 4
- Interior Features: Auto Garage Door Remote, Carpet Free
- Basement: Unfinished
- Cooling: Central Air
- HeatSource: Gas
- HeatType: Forced Air
- ConstructionMaterials: Brick Front, Concrete
- Exterior Features: Patio, Porch
- Roof: Asphalt Shingle
- Sewer: Other
- Foundation Details: Block, Concrete, Concrete Block
- Topography: Dry
- LotSizeUnits: Feet
- LotDepth: 101
- LotWidth: 36
- PropertyFeatures: School, School Bus Route
| School Name | Type | Grades | Catchment | Distance |
|---|---|---|---|---|
| {{ item.school_type }} | {{ item.school_grades }} | {{ item.is_catchment? 'In Catchment': '' }} | {{ item.distance }} |


























