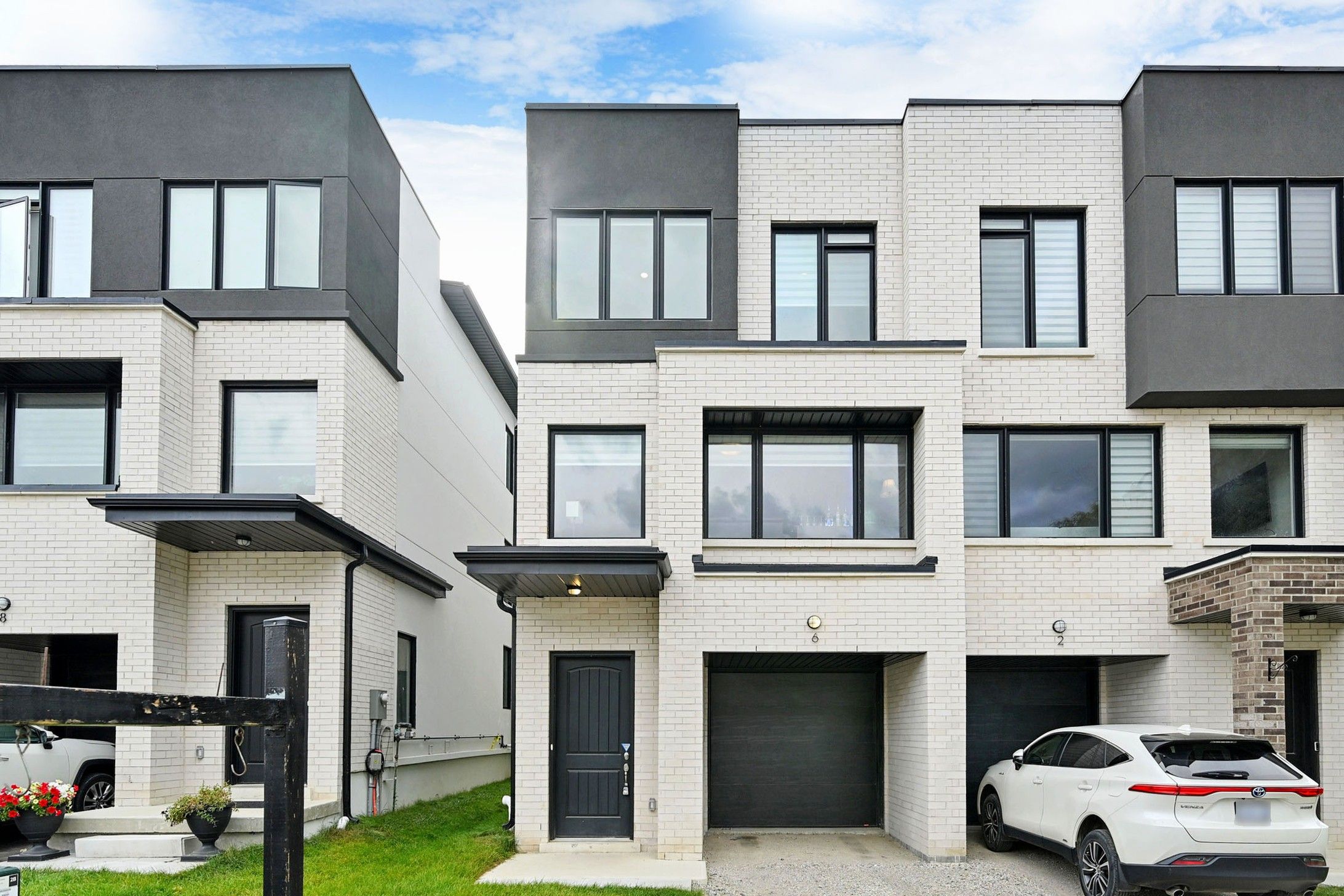$1,450,000
6 Persica Street, Richmond Hill, ON L4E 1L3
Oak Ridges, Richmond Hill,




































 Properties with this icon are courtesy of
TRREB.
Properties with this icon are courtesy of
TRREB.![]()
Welcome to this charming Semi-detached home located in a sought-after Richmond Hill neighborhood at 6 Persica St! This well-maintained property boasts an open-concept main floor featuring natural light throughout, offering a perfect space for both family living and entertaining. The home includes spacious bedrooms, including a master retreat with ample closet space. The kitchen is a true highlight with modern finishes and plenty of storage space. The living and dining areas flow seamlessly, creating an inviting atmosphere. One of the key features of this property is the separate entrance to the finished basement, offering incredible potential. Whether you're looking for a in-law suite, rental opportunity, or extra living space, this basement is an excellent addition with extra bedrooms, a full bathroom, and a living area. close to Proximity to schools (often highly rated schools in Richmond Hill)Nearby parks and recreational facilities for outdoor activities. Close to major highways.
- HoldoverDays: 90
- Architectural Style: 3-Storey
- Property Type: Residential Freehold
- Property Sub Type: Semi-Detached
- DirectionFaces: West
- GarageType: Attached
- Tax Year: 2024
- Parking Features: Private
- ParkingSpaces: 2
- Parking Total: 3
- WashroomsType1: 1
- WashroomsType1Level: Main
- WashroomsType2: 1
- WashroomsType2Level: Third
- WashroomsType3: 1
- WashroomsType3Level: Third
- WashroomsType4: 1
- WashroomsType4Level: Third
- WashroomsType5: 1
- WashroomsType5Level: Basement
- BedroomsAboveGrade: 3
- BedroomsBelowGrade: 1
- Interior Features: Other
- Basement: Finished with Walk-Out, Separate Entrance
- Cooling: Central Air
- HeatSource: Gas
- HeatType: Forced Air
- ConstructionMaterials: Stucco (Plaster)
- Roof: Shingles
- Sewer: Sewer
- Foundation Details: Concrete
- LotSizeUnits: Feet
- LotDepth: 79.95
- LotWidth: 22.97
- PropertyFeatures: Hospital, Library, Park, Public Transit, School, Place Of Worship
| School Name | Type | Grades | Catchment | Distance |
|---|---|---|---|---|
| {{ item.school_type }} | {{ item.school_grades }} | {{ item.is_catchment? 'In Catchment': '' }} | {{ item.distance }} |





































