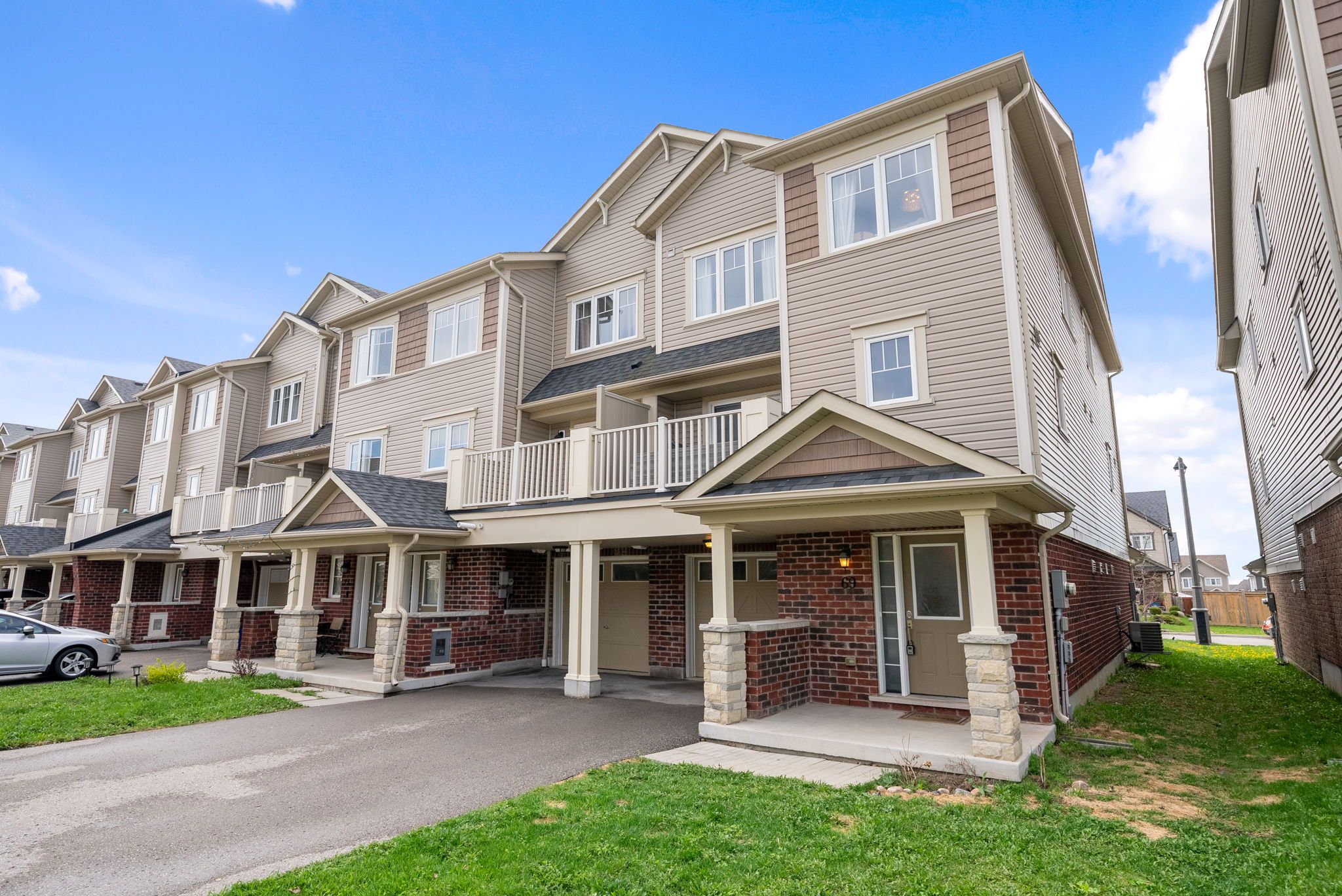$599,900
69 Tabaret Crescent, Oshawa, ON L1L 0G5
Windfields, Oshawa,



















 Properties with this icon are courtesy of
TRREB.
Properties with this icon are courtesy of
TRREB.![]()
FREEHOLD END-UNIT TOWNHOME IN WINDFIELDS! Don't miss this incredible opportunity to own a stylish, move-in-ready home in North Oshawas desirable Windfields community! This bright and spacious 2-bedroom, 2 bathroom end-unit offers exceptional value with a modern open-concept layout and hardwood floors throughout. The upgraded kitchen is complete with granite countertops, sleek cabinetry, and a sunken sink. The home also boasts quartz countertops in the bathrooms, stylish light fixtures, metal railings, frosted closet doors and smooth ceilings. Walk out to a private balcony and enjoy direct garage access from the ground level. Located just minutes from Costco, Ontario Tech, Durham College, parks, schools, public transit, and Highway 407.
- HoldoverDays: 90
- Architectural Style: 3-Storey
- Property Type: Residential Freehold
- Property Sub Type: Att/Row/Townhouse
- DirectionFaces: South
- GarageType: Built-In
- Directions: Head west on Nearco Gate or Great Gabe Gate off of Steeplechase St to Hill Rise St. Tabaret Cres is off of Hill Rise.
- Tax Year: 2024
- Parking Features: Private
- ParkingSpaces: 2
- Parking Total: 3
- WashroomsType1: 1
- WashroomsType1Level: Second
- WashroomsType2: 1
- WashroomsType2Level: Third
- BedroomsAboveGrade: 2
- Interior Features: Carpet Free
- Cooling: Central Air
- HeatSource: Gas
- HeatType: Forced Air
- ConstructionMaterials: Brick, Vinyl Siding
- Roof: Asphalt Shingle
- Sewer: Sewer
- Foundation Details: Poured Concrete
- Parcel Number: 162622265
- LotSizeUnits: Feet
- LotDepth: 55.29
- LotWidth: 26.02
| School Name | Type | Grades | Catchment | Distance |
|---|---|---|---|---|
| {{ item.school_type }} | {{ item.school_grades }} | {{ item.is_catchment? 'In Catchment': '' }} | {{ item.distance }} |




















