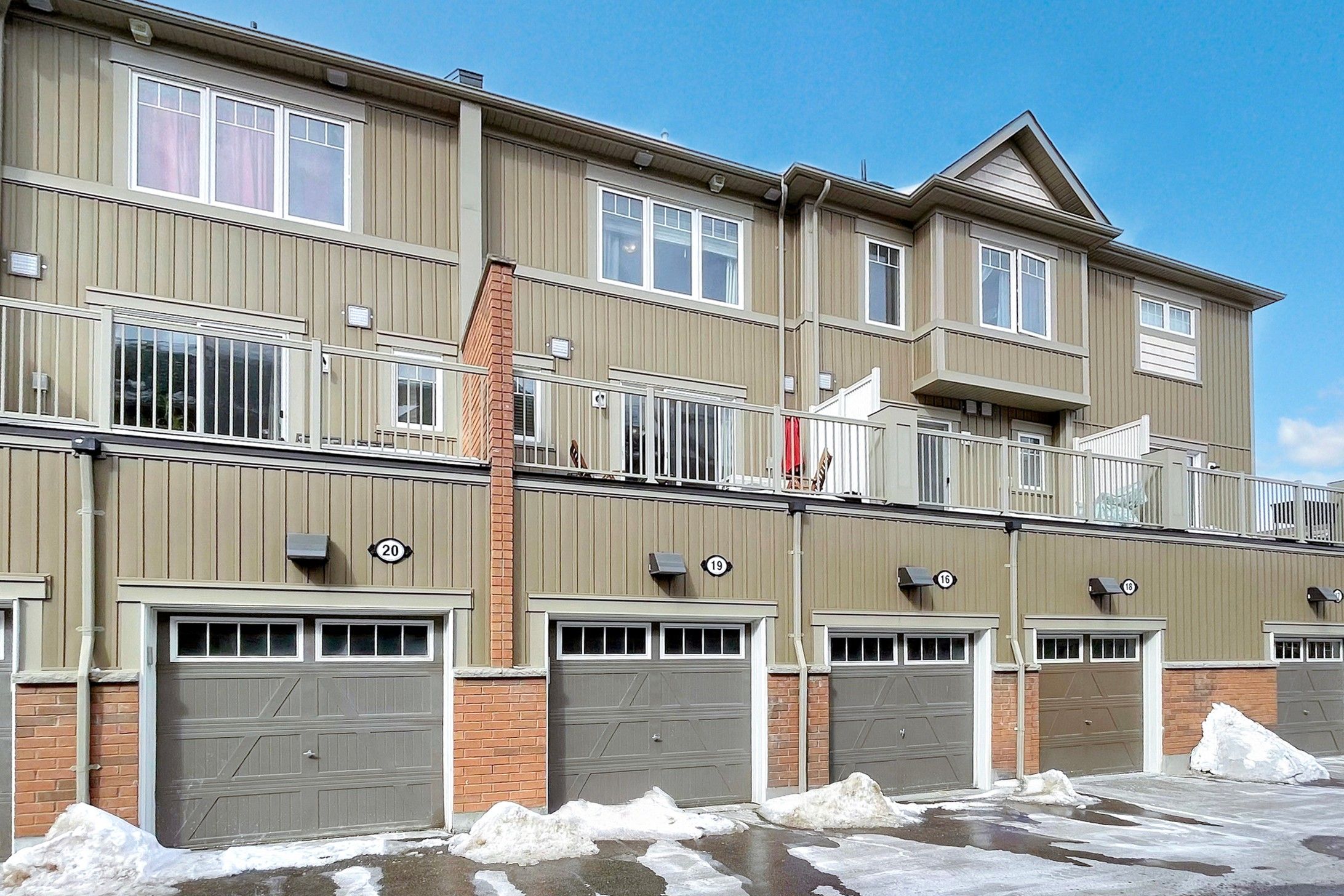$624,999
#19 - 2500 Hill Rise Court, Oshawa, ON L1L 0M6
Windfields, Oshawa,













































 Properties with this icon are courtesy of
TRREB.
Properties with this icon are courtesy of
TRREB.![]()
This beautiful 2-bedroom,2-bathroom stacked townhome in the desirable Windfields community of Durham offers the perfect combination of modern style and convenience. Its bright, open-concept design creates a warm and inviting atmosphere, ideal for both relaxing and entertaining. The private terrace provides a peaceful outdoor space, perfect for enjoying your morning coffee or unwinding after a long day.Situated in a vibrant neighbourhood, this home is just minutes from shopping, parks, top-rated schools, Ontario Tech University, and major highways, making daily errands and commuting easy. With spacious bedrooms, modern finishes, and a prime location, this home offers everything you need for comfortable and stylish living. Dont miss the opportunity to make this exceptional property yours book a private tour today!Pot Lights(2023), Main level laminate flooring (2022 ), Upper Floor Carpet (2022)
- HoldoverDays: 90
- Architectural Style: 3-Storey
- Property Type: Residential Condo & Other
- Property Sub Type: Condo Townhouse
- GarageType: Attached
- Directions: SE
- Tax Year: 2024
- ParkingSpaces: 1
- Parking Total: 1
- WashroomsType1: 1
- WashroomsType1Level: Second
- WashroomsType2: 1
- WashroomsType2Level: Third
- BedroomsAboveGrade: 2
- Cooling: Central Air
- HeatSource: Gas
- HeatType: Forced Air
- ConstructionMaterials: Brick, Vinyl Siding
- Parcel Number: 273070019
| School Name | Type | Grades | Catchment | Distance |
|---|---|---|---|---|
| {{ item.school_type }} | {{ item.school_grades }} | {{ item.is_catchment? 'In Catchment': '' }} | {{ item.distance }} |














































