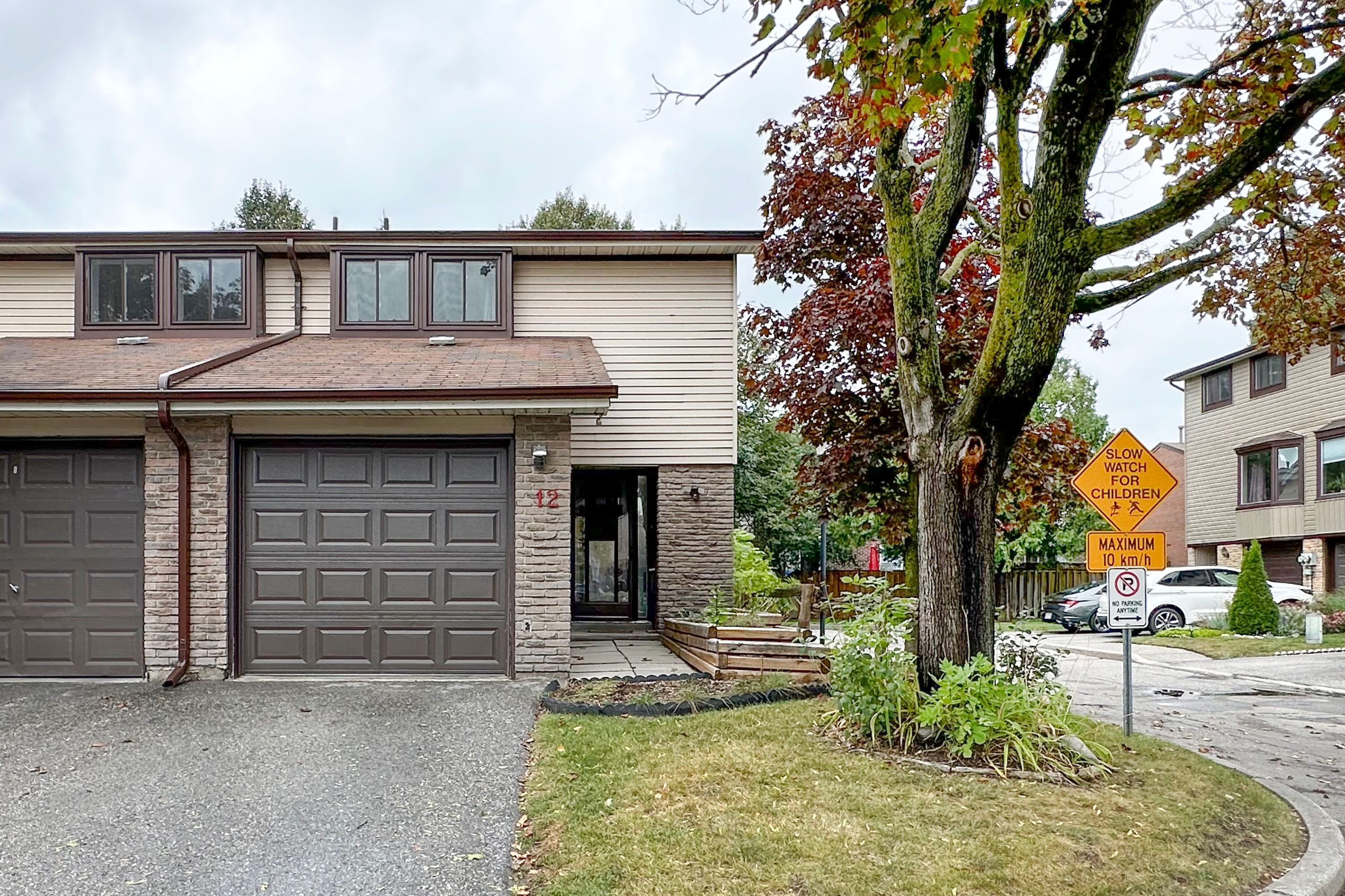$639,900
#W12 - 220 Ormond Drive, Oshawa, ON L1G 6T5
Samac, Oshawa,

























 Properties with this icon are courtesy of
TRREB.
Properties with this icon are courtesy of
TRREB.![]()
Spacious, modern three-bedroom, two bath 2 story condo townhouse . Main floor, kitchen and dining with walk-out to the yard. The exterior boasts a private yard and a secure garage. No neighbors behind ensures privacy an tranquility. Steps to school an parks an near amenities. The finished basement includes a renovated 3-piece washroom (2022) with walk-in shower. This washroom houses a newer (2022) washer and dryer, The basement boasts new (2024) vinyl flooring. Large primary bedroom with lots of morning sunshine. The additional bedroom is well-sized and versatile, perfect for family, quests, or in-law. The garage has convenient access from the interior of the home, Outside, enjoy the convenience of visitor parking, making it easy to host friends and family. **EXTRAS** include 2 fridges-2 stove-washer and dryer
- HoldoverDays: 120
- Architectural Style: 2-Storey
- Property Type: Residential Condo & Other
- Property Sub Type: Condo Townhouse
- GarageType: Attached
- Directions: Ritson Rd N/Taunton Rd E
- Tax Year: 2024
- Parking Features: Private
- ParkingSpaces: 2
- Parking Total: 2
- WashroomsType1: 1
- WashroomsType2: 1
- BedroomsAboveGrade: 3
- BedroomsBelowGrade: 1
- Interior Features: Other
- Basement: Apartment
- Cooling: Central Air
- HeatSource: Gas
- HeatType: Forced Air
- ConstructionMaterials: Aluminum Siding, Brick
- Parcel Number: 270410012
| School Name | Type | Grades | Catchment | Distance |
|---|---|---|---|---|
| {{ item.school_type }} | {{ item.school_grades }} | {{ item.is_catchment? 'In Catchment': '' }} | {{ item.distance }} |


























