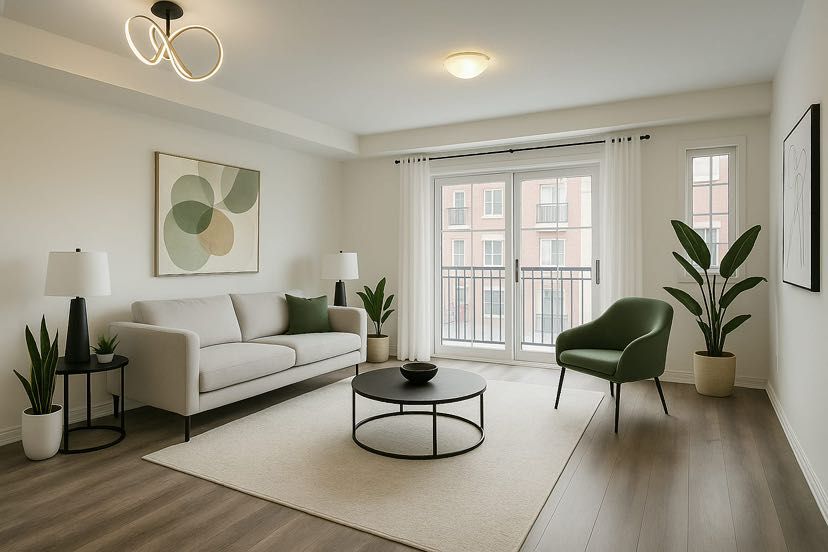$598,000
#330 - 2336 Chevron Prince Path, Oshawa, ON L1L 0K8
Windfields, Oshawa,











 Properties with this icon are courtesy of
TRREB.
Properties with this icon are courtesy of
TRREB.![]()
Step into style with this stunning 4-bedroom, 3-bath end-unit townhome in a prime North Oshawa location! Bright, modern, and beautifully upgraded, this open-concept gem offers tons of natural light, spacious living, and sleek finishes throughout. Unit has Pond View. Enjoy the best of convenience with quick access to Hwy 407, Durham College, Ontario Tech(UOIT), shopping, dining, and more. Perfect for first-time buyers, growing families,or savvy investors this one wont last long! POTL: 401/Monthly
- HoldoverDays: 90
- Architectural Style: 3-Storey
- Property Type: Residential Freehold
- Property Sub Type: Att/Row/Townhouse
- DirectionFaces: East
- GarageType: Attached
- Directions: Simcoe And Britannia
- Tax Year: 2024
- Parking Features: Available
- ParkingSpaces: 1
- Parking Total: 2
- WashroomsType1: 1
- WashroomsType1Level: Second
- WashroomsType2: 1
- WashroomsType2Level: Third
- WashroomsType3: 1
- WashroomsType3Level: Main
- BedroomsAboveGrade: 4
- BedroomsBelowGrade: 1
- Interior Features: Other
- Basement: Separate Entrance
- Cooling: Central Air
- HeatSource: Electric
- HeatType: Forced Air
- ConstructionMaterials: Brick
- Roof: Unknown
- Sewer: Sewer
- Foundation Details: Unknown
- LotSizeUnits: Feet
- PropertyFeatures: Clear View, Hospital, Park, Public Transit, Rec./Commun.Centre, School
| School Name | Type | Grades | Catchment | Distance |
|---|---|---|---|---|
| {{ item.school_type }} | {{ item.school_grades }} | {{ item.is_catchment? 'In Catchment': '' }} | {{ item.distance }} |












