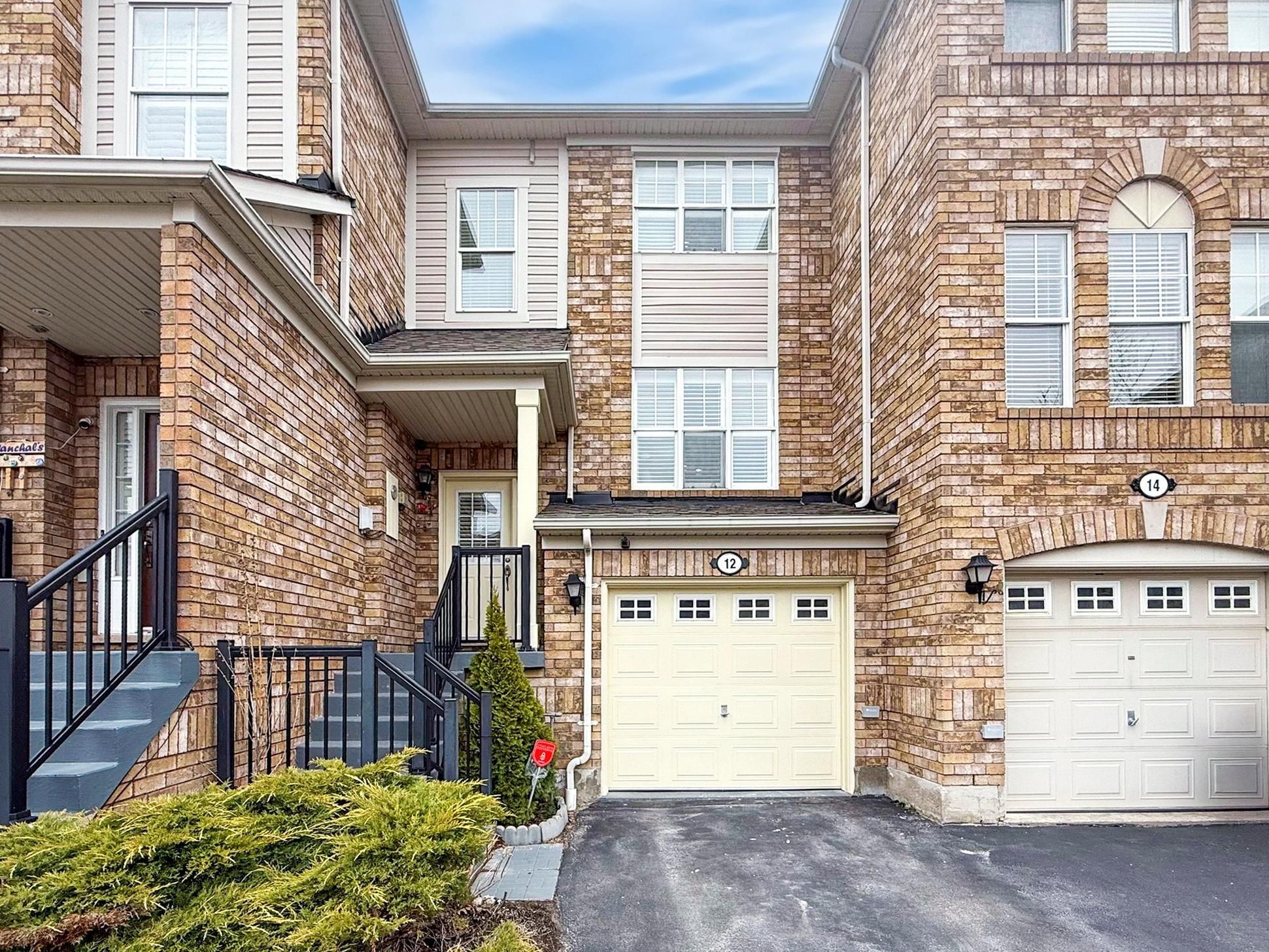$799,999
$69,00112 Reindeer Drive, Toronto, ON M1B 6H4
Rouge E11, Toronto,








































 Properties with this icon are courtesy of
TRREB.
Properties with this icon are courtesy of
TRREB.![]()
Welcome home! Stunning and meticulously maintained freehold townhouse finished top to bottom with many upgrades. Ravine walk-out basement overlooking the Rouge valley. Located in a highly sought-after Rouge community in Scarborough. Upper floor washroom was fully renovated in March 2025 | Newly installed kitchen counter top and sink | Furnace and AC are owned and less than 2 years old | Roof installed in 2014 | Hot water tank is less than 2 years old | Washer is less than 4 years old | Kitchen cabinets are professionally repainted | new pot lights installed. Top rated schools nearby Alvin Curling Public School, John G Diefenbaker Public School, St. Jean De Brebeuf Catholic School. 24hrs availability of TTC services, conveniently located near The University Of Toronto Scarborough Campus, Toronto Zoo, Rouge park, Highway 401, Home Depot, banks, Churches, Walmart, Tim Hortons, upcoming community center and many more.
- HoldoverDays: 60
- Architectural Style: 2-Storey
- Property Type: Residential Freehold
- Property Sub Type: Att/Row/Townhouse
- DirectionFaces: North
- GarageType: Built-In
- Directions: Sheppard/Morningside
- Tax Year: 2024
- Parking Features: Available
- ParkingSpaces: 1
- Parking Total: 2
- WashroomsType1: 1
- WashroomsType2: 1
- BedroomsAboveGrade: 3
- Basement: Finished with Walk-Out
- Cooling: Central Air
- HeatSource: Gas
- HeatType: Forced Air
- LaundryLevel: Lower Level
- ConstructionMaterials: Brick
- Roof: Asphalt Shingle
- Sewer: Sewer
- Foundation Details: Concrete
- Parcel Number: 060541443
- LotSizeUnits: Feet
- LotDepth: 83.66
- LotWidth: 18.24
- PropertyFeatures: Beach, Hospital, Library, Park, Public Transit, School
| School Name | Type | Grades | Catchment | Distance |
|---|---|---|---|---|
| {{ item.school_type }} | {{ item.school_grades }} | {{ item.is_catchment? 'In Catchment': '' }} | {{ item.distance }} |









































