$849,900
61 Warwick Castle Court, Toronto, ON M1B 3E5
Malvern, Toronto,
4
|
3
|
1
|
0 sq.ft.
|
Year Built: 31-50
|

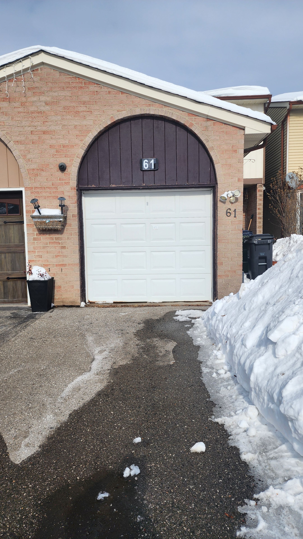
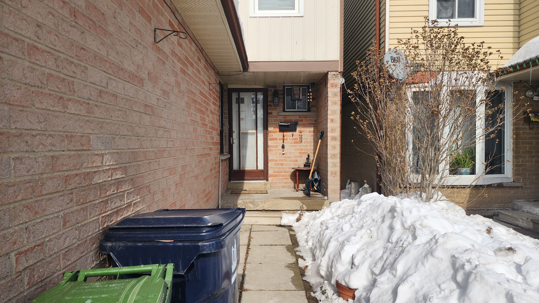
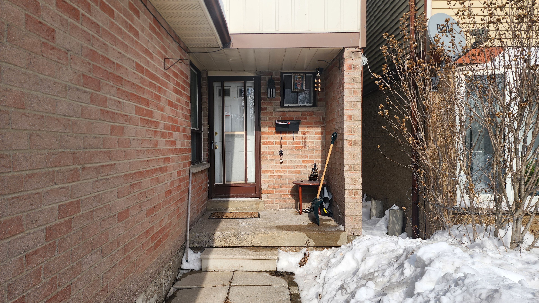
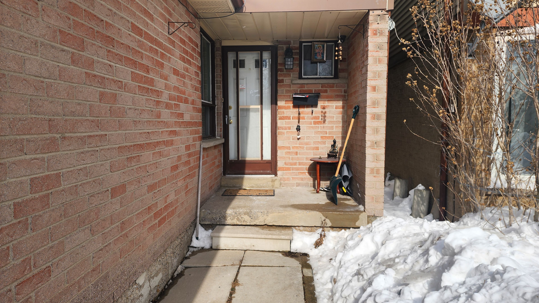
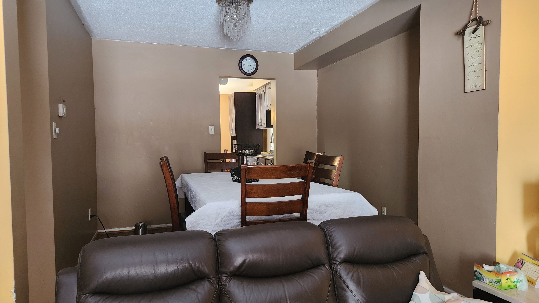
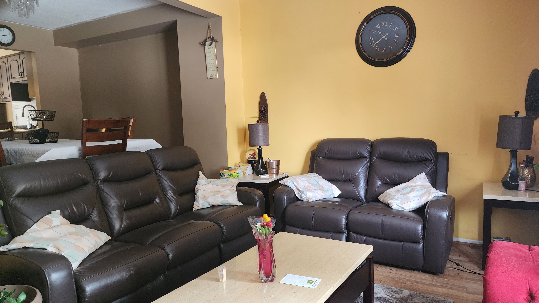
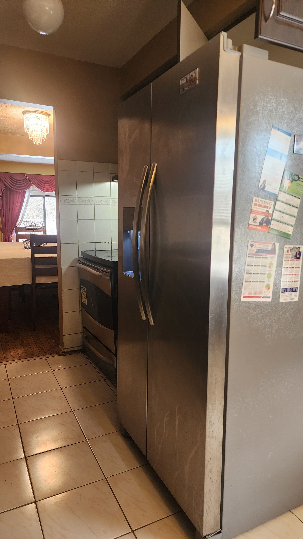
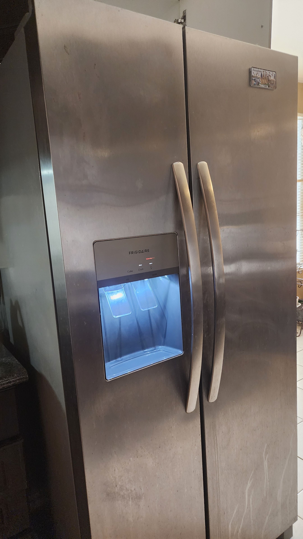
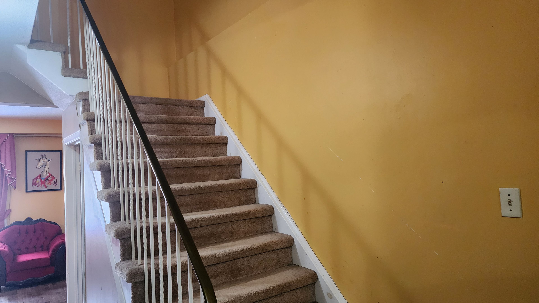
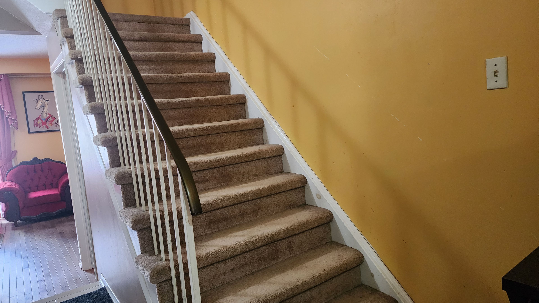
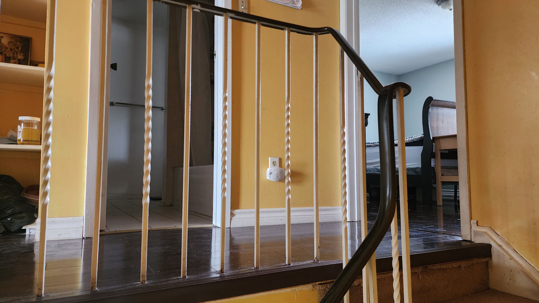
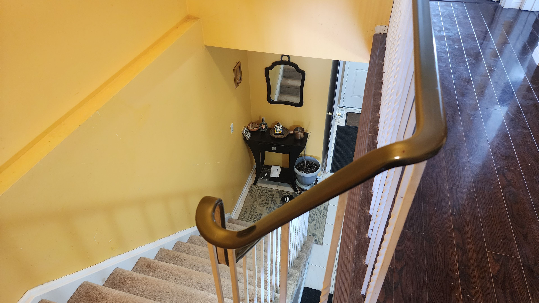
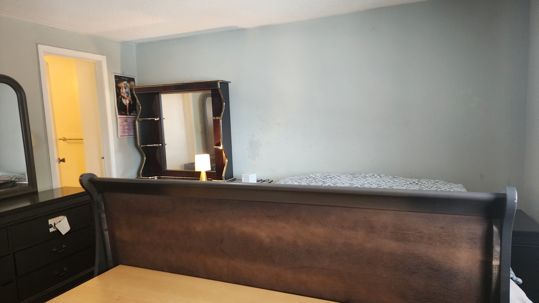
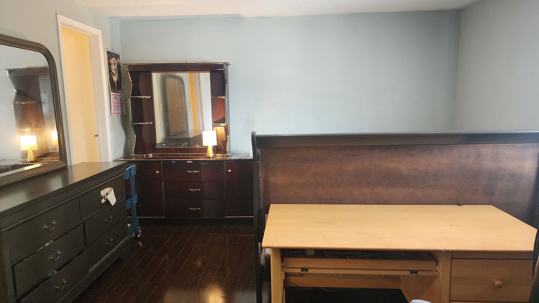
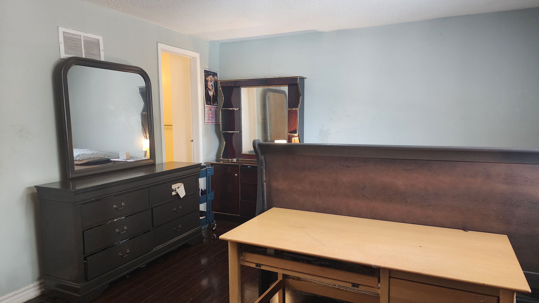
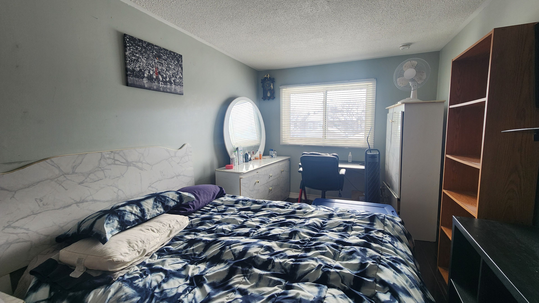
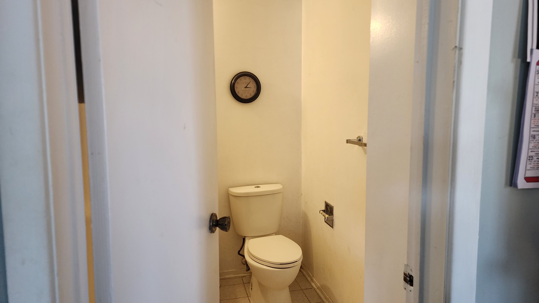
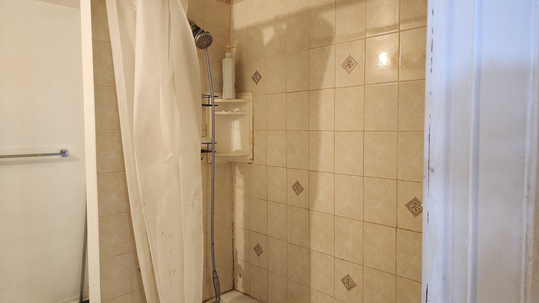
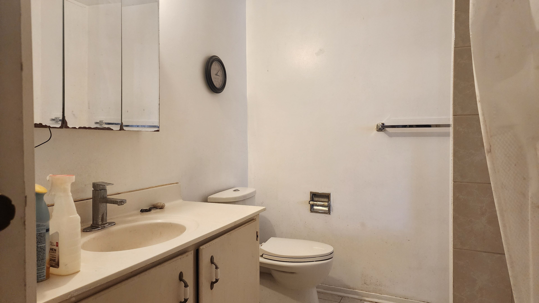
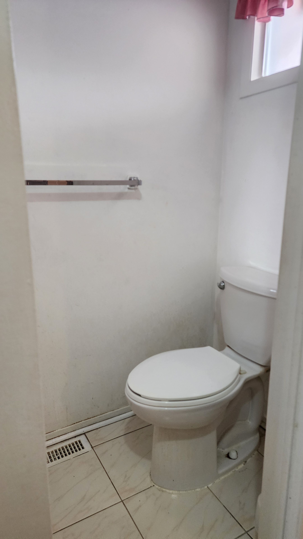
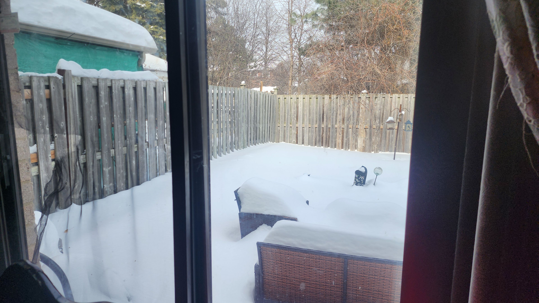
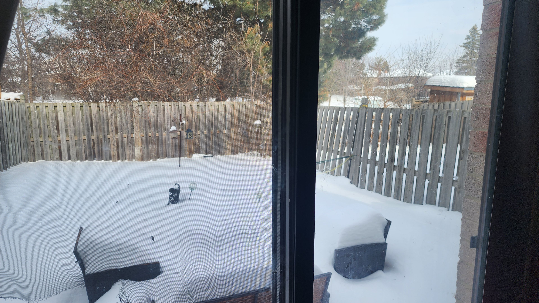
 Properties with this icon are courtesy of
TRREB.
Properties with this icon are courtesy of
TRREB.![]()
It is a very convenient location; Schools are within walking dis., Library, Dr. offices, Mall, Shopper Drugs, and nofrills are close by., Hospital & 401 are a few min. drive, No vehicles can speed up, as it's ending the CT. Safety zone for children. Basement with one BR, 3ps WR, Rec.RM w/fire Place. The dining RM overlooks the sunken living room, walks to the kitchen from the dining area, W/out to the yard from the living area, A suitable property for first-time buyers.
Property Info
MLS®:
E11951610
Listing Courtesy of
HOMELIFE/CHAMPIONS REALTY INC.
Total Bedrooms
4
Total Bathrooms
3
Basement
1
Lot Size
2135 sq.ft.
Style
2-Storey
Last Updated
2025-02-02
Property Type
House
Listed Price
$849,900
Tax Estimate
$3,090/Year
Year Built
31-50
Rooms
More Details
Exterior Finish
Aluminum Siding, Brick
Parking Cover
1
Parking Total
1
Water Supply
Municipal
Foundation
Sewer
Summary
- HoldoverDays: 90
- Architectural Style: 2-Storey
- Property Type: Residential Freehold
- Property Sub Type: Semi-Detached
- DirectionFaces: West
- GarageType: Attached
- Tax Year: 2024
- Parking Features: Private
- ParkingSpaces: 1
- Parking Total: 2
Location and General Information
Taxes and HOA Information
Parking
Interior and Exterior Features
- WashroomsType1: 1
- WashroomsType1Level: Main
- WashroomsType2: 1
- WashroomsType2Level: Basement
- WashroomsType3: 1
- WashroomsType3Level: Second
- BedroomsAboveGrade: 3
- BedroomsBelowGrade: 1
- Interior Features: Auto Garage Door Remote, Water Heater, Water Meter
- Basement: Finished
- Cooling: Central Air
- HeatSource: Gas
- HeatType: Forced Air
- ConstructionMaterials: Aluminum Siding, Brick
- Roof: Shingles
Bathrooms Information
Bedrooms Information
Interior Features
Exterior Features
Property
- Sewer: Sewer
- Foundation Details: Brick
- Parcel Number: 60630076
- LotSizeUnits: Feet
- LotDepth: 35
- LotWidth: 61
Utilities
Property and Assessments
Lot Information
Sold History
MAP & Nearby Facilities
(The data is not provided by TRREB)
Map
Nearby Facilities
Public Transit ({{ nearByFacilities.transits? nearByFacilities.transits.length:0 }})
SuperMarket ({{ nearByFacilities.supermarkets? nearByFacilities.supermarkets.length:0 }})
Hospital ({{ nearByFacilities.hospitals? nearByFacilities.hospitals.length:0 }})
Other ({{ nearByFacilities.pois? nearByFacilities.pois.length:0 }})
School Catchments
| School Name | Type | Grades | Catchment | Distance |
|---|---|---|---|---|
| {{ item.school_type }} | {{ item.school_grades }} | {{ item.is_catchment? 'In Catchment': '' }} | {{ item.distance }} |
Mortgage Calculator
(The data is not provided by TRREB)
City Introduction
Nearby Similar Active listings
Nearby Open House listings
Nearby Price Reduced listings
























