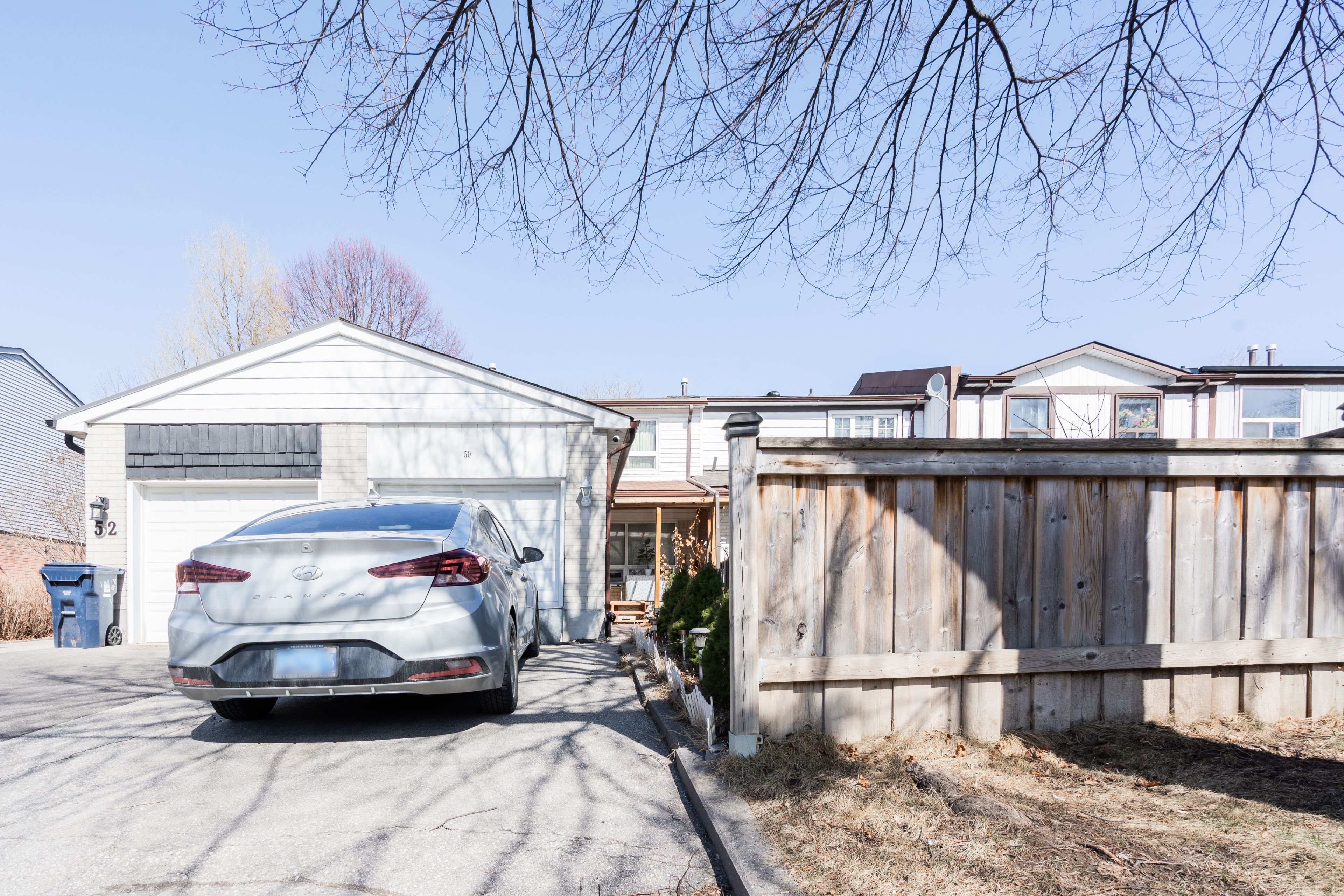$799,000
50 Parsell Square, Toronto, ON M1B 2A6
Malvern, Toronto,


































 Properties with this icon are courtesy of
TRREB.
Properties with this icon are courtesy of
TRREB.![]()
Beautifully Maintained Freehold Townhome in a High-Demand Location! This open-concept home with fresh coat of paint features a spacious kitchen with an eat-in area and a walkout to a backyard deck. The main floor boasts elegant hardwood flooring, while vinyl windows provide durability and energy efficiency. The finished basement includes a full bathroom, a bedroom, and a complete kitchen-ideal for extended family or rental potential. Convenient home access from the garage, a charming front porch, and fully fenced front and back yards enhance privacy and curb appeal. Located just minutes from grocery stores, plazas, schools, banks, medical offices, public transportation, and major highways, this home offers unbeatable convenience.
- HoldoverDays: 90
- Architectural Style: 2-Storey
- Property Type: Residential Freehold
- Property Sub Type: Att/Row/Townhouse
- DirectionFaces: North
- GarageType: Attached
- Directions: Neilson/Sheppard
- Tax Year: 2024
- Parking Features: Private
- ParkingSpaces: 2
- Parking Total: 3
- WashroomsType1: 1
- WashroomsType1Level: Basement
- WashroomsType2: 1
- WashroomsType2Level: Second
- WashroomsType3: 1
- WashroomsType3Level: Main
- BedroomsAboveGrade: 3
- BedroomsBelowGrade: 1
- Basement: Finished
- Cooling: Central Air
- HeatSource: Gas
- HeatType: Forced Air
- ConstructionMaterials: Brick
- Roof: Asphalt Shingle
- Sewer: Sewer
- Foundation Details: Concrete
- Parcel Number: 061910211
- LotSizeUnits: Feet
- LotDepth: 110
- LotWidth: 20
| School Name | Type | Grades | Catchment | Distance |
|---|---|---|---|---|
| {{ item.school_type }} | {{ item.school_grades }} | {{ item.is_catchment? 'In Catchment': '' }} | {{ item.distance }} |



































