$799,000
24 Bradstone Square, Toronto, ON M1B 1W2
Malvern, Toronto,

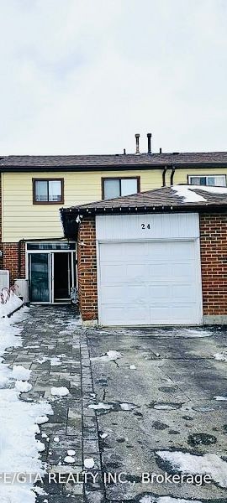
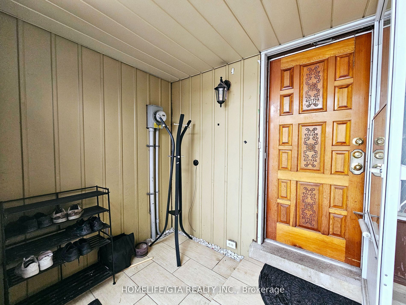
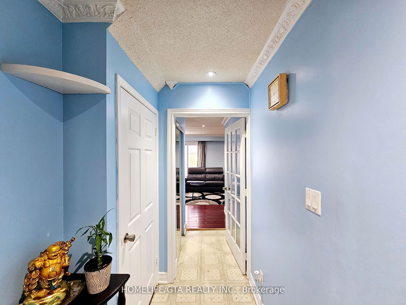
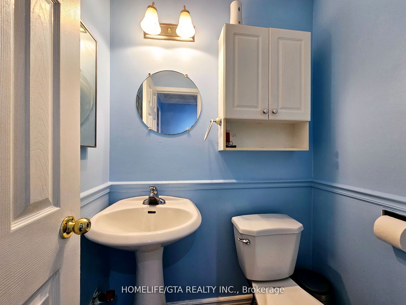
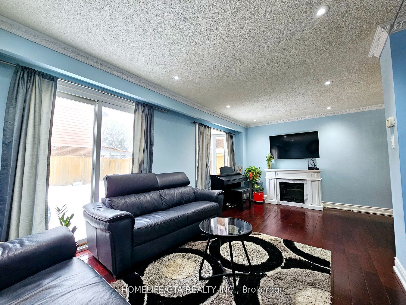

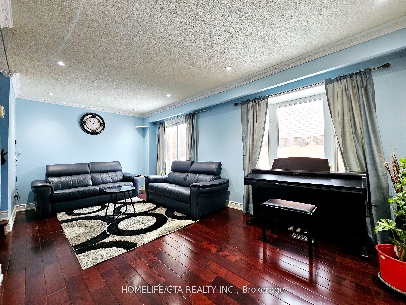
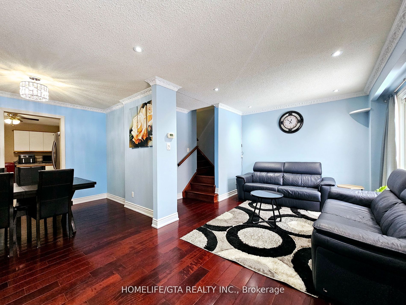
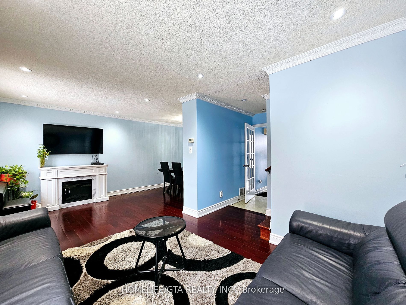
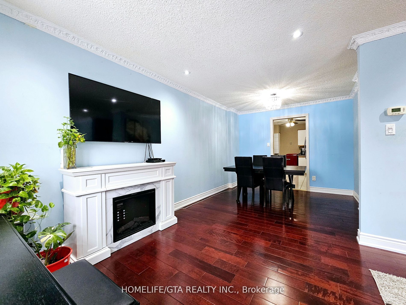
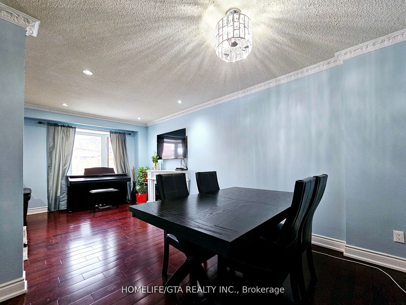
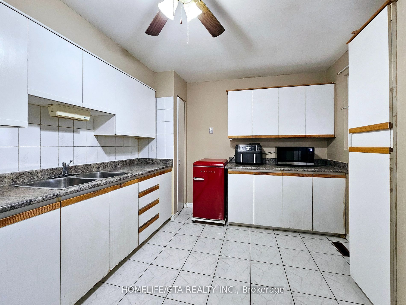
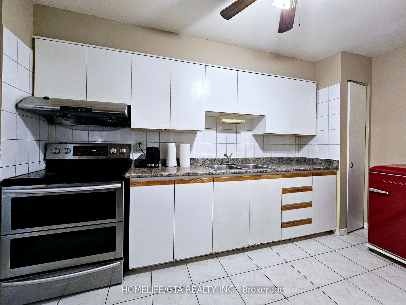
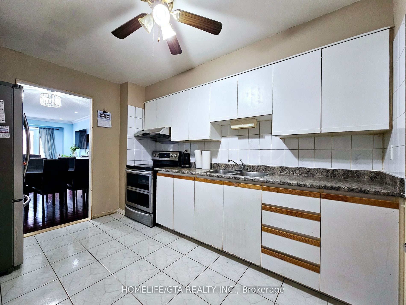
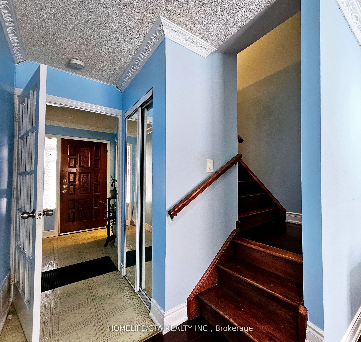
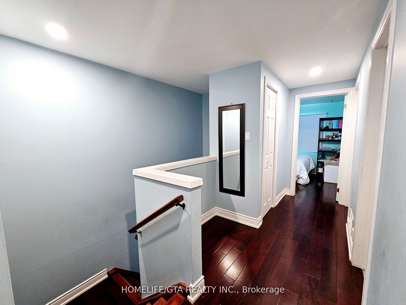
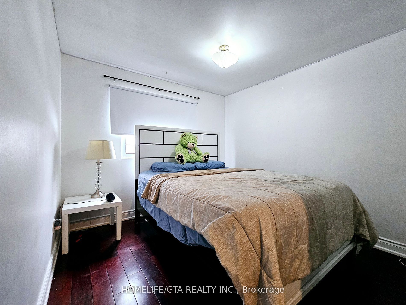
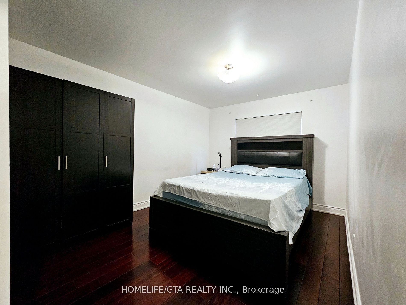
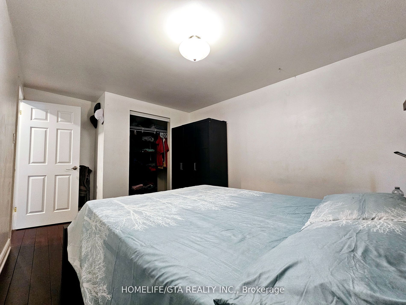

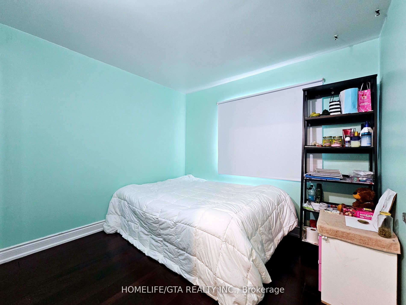
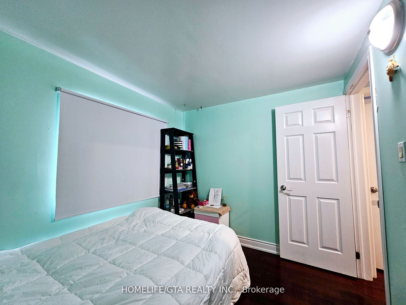
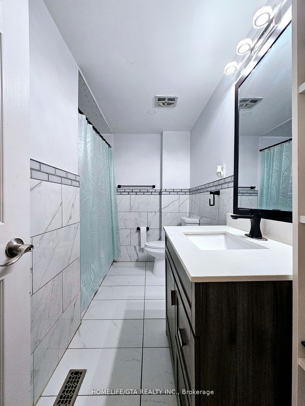
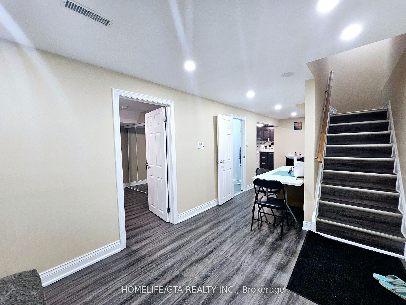
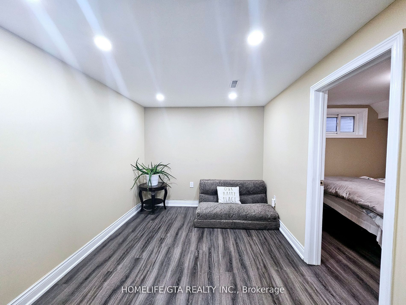
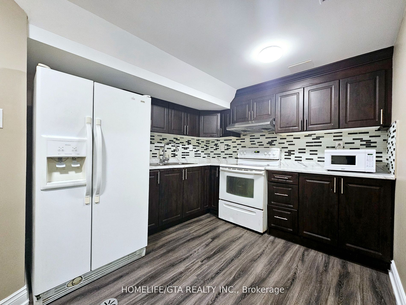
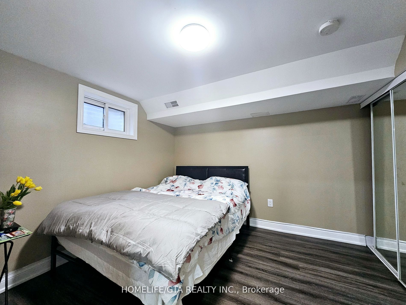
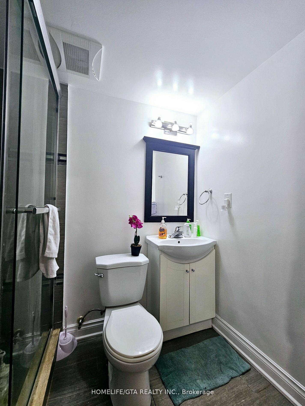
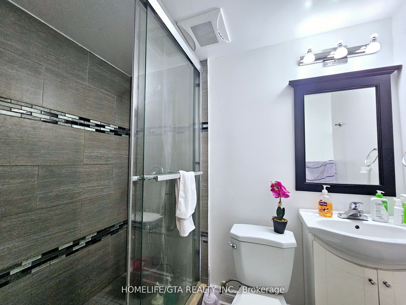

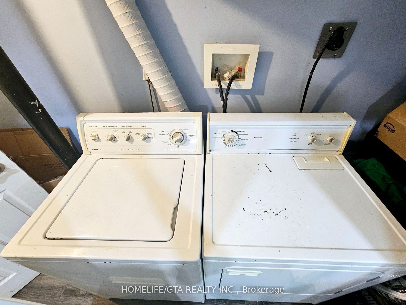
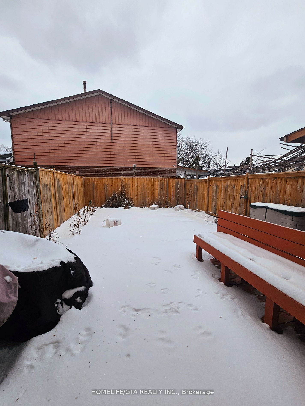
 Properties with this icon are courtesy of
TRREB.
Properties with this icon are courtesy of
TRREB.![]()
Welcome To A Bright, Spacious, 4+1 Bed 3Bath Freehold Town Home, Finished Basement, Single Car Garage & 2 Car Drive. Whole house Feature H/W Floors, New roofs Plus A W/O To A Private Backyard. Close To Ttc, 401, Schools, church, Shopping & Highways. close to Horseley hill park, Tom Longboat Jr Public School, Neilson Park, Mary Shadd Public School. This affordable home good for first time buyers also additional income from the Basement Apartment. , flexible closing. Basement rental income range from $1600-$1800
- HoldoverDays: 90
- Architectural Style: 2-Storey
- Property Type: Residential Freehold
- Property Sub Type: Att/Row/Townhouse
- DirectionFaces: South
- GarageType: Attached
- Directions: View Map
- Tax Year: 2024
- Parking Features: Available
- ParkingSpaces: 3
- Parking Total: 4
- WashroomsType1: 1
- WashroomsType1Level: Second
- WashroomsType2: 1
- WashroomsType2Level: Main
- WashroomsType3: 1
- WashroomsType3Level: Basement
- BedroomsAboveGrade: 4
- BedroomsBelowGrade: 1
- Interior Features: Other
- Basement: Apartment, Finished
- Cooling: Central Air
- HeatSource: Other
- HeatType: Forced Air
- LaundryLevel: Lower Level
- ConstructionMaterials: Aluminum Siding, Brick Front
- Roof: Asphalt Shingle
- Sewer: Sewer
- Foundation Details: Concrete
- Parcel Number: 060700178
- LotSizeUnits: Feet
- LotDepth: 110
- LotWidth: 20
- PropertyFeatures: Library, Place Of Worship, Public Transit, School
| School Name | Type | Grades | Catchment | Distance |
|---|---|---|---|---|
| {{ item.school_type }} | {{ item.school_grades }} | {{ item.is_catchment? 'In Catchment': '' }} | {{ item.distance }} |


































