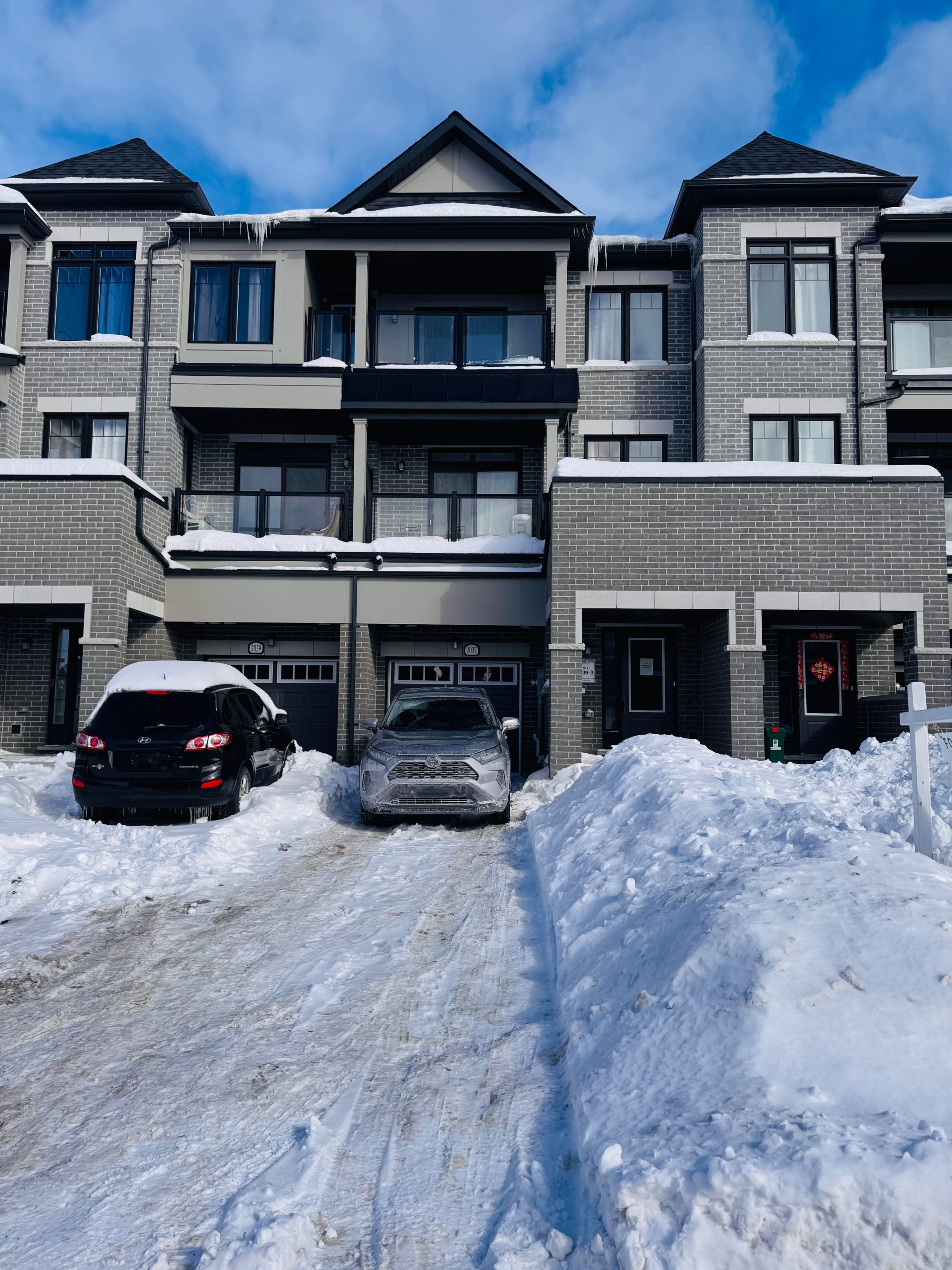$699,900
2037 Cameron Lott Crescent, Oshawa, ON L1H 7K5
Kedron, Oshawa,



















 Properties with this icon are courtesy of
TRREB.
Properties with this icon are courtesy of
TRREB.![]()
Introducing an incredible opportunity to own a stunning Brand New for first-time home buyers and investors, Freehold townhouse, NO Condo Fee, brick-front townhouse in Oshawa's desirable neighborhood. This 2-bedroom, 3-bathroom home features modern finishes throughout. Enjoy the spacious open concept 9 Ft ceiling main floor with office space, second-floor living & dining area with large windows, and a bright modern kitchen with a center island, breakfast bar, and walk-out to a balcony. The upper level features cozy bedrooms with broadloom and windows including the primary bedroom with an attached bathroom and balcony. Attached is a single-car garage with Private Driveway and direct entry from the garage to the foyer. Located seconds to all amenities, great schools, shopping, parks, Costco, Go train, and Highway 407.
- HoldoverDays: 90
- Architectural Style: 3-Storey
- Property Type: Residential Freehold
- Property Sub Type: Att/Row/Townhouse
- DirectionFaces: East
- GarageType: Built-In
- Directions: Harmony Rd N / Conlin Rd E
- Tax Year: 2024
- Parking Features: Private
- ParkingSpaces: 2
- Parking Total: 3
- WashroomsType1: 1
- WashroomsType1Level: Second
- WashroomsType2: 1
- WashroomsType2Level: Second
- WashroomsType3: 1
- WashroomsType3Level: Ground
- BedroomsAboveGrade: 2
- Interior Features: Water Heater
- Basement: Unfinished
- Cooling: Central Air
- HeatSource: Gas
- HeatType: Forced Air
- LaundryLevel: Lower Level
- ConstructionMaterials: Brick Front, Brick
- Roof: Asphalt Shingle
- Sewer: Sewer
- Foundation Details: Concrete
- Topography: Flat, Sloping
- LotSizeUnits: Feet
- LotDepth: 49.21
- LotWidth: 20.01
- PropertyFeatures: Hospital, Park, Place Of Worship, Public Transit, School Bus Route
| School Name | Type | Grades | Catchment | Distance |
|---|---|---|---|---|
| {{ item.school_type }} | {{ item.school_grades }} | {{ item.is_catchment? 'In Catchment': '' }} | {{ item.distance }} |




















