$965,000
885 Corbetts Road, Oshawa, ON L1K 2E1
Pinecrest, Oshawa,
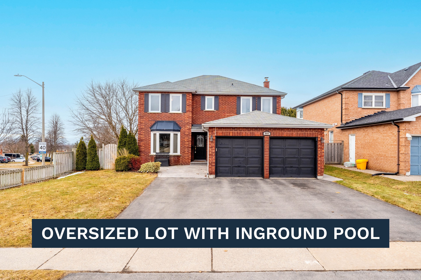
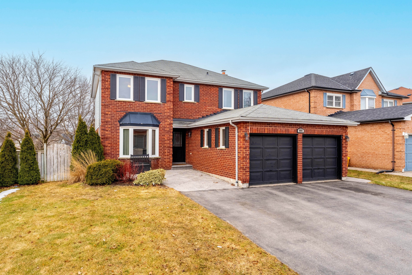
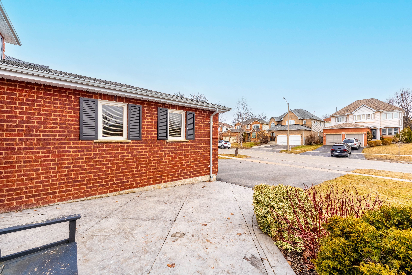


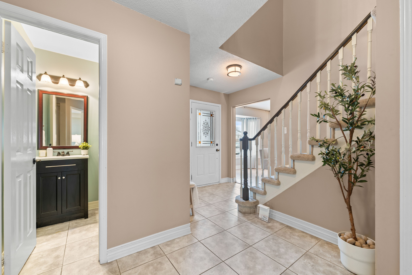
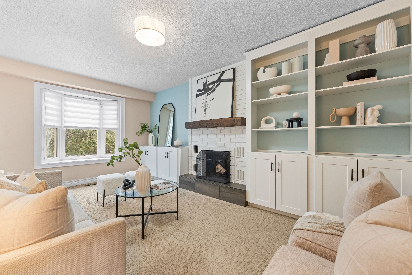
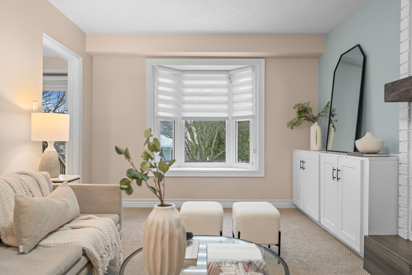
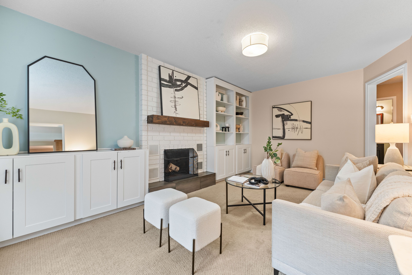
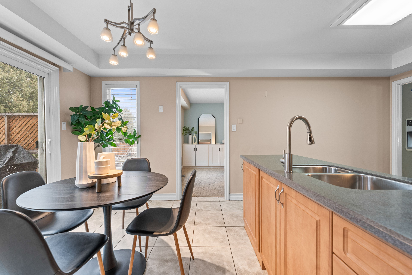
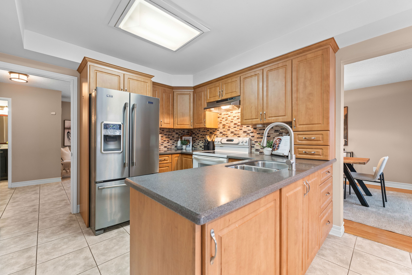
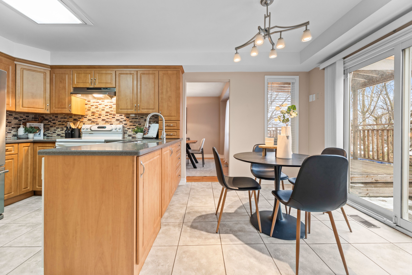

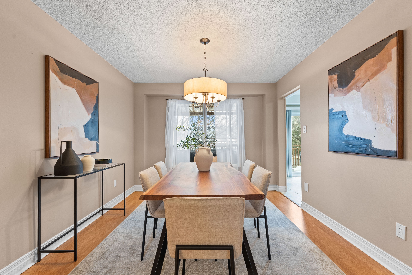
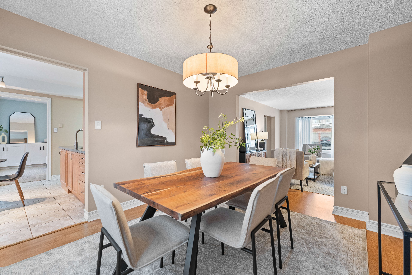
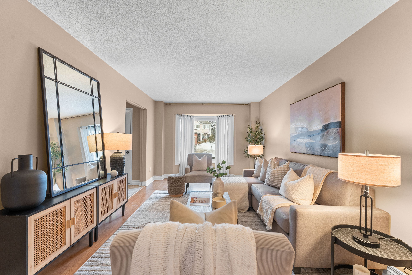
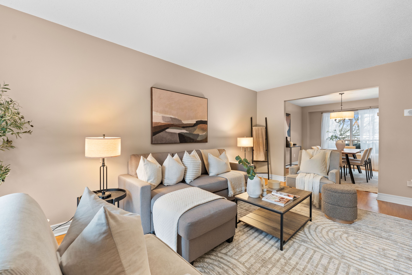
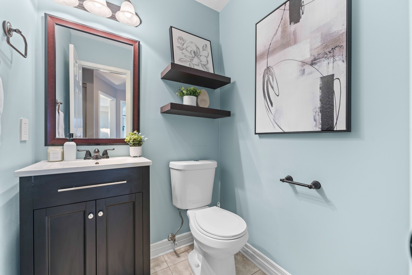
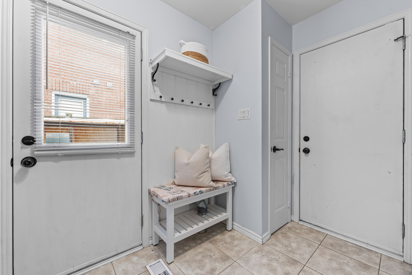
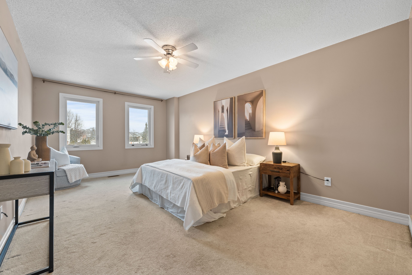
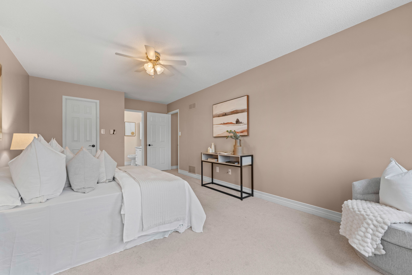

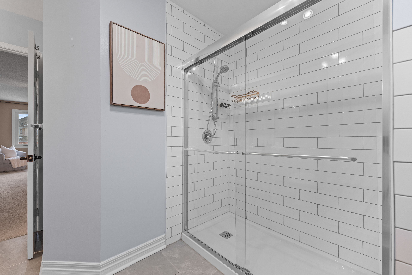
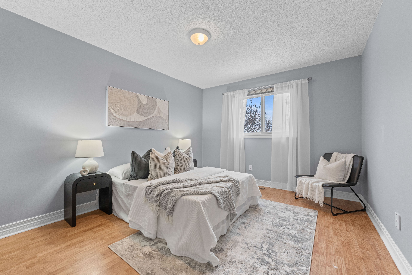
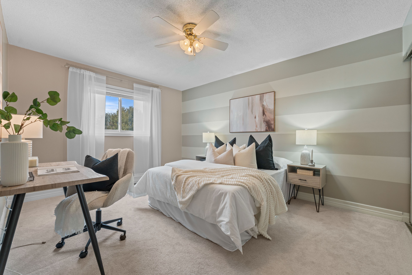
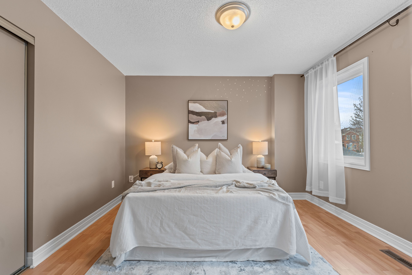
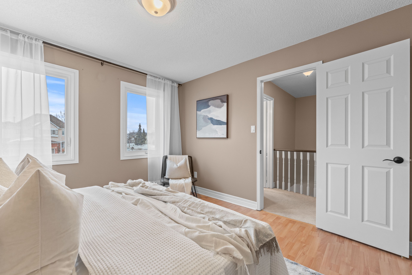
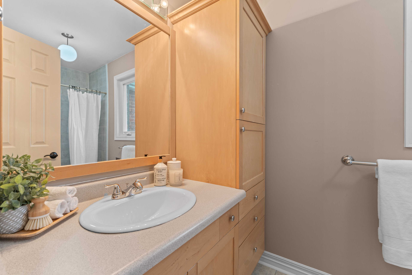
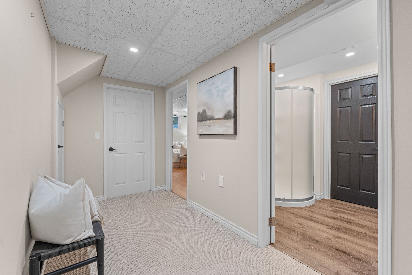
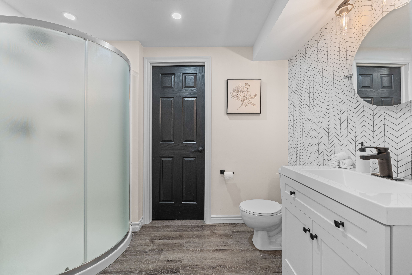
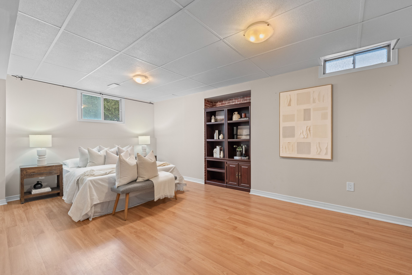
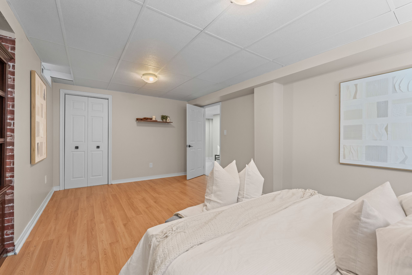





 Properties with this icon are courtesy of
TRREB.
Properties with this icon are courtesy of
TRREB.![]()
FANTASTIC VALUE just in time for summer! Stunning 4+1 bedroom corner-lot home in the Pinecrest community of Oshawas north-end. Situated on a large 57x111 foot lot with HEATED INGROUND POOL & triple-wide driveway. Spacious main level with a fabulous floor plan featuring a bright formal family room with bay window; bright & spacious eat-in kitchen overlooking the two-tiered deck & backyard oasis; formal dining room and a cozy living room with wood-burning fireplace, built-in cabinetry & bay window overlooking the pool. Convenient main level mudroom with laundry & garage access. Upstairs you will find 4 spacious bedrooms including a huge master bedroom with renovated 3pc ensuite bathroom & walk-in closet. Finished basement featuring an additional bright & spacious bedroom, renovated 3pc bathroom, and rec room! This is a lovely family home in a great area that you will not want to miss! 200 amp panel. Many windows replaced 2024. A/C 2023. New washer & dryer 2023/2024. OFFERS ANYTIME!
- HoldoverDays: 90
- Architectural Style: 2-Storey
- Property Type: Residential Freehold
- Property Sub Type: Detached
- DirectionFaces: South
- GarageType: Attached
- Directions: Corbetts/Harmony
- Tax Year: 2024
- ParkingSpaces: 3
- Parking Total: 5
- WashroomsType1: 1
- WashroomsType1Level: Main
- WashroomsType2: 1
- WashroomsType2Level: Second
- WashroomsType3: 1
- WashroomsType3Level: Second
- WashroomsType4: 1
- WashroomsType4Level: Basement
- BedroomsAboveGrade: 4
- BedroomsBelowGrade: 1
- Interior Features: Water Heater, Central Vacuum
- Basement: Finished
- Cooling: Central Air
- HeatSource: Gas
- HeatType: Forced Air
- LaundryLevel: Main Level
- ConstructionMaterials: Brick, Vinyl Siding
- Roof: Asphalt Shingle
- Pool Features: Inground
- Sewer: Sewer
- Foundation Details: Concrete
- Parcel Number: 164260356
- LotSizeUnits: Feet
- LotDepth: 111.61
- LotWidth: 57.09
| School Name | Type | Grades | Catchment | Distance |
|---|---|---|---|---|
| {{ item.school_type }} | {{ item.school_grades }} | {{ item.is_catchment? 'In Catchment': '' }} | {{ item.distance }} |






































