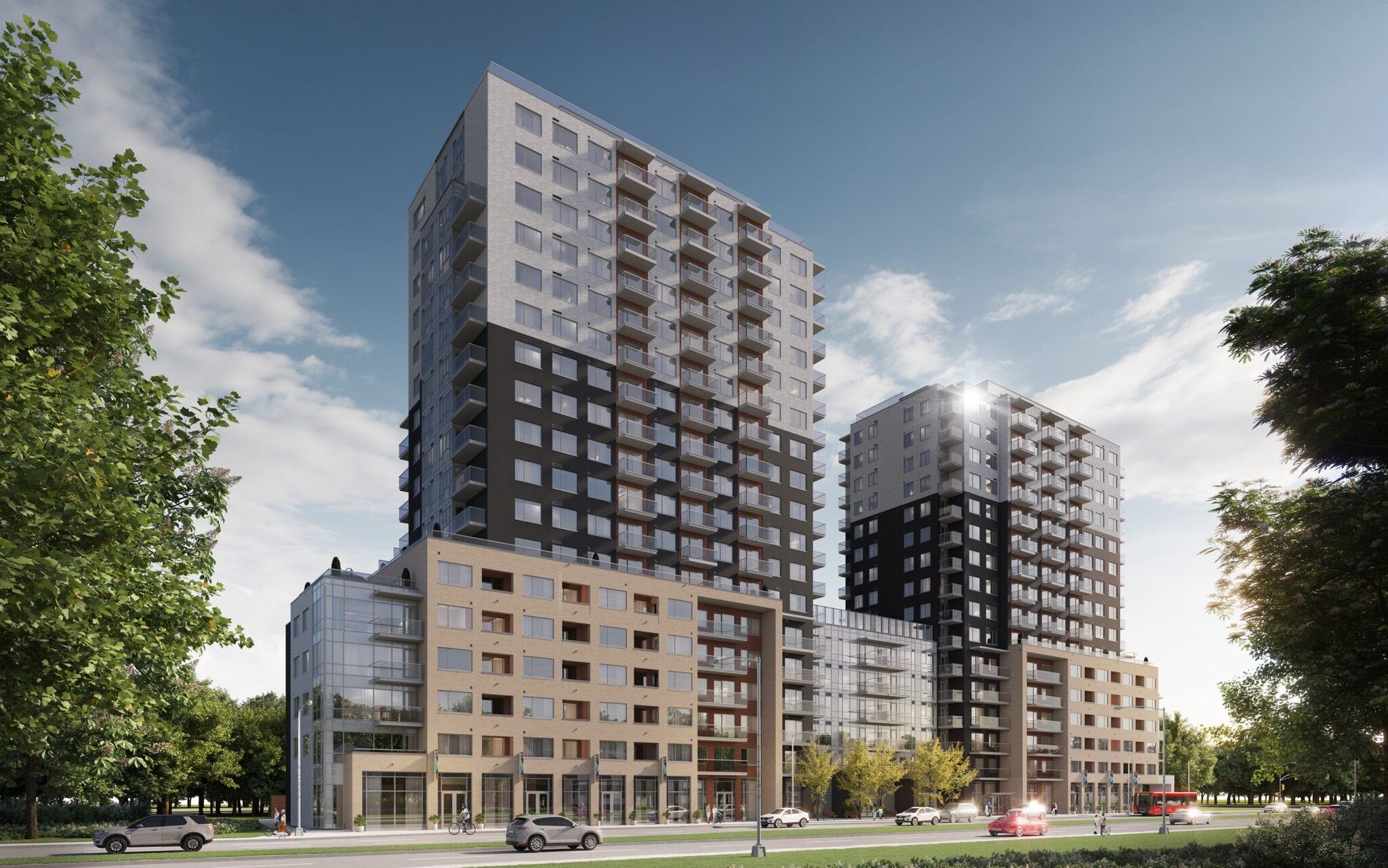$2,520
#205 - 1655 Carling Avenue, CarlingwoodWestboroandArea, ON K2A 0Y2
5105 - Laurentianview, Carlingwood - Westboro and Area,











 Properties with this icon are courtesy of
TRREB.
Properties with this icon are courtesy of
TRREB.![]()
Welcome to 1655 Carling Ave, where modern luxury meets convenience in the heart of Ottawa. This beautifully designed 2 Bedroom unit features floating wood floors, high-end appliances, and top-quality finishes throughout. Equipped with a fridge, stove, dishwasher, integrated hood fan, and microwave, the kitchen blends style with functionality. Enjoy the ease of keyless entry, WIFI included, and the practicality of an in-suite washer and dryer. This pet-friendly residence also offers optional parking and storage lockers for added convenience. Beyond your unit, experience a range of premium amenities, including a state-of-the-art fitness center, a rooftop terrace with an entertainment lounge and outdoor grilling stations, a games room, and secure bike storage. Additionally, a one-month free promotion may be available, along with flexible occupancy options. Also offering a 2-Bedroom unit on the 4th and 6th levels, please inquire within. Parking is extra at $225/mo. Locker is $50/mo. EV Parking is $300/mo. Building is under construction, but there are a model units that can be accessed. Contact LA to arrange a showing today.
- Architectural Style: Other
- Property Type: Residential Freehold
- Property Sub Type: Multiplex
- DirectionFaces: North
- GarageType: Other
- Parking Features: Covered, Available
- Parking Total: 2
- WashroomsType1: 1
- BedroomsAboveGrade: 2
- Cooling: Central Air
- HeatSource: Gas
- HeatType: Forced Air
- ConstructionMaterials: Brick
- Roof: Membrane
- Sewer: Sewer
- Foundation Details: Poured Concrete
- PropertyFeatures: Electric Car Charger
| School Name | Type | Grades | Catchment | Distance |
|---|---|---|---|---|
| {{ item.school_type }} | {{ item.school_grades }} | {{ item.is_catchment? 'In Catchment': '' }} | {{ item.distance }} |












