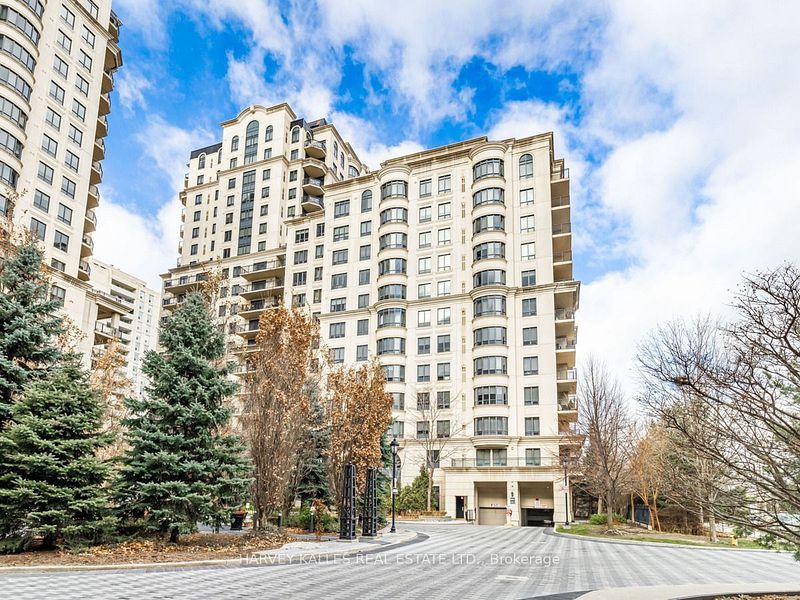$1,280,000
#1705 - 662 Sheppard Avenue, Toronto, ON M2K 3E6
Bayview Village, Toronto,
























 Properties with this icon are courtesy of
TRREB.
Properties with this icon are courtesy of
TRREB.![]()
Prestigious St. Gabriel Development by renown Shane Baghai. 5 Star Services and resort style amenities including valet parking, 24hr concierge, indoor pool, gym, library, party room, guest suites and visitors parking. 1420sf suite with private elevator access. Both bedrooms with ensuite. Master ensuite with whirlpool tub. Kitchen with granite countertops and extra pantry. Living room with custom built-in cabinets and electric fireplace. Spacious laundry room with tub. **EXTRAS** Stainless steel:[fridge, stove, built-in dishwasher and built-in microwave], washer, dryer, built-in cabinets in living room, water filter in kitchen, pot lights w/i, linen shelvings in 4pc ensuite, roller blinds, 3 parking and 3 lockers.
- HoldoverDays: 90
- Architectural Style: Apartment
- Property Type: Residential Condo & Other
- Property Sub Type: Condo Apartment
- GarageType: Underground
- Tax Year: 2023
- ParkingSpaces: 3
- Parking Total: 3
- WashroomsType1: 1
- WashroomsType1Level: Flat
- WashroomsType2: 1
- WashroomsType2Level: Flat
- WashroomsType3: 1
- WashroomsType3Level: Flat
- BedroomsAboveGrade: 2
- Fireplaces Total: 1
- Cooling: Central Air
- HeatSource: Gas
- HeatType: Forced Air
- ConstructionMaterials: Concrete
- PropertyFeatures: Hospital, Park, Place Of Worship, Public Transit, School
| School Name | Type | Grades | Catchment | Distance |
|---|---|---|---|---|
| {{ item.school_type }} | {{ item.school_grades }} | {{ item.is_catchment? 'In Catchment': '' }} | {{ item.distance }} |

























