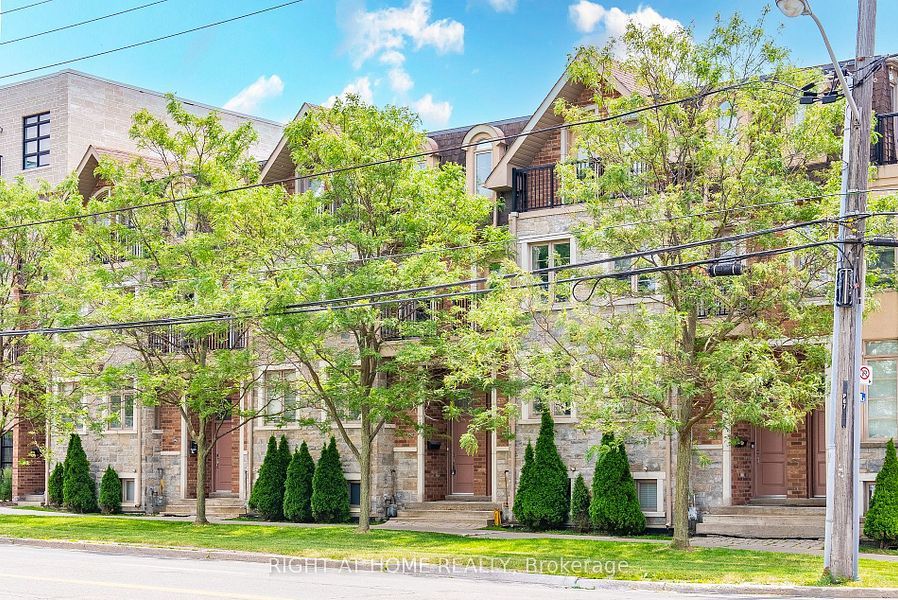$1,320,000
67C Finch Avenue, Toronto, ON M2N 2H3
Willowdale West, Toronto,






































 Properties with this icon are courtesy of
TRREB.
Properties with this icon are courtesy of
TRREB.![]()
This stunning 4-bedroom townhouse offers an exceptional blend of space, style, and modern convenience. Designed with an open-concept layout, it features expansive interiors, soaring 9-ft smooth ceilings, and floor-to-ceiling windows that fill the home with natural light. Thoughtfully designed with built-in speakers, recessed lighting, and hardwood flooring throughout, every detail exudes sophistication.The custom Italian-made gourmet kitchen is a chefs dream, outfitted with high-end appliances, including a WOLF gas stove, MIELE fridge, Bosch dishwasher, Miele range hood. The open living and dining areas provide the perfect setting for entertaining, while the heated roof adds an extra touch of comfort during colder months.Upstairs, the primary suite boasts custom-built closets, Hunter Douglas window coverings, and a spa-like ambiance. Step out onto the south-facing balcony, complete with a BBQ gas hookupideal for outdoor dining and relaxation.Additional highlights include a private two-car tandem garage for ultimate convenience and a brand-new hot water tank (installed just a week ago).Perfectly situated with easy access to the subway, TTC, restaurants, shopping, and entertainment, this home offers the best of urban living in a prime location.
- HoldoverDays: 90
- Architectural Style: 3-Storey
- Property Type: Residential Freehold
- Property Sub Type: Att/Row/Townhouse
- DirectionFaces: North
- GarageType: Built-In
- Directions: West South of Yonge & Finch
- Tax Year: 2024
- Parking Features: Other
- ParkingSpaces: 1
- Parking Total: 3
- WashroomsType1: 1
- WashroomsType1Level: Second
- WashroomsType2: 1
- WashroomsType2Level: Third
- BedroomsAboveGrade: 4
- Interior Features: Carpet Free, Other
- Basement: Other
- Cooling: Central Air
- HeatSource: Gas
- HeatType: Forced Air
- LaundryLevel: Upper Level
- ConstructionMaterials: Brick
- Roof: Asphalt Shingle
- Sewer: Sewer
- Foundation Details: Concrete
- LotSizeUnits: Feet
- LotDepth: 49.98
- LotWidth: 14.25
| School Name | Type | Grades | Catchment | Distance |
|---|---|---|---|---|
| {{ item.school_type }} | {{ item.school_grades }} | {{ item.is_catchment? 'In Catchment': '' }} | {{ item.distance }} |







































